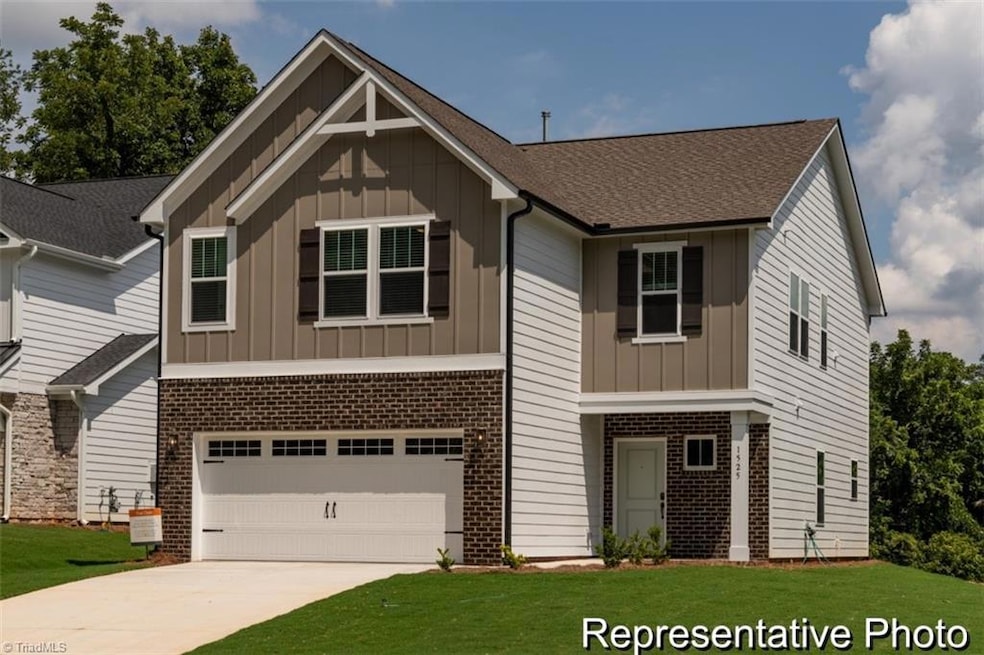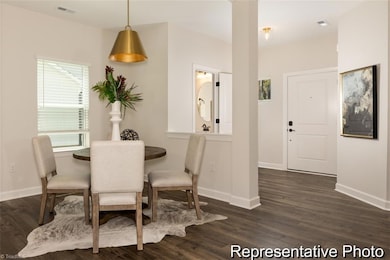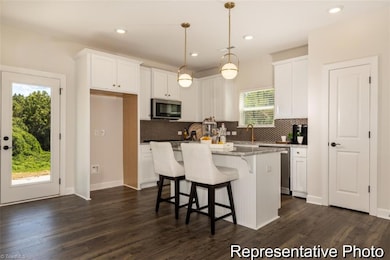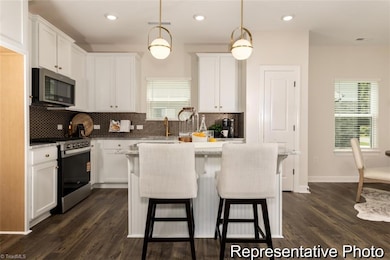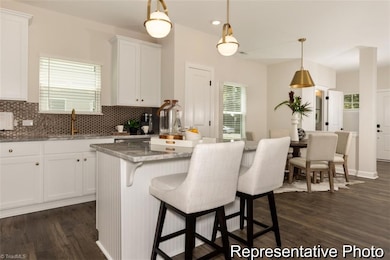NEW CONSTRUCTION
$5K PRICE DROP
5231 Becks Church Rd Unit 26 Winston-Salem, NC 27106
Moravian-Baywood NeighborhoodEstimated payment $1,875/month
3
Beds
2.5
Baths
2,267
Sq Ft
$149
Price per Sq Ft
Highlights
- New Construction
- Porch
- Central Air
- Transitional Architecture
- Tile Flooring
- 2 Car Garage
About This Home
Move-In Ready at Murray Heights! The Somerset 4BR / 2.5 BA plan boasts 2,200 sq ft of beautifully designed living space and an expansive 2-car garage. Enjoy an open layout featuring a spacious great room, dining room, well-appointed kitchen, large kitchen island, and plenty of cabinet space. With 9-foot ceilings on first floor and 8-foot on second floor, this home offers a luxurious owner’s suite and a spa-inspired bathroom complete with dual vanities, a large tile walk-in shower, and generous walk-in closet. Upgraded features include stainless steel appliances, quartz countertops, and stylish tile backsplash.
Home Details
Home Type
- Single Family
Est. Annual Taxes
- $573
Year Built
- Built in 2025 | New Construction
Lot Details
- 8,712 Sq Ft Lot
- Property is zoned RM8-S
HOA Fees
- $58 Monthly HOA Fees
Parking
- 2 Car Garage
- Front Facing Garage
- Driveway
Home Design
- Home is estimated to be completed on 8/15/25
- Transitional Architecture
- Slab Foundation
- Vinyl Siding
- Stone
Interior Spaces
- 2,267 Sq Ft Home
- Property has 2 Levels
- Dryer Hookup
Kitchen
- Dishwasher
- Disposal
Flooring
- Carpet
- Laminate
- Tile
- Vinyl
Bedrooms and Bathrooms
- 3 Bedrooms
Outdoor Features
- Porch
Schools
- Northwest Middle School
- North Forsyth High School
Utilities
- Central Air
- Heat Pump System
- Electric Water Heater
Community Details
- Murray Heights Subdivision
Listing and Financial Details
- Tax Lot 26
- Assessor Parcel Number 6818457038
- 1% Total Tax Rate
Map
Create a Home Valuation Report for This Property
The Home Valuation Report is an in-depth analysis detailing your home's value as well as a comparison with similar homes in the area
Home Values in the Area
Average Home Value in this Area
Property History
| Date | Event | Price | List to Sale | Price per Sq Ft |
|---|---|---|---|---|
| 10/30/2025 10/30/25 | Price Changed | $337,400 | -1.3% | $149 / Sq Ft |
| 10/28/2025 10/28/25 | For Sale | $342,000 | -- | $151 / Sq Ft |
Source: Triad MLS
Source: Triad MLS
MLS Number: 1200509
Nearby Homes
- 5231 Becks Church Rd
- 5236 Becks Church Rd Unit 34p
- Preston Plan at Murray Heights
- Shepherd Plan at Murray Heights
- Lido Plan at Murray Heights
- Knox Plan at Murray Heights
- Dawson Plan at Murray Heights
- Aria Plan at Murray Heights
- Canterbury Plan at Murray Heights
- Hudson Plan at Murray Heights
- Gideon Plan at Murray Heights
- Wade Plan at Murray Heights
- Liam Plan at Murray Heights
- Jasper Plan at Murray Heights
- Coronado Plan at Murray Heights
- Kane Plan at Murray Heights
- Somerset Plan at Murray Heights
- TA3000 Plan at Murray Heights
- Baxter Plan at Murray Heights
- 370 Vista Cir Unit A
- 300 Vista Cir Unit B
- 5100 Murray Rd
- 5109 Olde Lantern Ct
- 5040 Liberty Hall Cir
- 4623 Sweet Bulb Ln
- 4607 Sweet Bulb Ln
- 5213 Pembrooke Forest Ct
- 2680 Bethabara Rd
- 2367 Bethabara Rd
- 3878 Pembrooke Rd
- 2348 Bethabara Rd
- 3950 Bradford Ct Unit D
- 3980 Bradford Ct Unit C
- 3980 Bradford Ct Unit A
- 4118 Kingsland Cir
- 4111 Bethania Station Rd
- 3482 Hartford St
- 5771 Stone Mill Dr
- 5460 Countryside Dr
- 2309 Providence Pt Ln
