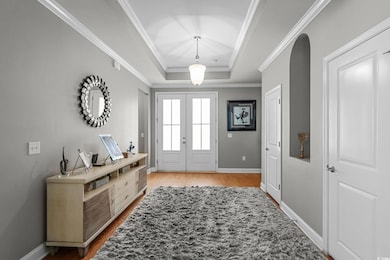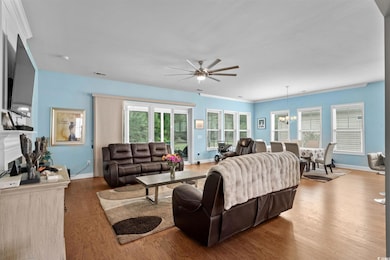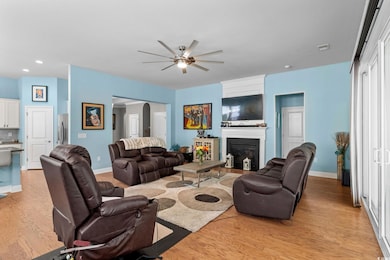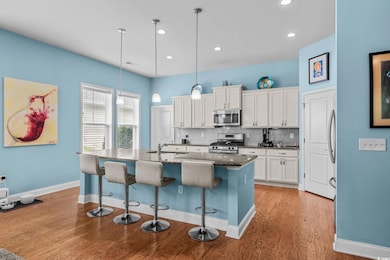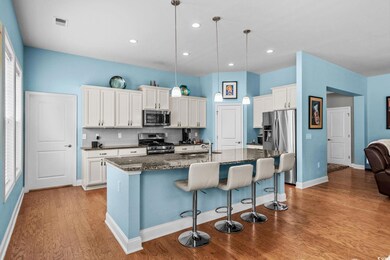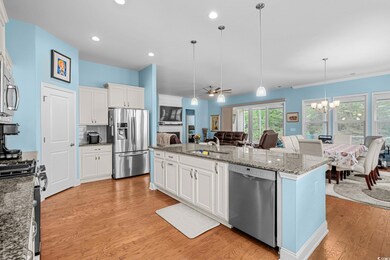5231 Casentino Ct Myrtle Beach, SC 29579
Estimated payment $2,861/month
Highlights
- Active Adult
- Clubhouse
- Solid Surface Countertops
- Gated Community
- Ranch Style House
- Screened Porch
About This Home
Welcome to this beautiful 3 bed 2.5 bath home located in the desirable, active adult 55 + gated Carillon - Tuscany community. This spacious, bright and airy home will greet you with double front doors, a wide foyer and two coat closets, hardwood floors in the main areas, gas fireplace, oversized sliding doors will lead you to a most beautiful backyard with the most spacious screened porch and TV outlet for your enjoyment. A kitchen to be appreciated with a nice size island with granite countertops, plenty of cabinet space. As you transition from a living room to a primary bedroom you will find a generous size bedroom with an oversized shower and walk -in closet. A house generator is always a good thing to have when you need it. The Carillon-Tuscany neighborhood conveniently located to all the main local attractions such as: golf, beach, shopping at the local boutique and retail stores, Coastal Grand Mall, Tanger Outlets, restaurants and many more.
Home Details
Home Type
- Single Family
Est. Annual Taxes
- $1,130
Year Built
- Built in 2016
Lot Details
- 8,712 Sq Ft Lot
- Rectangular Lot
HOA Fees
- $392 Monthly HOA Fees
Parking
- 2 Car Attached Garage
- Garage Door Opener
Home Design
- Ranch Style House
- Slab Foundation
- Vinyl Siding
- Tile
Interior Spaces
- 2,261 Sq Ft Home
- Ceiling Fan
- Insulated Doors
- Family Room with Fireplace
- Dining Area
- Screened Porch
- Carpet
- Fire and Smoke Detector
Kitchen
- Breakfast Bar
- Range
- Microwave
- Stainless Steel Appliances
- Solid Surface Countertops
- Disposal
Bedrooms and Bathrooms
- 3 Bedrooms
- Vaulted Bathroom Ceilings
Laundry
- Laundry Room
- Washer and Dryer
Location
- Outside City Limits
Schools
- River Oaks Elementary School
- Ten Oaks Middle School
- Carolina Forest High School
Utilities
- Central Heating and Cooling System
- Cooling System Powered By Gas
- Heating System Uses Gas
- Underground Utilities
- Gas Water Heater
- Phone Available
- Cable TV Available
Community Details
Overview
- Active Adult
- Association fees include electric common, trash pickup, landscape/lawn, recreation facilities
Recreation
- Tennis Courts
- Community Pool
Additional Features
- Clubhouse
- Gated Community
Map
Home Values in the Area
Average Home Value in this Area
Tax History
| Year | Tax Paid | Tax Assessment Tax Assessment Total Assessment is a certain percentage of the fair market value that is determined by local assessors to be the total taxable value of land and additions on the property. | Land | Improvement |
|---|---|---|---|---|
| 2024 | $1,130 | $25,157 | $7,598 | $17,559 |
| 2023 | $1,130 | $11,586 | $2,062 | $9,524 |
| 2021 | $997 | $17,378 | $3,092 | $14,286 |
| 2020 | $879 | $17,378 | $3,092 | $14,286 |
| 2019 | $879 | $17,378 | $3,092 | $14,286 |
| 2018 | $0 | $16,880 | $2,762 | $14,118 |
| 2017 | $1,014 | $16,880 | $2,762 | $14,118 |
| 2016 | -- | $2,762 | $2,762 | $0 |
| 2015 | $83 | $2,762 | $2,762 | $0 |
Property History
| Date | Event | Price | List to Sale | Price per Sq Ft |
|---|---|---|---|---|
| 10/08/2025 10/08/25 | Price Changed | $449,900 | -1.1% | $199 / Sq Ft |
| 10/01/2025 10/01/25 | Price Changed | $455,000 | -1.1% | $201 / Sq Ft |
| 09/03/2025 09/03/25 | Price Changed | $459,900 | -1.1% | $203 / Sq Ft |
| 07/29/2025 07/29/25 | Price Changed | $465,000 | -2.1% | $206 / Sq Ft |
| 07/07/2025 07/07/25 | For Sale | $475,000 | -- | $210 / Sq Ft |
Purchase History
| Date | Type | Sale Price | Title Company |
|---|---|---|---|
| Warranty Deed | $290,320 | -- |
Mortgage History
| Date | Status | Loan Amount | Loan Type |
|---|---|---|---|
| Open | $185,000 | No Value Available | |
| Closed | $185,000 | Stand Alone Refi Refinance Of Original Loan |
Source: Coastal Carolinas Association of REALTORS®
MLS Number: 2516640
APN: 41712040122
- 4336 Summit Trail Unit MB
- 5230 Piemonte Ln
- 4280 Hunting Bow Trail
- 4050 Shipyard Walk
- 4300 Summit Trail
- 5048 Prato Loop Unit 5048
- 5012 Prato Loop Unit 5012
- 3233 Volterra Way
- 3334 Volterra Way Unit 3334
- 636 Pistoia Ln Unit 636
- 5117 Casentino Ct
- 656 Pistoia Ln Unit Bella Unit 304
- 5618 Lombardia Cir
- 330 Red Fox Cir
- 817 Arezzo Way Unit 1001 - Brookhaven
- 5344 Grosseto Way
- 4070 Halyard Way Unit MB
- 342 Red Fox Rd
- 746 Gumbo Limbo Ln
- 4059 Long Line Ln
- 4020 Southern Cross Unit A
- 950 Forestbrook Rd
- 136 Talladega Dr
- 2129 Victory Way
- 179 Talladega Dr
- 101 Rexford Ct
- 117 Partridge Berry Rd
- 755 Burcale Rd Unit F1
- 106 Fountain Pointe Ln Unit 102
- 110 Fountain Pointe Ln Unit 110 Fountain Pointe Lane
- 755 Burcale Rd Unit H-2
- 801 Burcale Rd Unit D6
- 3691 Clay Pond Rd
- 3926 Wesley St
- 8196 Forest Edge Dr
- 1683 Palmetto Palm Dr
- 280 Barclay Dr
- 828 Oxbow Dr Unit ID1269247P
- 5435 Shelly Lynn Dr Unit Furnished at Bella Vita
- 112 Hera Way Unit 5203.1411838

