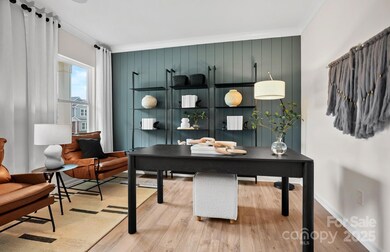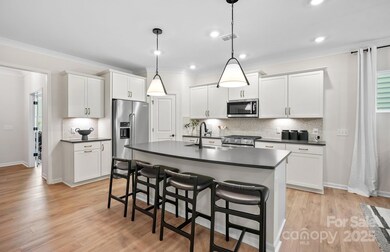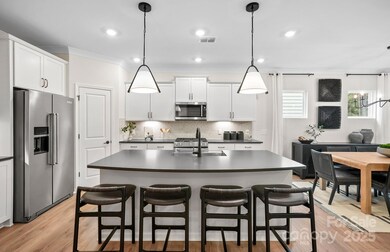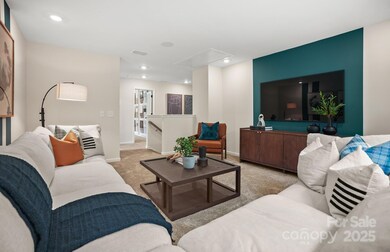5231 Hatcher Creek Rd Unit 44 Charlotte, NC 28215
Bradfield Farms NeighborhoodEstimated payment $3,101/month
Highlights
- Under Construction
- 2 Car Attached Garage
- Central Air
- Fireplace
About This Home
SUMMER SAVINGS! Introducing the sought-after Hampton floor plan—a 5-bedroom home that truly has it all! Thoughtfully designed with luxury finishes throughout, this home features a bedroom and full bath on the main level, perfect for guests. The open-concept main level also includes a dedicated office, ideal for remote work. Upstairs, you'll find four additional bedrooms and a versatile loft space. Step outside to enjoy the covered lanai, perfect for outdoor living. Conveniently located near shopping, dining, and more, this home perfectly blends style, function, and location. Inquire today about our incentives!
Listing Agent
Pulte Home Corporation Brokerage Email: amanda.rex@pulte.com License #314603 Listed on: 03/23/2025

Home Details
Home Type
- Single Family
Year Built
- Built in 2025 | Under Construction
Lot Details
- Property is zoned N1-A
HOA Fees
- $118 Monthly HOA Fees
Parking
- 2 Car Attached Garage
- Driveway
Home Design
- Home is estimated to be completed on 5/1/25
- Slab Foundation
- Vinyl Siding
Interior Spaces
- 2-Story Property
- Fireplace
Kitchen
- Gas Range
- Microwave
- Dishwasher
- Disposal
Bedrooms and Bathrooms
- 3 Full Bathrooms
Utilities
- Central Air
- Vented Exhaust Fan
- Heating System Uses Natural Gas
Community Details
- Cusick Association
- Built by Pulte
- Stewarts Landing Subdivision, Hampton Floorplan
Listing and Financial Details
- Assessor Parcel Number 111-552-43
Map
Home Values in the Area
Average Home Value in this Area
Tax History
| Year | Tax Paid | Tax Assessment Tax Assessment Total Assessment is a certain percentage of the fair market value that is determined by local assessors to be the total taxable value of land and additions on the property. | Land | Improvement |
|---|---|---|---|---|
| 2025 | -- | $80,000 | $80,000 | -- |
| 2024 | -- | $80,000 | $80,000 | -- |
Property History
| Date | Event | Price | Change | Sq Ft Price |
|---|---|---|---|---|
| 08/27/2025 08/27/25 | Price Changed | $474,900 | -2.0% | $179 / Sq Ft |
| 08/15/2025 08/15/25 | Price Changed | $484,525 | -2.1% | $183 / Sq Ft |
| 07/15/2025 07/15/25 | Price Changed | $495,000 | -3.2% | $187 / Sq Ft |
| 06/02/2025 06/02/25 | Price Changed | $511,550 | +0.6% | $193 / Sq Ft |
| 05/29/2025 05/29/25 | Price Changed | $508,550 | -1.0% | $192 / Sq Ft |
| 05/10/2025 05/10/25 | Price Changed | $513,550 | +0.6% | $194 / Sq Ft |
| 03/23/2025 03/23/25 | For Sale | $510,550 | -- | $192 / Sq Ft |
Source: Canopy MLS (Canopy Realtor® Association)
MLS Number: 4238119
APN: 111-552-43
- 5219 Hatcher Creek Rd Unit 41
- 5232 Hatcher Creek Rd Unit 53
- 5236 Hatcher Creek Rd Unit 52
- 5149 Hales Ford Rd Unit 20
- 5944 Chumbley Point Rd Unit 80
- 5936 Chumbley Point Rd Unit 82
- 5839 Stewarts Landing Rd Unit 70
- 5843 Stewarts Landing Rd Unit 71
- 5840 Stewarts Landing Rd Unit 96
- 5750 Stewarts Landing Rd Unit 122
- 5746 Stewarts Landing Rd Unit 123
- 5844 Stewarts Landing Rd Unit 95
- 5848 Stewarts Landing Rd Unit 94
- 5852 Stewarts Landing Rd Unit 93
- 5932 Stewarts Landing Rd Unit 83
- Aspire Plan at Stewarts Landing
- Mitchell Plan at Stewarts Landing
- Hampton Plan at Stewarts Landing
- 9832 Harrisburg Rd
- 12015 Chantress Ln
- 5318 Padstow Ct
- 5548 Timbertop Ln
- 5222 Tresham Ct
- 11810 Stewarts Crossing Dr
- 9608 Veronica Dr
- 12037 Serenade Ct
- 11604 Stewarts Crossing Dr
- 2217 Goldwood Dr
- 10422 Bradstreet Commons Way
- 9312 Tiger Lily Ln
- 9812 Wardley Dr
- 10601 Harrisburg Rd
- 9234 Tiger Lily Ln
- 8612 Warwick Crest Ln
- 8301 Rocester Dr
- 9623 Paper Tree Rd
- 6424 Ellimar Field Ln
- 9645 Hamel St
- 9629 Hamel St
- 6601 Good News Dr






