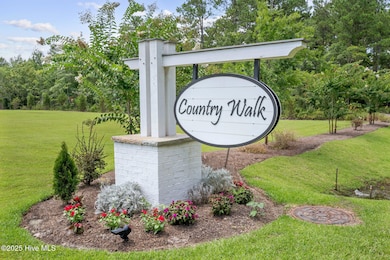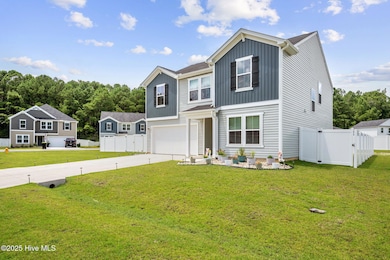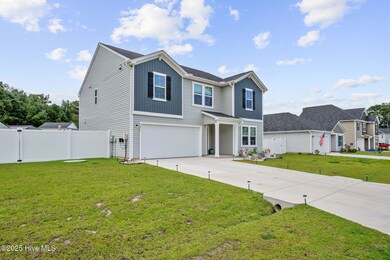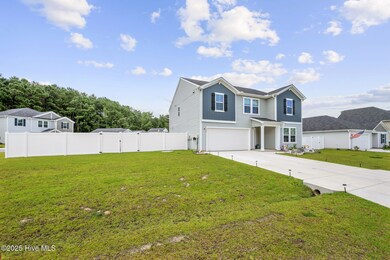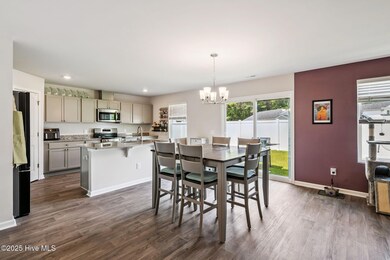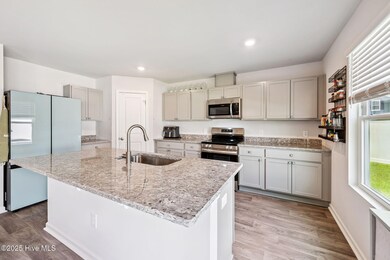5231 Soy Bean Dr NE Winnabow, NC 28479
Estimated payment $2,390/month
Highlights
- Above Ground Pool
- Fenced Yard
- Luxury Vinyl Plank Tile Flooring
- Covered Patio or Porch
- Kitchen Island
- Walk-in Shower
About This Home
Welcome to your dream home! Built in 2024, this beautifully maintained 5-bedroom, 3-bathroom gem offers the perfect blend of modern comfort and functional living. With an open and airy 2-story layout, this spacious home includes a dedicated office--ideal for working from home or remote learning.The heart of the home is designed for both everyday living and entertaining, with a seamless flow between living, dining, and kitchen spaces. The kitchen features modern finishes and thoughtfully selected upgrades, ample storage, and a refrigerator that conveys with the home.Step outside to enjoy the fully fenced backyard with white vinyl fencing, offering both privacy and charm. Take a dip in the spacious above-ground pool or relax on the patio in your own private oasis.Additional highlights include a 2-car garage, generous storage throughout, transferrable termite bond, upgraded 5th bedroom, full bathroom on the main floor and a location that balances peace and convenience. Whether you're hosting, working, or simply relaxing--this home has space for it all!**This home is at the highest elevation in the subdivision, preventing water retention/flooding on the property.** *Now offering $1000 lender credit if you use preferred lender Angelina Maldonado-Revolution Mortgage*
Home Details
Home Type
- Single Family
Year Built
- Built in 2024
Lot Details
- 9,148 Sq Ft Lot
- Fenced Yard
- Property is Fully Fenced
- Vinyl Fence
- Property is zoned CLD
HOA Fees
- $110 Monthly HOA Fees
Home Design
- Slab Foundation
- Wood Frame Construction
- Shingle Roof
- Vinyl Siding
- Stick Built Home
Interior Spaces
- 2,585 Sq Ft Home
- 2-Story Property
- Combination Dining and Living Room
- Kitchen Island
Flooring
- Carpet
- Luxury Vinyl Plank Tile
Bedrooms and Bathrooms
- 5 Bedrooms
- 3 Full Bathrooms
- Walk-in Shower
Parking
- 2 Car Attached Garage
- Front Facing Garage
- Driveway
Outdoor Features
- Above Ground Pool
- Covered Patio or Porch
Schools
- Bolivia Elementary School
- South Brunswick Middle School
- South Brunswick High School
Utilities
- Heat Pump System
Community Details
- Premier Management Company Association, Phone Number (910) 679-3012
- Country Walk Subdivision
- Maintained Community
Listing and Financial Details
- Assessor Parcel Number 111ca084
Map
Home Values in the Area
Average Home Value in this Area
Property History
| Date | Event | Price | List to Sale | Price per Sq Ft |
|---|---|---|---|---|
| 09/30/2025 09/30/25 | For Sale | $364,250 | -- | $141 / Sq Ft |
Source: Hive MLS
MLS Number: 100533819
- 5243 Meagan Ln NE
- 5239 Meagan Ln NE Unit Lot 051
- 5191 Meagan Ln NE
- 5295 Meagan Ln NE
- Vision Plan at Country Walk
- Vantage Plan at Country Walk
- 5338 Meagan Ln NE
- Embark Plan at Country Walk
- Efficient Plan at Country Walk
- Prelude Plan at Country Walk
- Venture Plan at Country Walk
- Garrett Plan at Country Walk
- 517 Bell Creek Ave NE
- 2044 Lewis Creek Cir NE
- 528 Bell Creek Ave
- 1025 Garris Creek Ln
- 2053 Lewis Creek Cir NE
- 1021 Garris Creek Ln
- Sequoia Plan at Bell Creek - Single Family Homes
- Poplar Plan at Bell Creek - Townhomes
- 585 Mission Rd
- 2837 Longleaf Pine Cir
- 85 Bridle Way SE
- 6976 Sasparilla Dr
- 9108 Sunrise Crk Dr
- 7523 Tender Heart Cir
- 7527 Tender Heart Cir
- 3848 Starry Sky Rd
- 3860 Starry Sky Rd
- 7543 Tender Heart Cir
- 8708 Red Leaf Run
- 7111 Rock Fish Ln
- 1361 Forest Lake Dr
- 3100 Ascend Loop
- 4118 Hobblebush Dr Unit Bayshore
- 4118 Hobblebush Dr Unit Norman
- 4118 Hobblebush Dr Unit Pearson
- 4118 Hobblebush Dr
- 4686 Wildaire Ln
- 1070 Clapboard Ln

