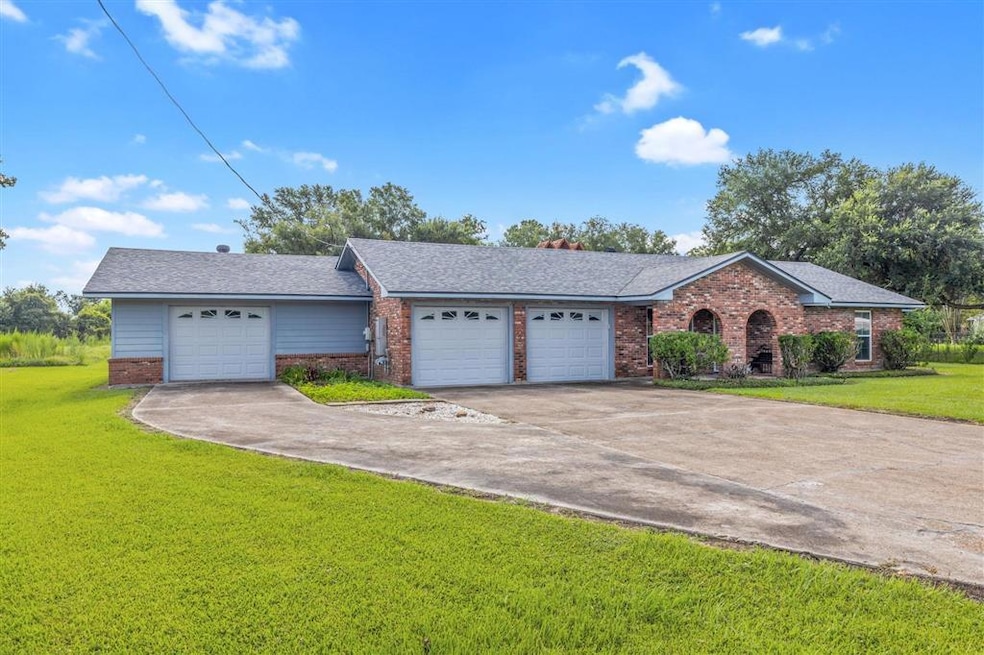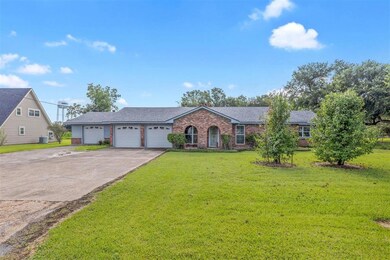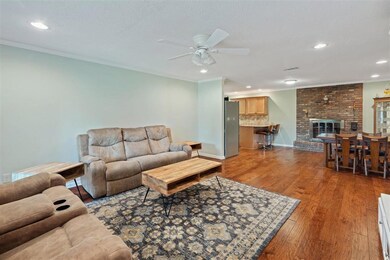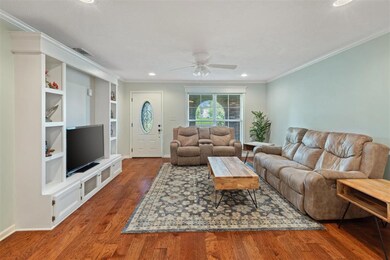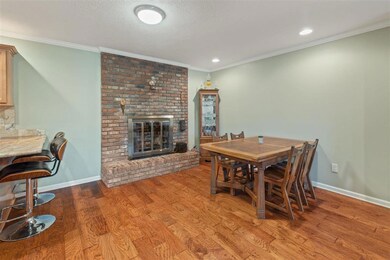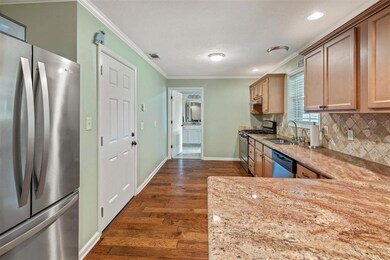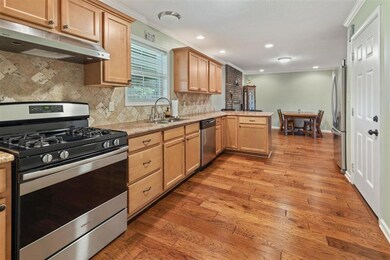5231 Winnie Dr Sulphur, LA 70665
Carlyss NeighborhoodHighlights
- View of Trees or Woods
- 1.82 Acre Lot
- Granite Countertops
- Cypress Cove Elementary School Rated 9+
- Secluded Lot
- Lawn
About This Home
As of September 2025The ULTIMATE package in Carlyss! This 4-bedroom, 3-bathroom brick home is situated on nearly 2 serene acres and offers the perfect blend of space, comfort, and updates. Inside, you’ll find beautiful wood-look flooring and tile throughout—no carpet. The home features recessed lighting, crown molding through-out, and a cozy wood-burning fireplace. The kitchen is complete with granite countertops, a gas stove, and stainless steel appliances. The home has been meticulously maintained and was remodeled down to the studs in 2015, giving it an effective age of just 10 years. The spacious master suite includes a large walk-in closet and private access to the backyard. Outside, enjoy the quiet setting with a large driveway, 2-car garage, a generous workshop with built-ins, and a large covered back patio perfect for relaxing or entertaining. Located in Flood Zone X, so flood insurance is typically not required. All measurements are M/L. Don’t miss out on this incredible opportunity!
Home Details
Home Type
- Single Family
Est. Annual Taxes
- $57
Year Built | Renovated
- 1974 | 2015
Lot Details
- 1.82 Acre Lot
- Lot Dimensions are 378 x 303 x 165 x 183 x 216 x 123
- Secluded Lot
- Lawn
- Back and Front Yard
Parking
- 2 Car Attached Garage
- Driveway
- Open Parking
Home Design
- Turnkey
- Brick Exterior Construction
- Slab Foundation
- Shingle Roof
- HardiePlank Type
Interior Spaces
- Built-In Features
- Crown Molding
- Ceiling Fan
- Recessed Lighting
- Wood Burning Fireplace
- Living Room with Fireplace
- Views of Woods
- Granite Countertops
Bedrooms and Bathrooms
- Bathtub with Shower
- Separate Shower
- Exhaust Fan In Bathroom
Outdoor Features
- Covered Patio or Porch
- Separate Outdoor Workshop
- Rain Gutters
Location
- Outside City Limits
Schools
- Sulphur High School
Utilities
- Central Heating and Cooling System
- Well
- Private Sewer
Community Details
- No Home Owners Association
Ownership History
Purchase Details
Home Financials for this Owner
Home Financials are based on the most recent Mortgage that was taken out on this home.Purchase Details
Home Values in the Area
Average Home Value in this Area
Purchase History
| Date | Type | Sale Price | Title Company |
|---|---|---|---|
| Deed | $275,000 | Ironclad Title | |
| Cash Sale Deed | $10,000 | None Available |
Property History
| Date | Event | Price | List to Sale | Price per Sq Ft |
|---|---|---|---|---|
| 09/15/2025 09/15/25 | Sold | -- | -- | -- |
| 08/21/2025 08/21/25 | Pending | -- | -- | -- |
| 08/05/2025 08/05/25 | For Sale | $275,000 | -- | $149 / Sq Ft |
Tax History Compared to Growth
Tax History
| Year | Tax Paid | Tax Assessment Tax Assessment Total Assessment is a certain percentage of the fair market value that is determined by local assessors to be the total taxable value of land and additions on the property. | Land | Improvement |
|---|---|---|---|---|
| 2024 | $57 | $8,010 | $1,200 | $6,810 |
| 2023 | $57 | $8,010 | $1,200 | $6,810 |
| 2022 | $56 | $8,010 | $1,200 | $6,810 |
| 2021 | $57 | $8,010 | $1,200 | $6,810 |
| 2020 | $799 | $7,280 | $1,150 | $6,130 |
| 2019 | $898 | $8,010 | $1,200 | $6,810 |
| 2018 | $58 | $8,010 | $1,200 | $6,810 |
| 2017 | $932 | $8,010 | $1,200 | $6,810 |
| 2016 | $834 | $7,260 | $450 | $6,810 |
| 2015 | $890 | $7,260 | $450 | $6,810 |
Map
Source: Southwest Louisiana Association of REALTORS®
MLS Number: SWL25100395
APN: 00184012
- 0 W Lions Rd Unit SWL25101036
- 0 Dave Dugas Rd Unit 189233
- 0 Dave Dugas Rd Unit 189229
- Dalton IV G Plan at Maggy's Ridge
- Fareham V G Plan at Maggy's Ridge
- Dalton IV H Plan at Maggy's Ridge
- Oxford V H Plan at Maggy's Ridge
- Yardley III G Plan at Maggy's Ridge
- Oxford V G Plan at Maggy's Ridge
- Norris IV G Plan at Maggy's Ridge
- 446 Garren Ln
- 383 W Dave Dugas Rd
- 459 Garren Ln
- 389 Tiffany Dawn Loop
- 369 Tiffany Dawn Loop
- 5148 Thompson Rd
- 5483 Owen Rd
- 0 Battington Ln
- 705 Gentry Dr
- 4506 Wilshire Ln
