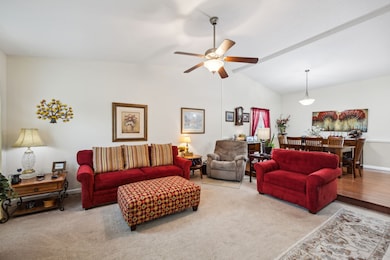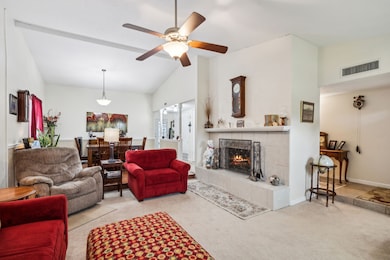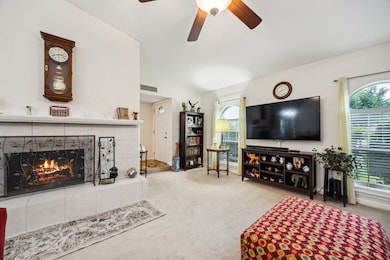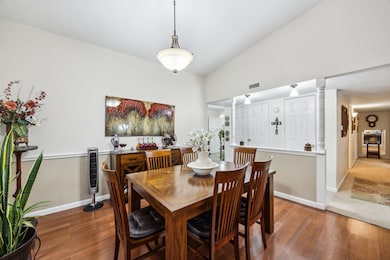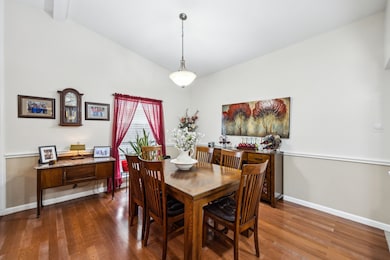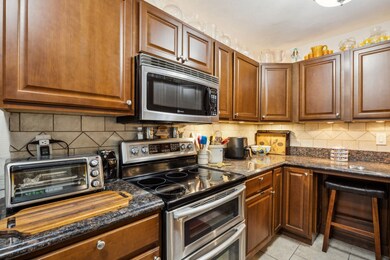
5232 Avery Ln the Colony, TX 75056
Estimated payment $1,941/month
Highlights
- Granite Countertops
- Covered Patio or Porch
- Eat-In Kitchen
- Lakeview Middle School Rated A-
- 2 Car Attached Garage
- Ceramic Tile Flooring
About This Home
Located in a well-established neighborhood with easy access to State Hwy 121, the Dallas North Tollway, and I-35, this home offers a convenient lifestyle near grocery stores, restaurants, churches, and Grandscape. Inside, the sunken living room features a vaulted ceiling and a wood-burning fireplace, with an open flow into the dining room that’s ideal for entertaining. The kitchen includes granite countertops, a double oven range, an abundance of cabinets, a window over the sink overlooking the backyard, and an eat-in area with double French doors that lead outside. This well-maintained, all-electric home features arched details throughout and an abundance of natural light. All bedrooms are generously sized, including a large primary suite with an ensuite bathroom that offers privacy and comfort. The utility room is located off the garage and includes space for storage, a freezer, or a drop zone. The landscaped, fenced backyard provides a peaceful retreat with plenty of space to enjoy.
Listing Agent
RE/MAX Signature Properties Brokerage Phone: 903-200-5550 License #0737658 Listed on: 04/25/2025

Home Details
Home Type
- Single Family
Est. Annual Taxes
- $1,821
Year Built
- Built in 1974
Lot Details
- 6,970 Sq Ft Lot
- Wood Fence
Parking
- 2 Car Attached Garage
- Alley Access
- Rear-Facing Garage
- Driveway
Home Design
- Brick Exterior Construction
- Slab Foundation
- Composition Roof
Interior Spaces
- 1,791 Sq Ft Home
- 1-Story Property
- Ceiling Fan
- Wood Burning Fireplace
- Window Treatments
- Living Room with Fireplace
- Washer and Electric Dryer Hookup
Kitchen
- Eat-In Kitchen
- Electric Range
- Microwave
- Dishwasher
- Granite Countertops
- Disposal
Flooring
- Carpet
- Laminate
- Ceramic Tile
Bedrooms and Bathrooms
- 3 Bedrooms
- 2 Full Bathrooms
Outdoor Features
- Covered Patio or Porch
- Rain Gutters
Schools
- Camey Elementary School
- The Colony High School
Utilities
- Central Heating and Cooling System
- Electric Water Heater
- High Speed Internet
Community Details
- Colony No 5 Subdivision
Listing and Financial Details
- Legal Lot and Block 21 / 38
- Assessor Parcel Number 00335
Map
Home Values in the Area
Average Home Value in this Area
Tax History
| Year | Tax Paid | Tax Assessment Tax Assessment Total Assessment is a certain percentage of the fair market value that is determined by local assessors to be the total taxable value of land and additions on the property. | Land | Improvement |
|---|---|---|---|---|
| 2025 | $1,821 | $376,852 | $71,300 | $305,552 |
| 2024 | $7,007 | $361,050 | $0 | $0 |
| 2023 | $1,821 | $328,227 | $57,040 | $371,415 |
| 2022 | $6,264 | $298,388 | $57,040 | $289,850 |
| 2021 | $6,042 | $283,553 | $47,415 | $236,138 |
| 2020 | $5,481 | $246,602 | $47,415 | $199,187 |
| 2019 | $5,214 | $227,126 | $47,415 | $198,605 |
| 2018 | $4,770 | $206,478 | $47,415 | $175,876 |
| 2017 | $4,385 | $187,707 | $36,363 | $159,045 |
| 2016 | $3,986 | $170,643 | $36,363 | $142,914 |
| 2015 | $2,829 | $155,130 | $24,385 | $136,294 |
| 2014 | $2,829 | $141,027 | $24,385 | $116,642 |
| 2013 | -- | $131,743 | $24,385 | $107,358 |
Property History
| Date | Event | Price | Change | Sq Ft Price |
|---|---|---|---|---|
| 08/04/2025 08/04/25 | Pending | -- | -- | -- |
| 07/07/2025 07/07/25 | Price Changed | $329,000 | -5.7% | $184 / Sq Ft |
| 06/14/2025 06/14/25 | Price Changed | $349,000 | -5.4% | $195 / Sq Ft |
| 05/07/2025 05/07/25 | Price Changed | $369,000 | -0.8% | $206 / Sq Ft |
| 04/25/2025 04/25/25 | For Sale | $372,000 | -- | $208 / Sq Ft |
Purchase History
| Date | Type | Sale Price | Title Company |
|---|---|---|---|
| Vendors Lien | -- | None Available | |
| Special Warranty Deed | -- | None Available | |
| Foreclosure Deed | $137,789 | None Available | |
| Vendors Lien | -- | Hftc | |
| Interfamily Deed Transfer | -- | None Available | |
| Interfamily Deed Transfer | -- | None Available | |
| Vendors Lien | -- | None Available | |
| Trustee Deed | $106,665 | None Available | |
| Vendors Lien | -- | Landamerica Commonwealth Tit |
Mortgage History
| Date | Status | Loan Amount | Loan Type |
|---|---|---|---|
| Open | $120,909 | FHA | |
| Previous Owner | $134,272 | FHA | |
| Previous Owner | $87,000 | Purchase Money Mortgage | |
| Previous Owner | $23,500 | Stand Alone Second | |
| Previous Owner | $94,000 | Purchase Money Mortgage | |
| Previous Owner | $62,435 | Unknown |
Similar Homes in the area
Source: North Texas Real Estate Information Systems (NTREIS)
MLS Number: 20915502
APN: R00335
- 5408 Mohawk Ct
- 5413 Mohawk Ct
- 5121 Worley Dr
- 5428 Redwater Ct
- 6101 Apache Dr
- 6137 Apache Dr
- 5020 Griffin Dr
- 5101 S Colony Blvd
- 5052 S Colony Blvd
- 5053 Avery Ln
- 5236 Arbor Glen Rd
- 5325 Strickland Ave
- 5632 Buckskin Dr
- 5337 Hendrix Dr
- 6333 Hedgecoxe Rd
- 5108 Gilliam Cir
- 5036 Hetherington Place
- 5101 Hetherington Place
- 5542 Yellowstone Rd
- 5212 Knox Dr

