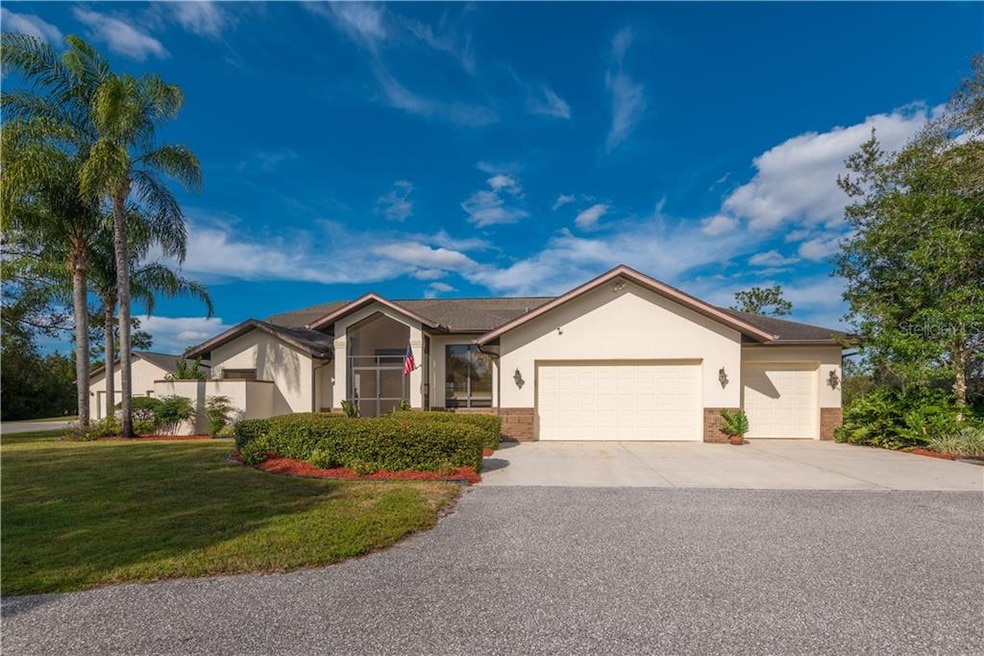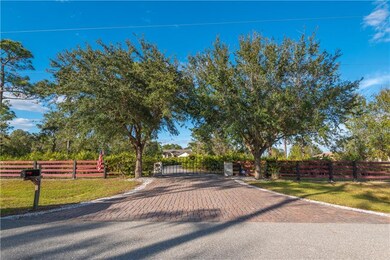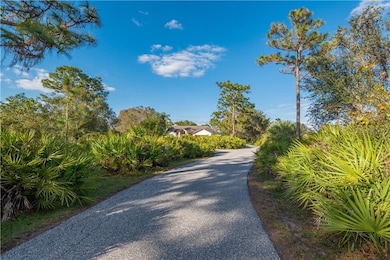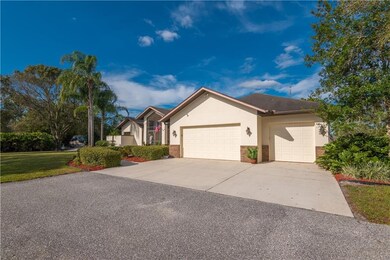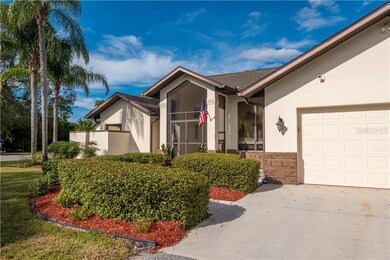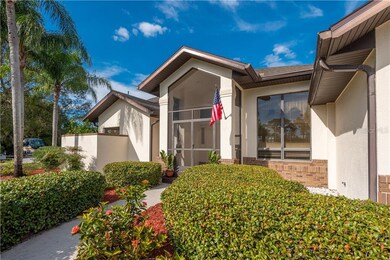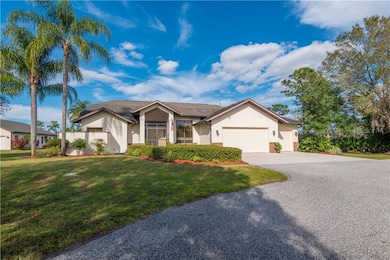
5232 Blackjack Cir Punta Gorda, FL 33982
Prairie Creek NeighborhoodHighlights
- Horses Allowed in Community
- Screened Pool
- Custom Home
- Oak Trees
- Sauna
- View of Trees or Woods
About This Home
As of August 2024We Invite you to Tour this Country Estate Home Situated on 5.35 Beautiful Acres, Located in Prairie Creek West, a Deed Restricted Equestrian Community with Miles of Trails and Greenbelts, Enjoy Graceful Country Living at is Finest. This Custom Home offers over 2,500 sq. Feet of Living in the Main House with Three (3) Bedrooms, Two (2) Baths, Formal Living Room, Separate Formal Dining Room, Spacious Family Room with a Wood Burning Fireplace, Open Kitchen with Center Island, Breakfast Bar, Oak Cabinetry, Pantry and a Breakfast Nook overlooking the Screened Lanai and Pool Area which gives Ample Room to Entertain Guests and provides Additional Outdoor Living Space. The Split Floor Plan of this Home offers a Private Master Suite with French Doors Leading to the Lanai and Sauna, His and Hers Walk in Closets, Luxurious Master Bath with Soaking Tub, Separate Shower, Dual Vanities, step out on the Lanai and Enjoy the Quiet Setting with Morning Coffee, and Take in the Sunsets all within your Private Estate. The Grounds offer Secure Gated Entrance, and the Property is Fully Fenced, and Paved Circle Drive leads through the Beautiful Landscaped Grounds, this Estate Home also Features an attached Three (3) Car Garage with additional Parking Areas, along with a Detached 1,230 sq. Foot Garage with Additional Parking, and Abundant Attic Storage and Workshop, plus the Detached Garage also Features a Private Guest Suite with Two (2) Spacious Bedrooms and One (1) Full Bath, this Guest Area has a Covered Patio overlooking the Peaceful Countryside, give you Guests their very own Retreat. This home has many Upgrades to include Sauna, Vaulted Ceilings with Ceiling Fans in Every Room, Intercom System and Lots of Storage. This Country Estate Home gives way to Serene Country Living all within a Short Drive to Great Shops, Dining, Waterfront parks, Historic Downtown Punta Gorda, Boating, Fishing, Golf, Tennis and More. The Florida Country Lifestyle Awaits.
Last Agent to Sell the Property
RE/MAX HARBOR REALTY License #3240290 Listed on: 12/10/2020

Home Details
Home Type
- Single Family
Est. Annual Taxes
- $7,048
Year Built
- Built in 1991
Lot Details
- 5.35 Acre Lot
- South Facing Home
- Fenced
- Oak Trees
- Property is zoned RE5
HOA Fees
- $42 Monthly HOA Fees
Parking
- 5 Car Attached Garage
- Parking Pad
- Workshop in Garage
- Garage Door Opener
- Circular Driveway
Property Views
- Woods
- Pool
Home Design
- Custom Home
- Slab Foundation
- Shingle Roof
- Block Exterior
- Stucco
Interior Spaces
- 3,118 Sq Ft Home
- 1-Story Property
- Built-In Features
- Cathedral Ceiling
- Ceiling Fan
- Wood Burning Fireplace
- Blinds
- French Doors
- Family Room with Fireplace
- Family Room Off Kitchen
- Separate Formal Living Room
- Formal Dining Room
- Utility Room
- Sauna
Kitchen
- Eat-In Kitchen
- Range
- Microwave
- Dishwasher
- Wine Refrigerator
- Solid Surface Countertops
- Solid Wood Cabinet
Flooring
- Carpet
- Ceramic Tile
Bedrooms and Bathrooms
- 5 Bedrooms
- Split Bedroom Floorplan
- Walk-In Closet
Laundry
- Laundry Room
- Dryer
- Washer
Pool
- Screened Pool
- Gunite Pool
- Fence Around Pool
Outdoor Features
- Covered Patio or Porch
- Separate Outdoor Workshop
Schools
- East Elementary School
- Punta Gorda Middle School
- Charlotte High School
Horse Facilities and Amenities
- Zoned For Horses
Utilities
- Central Heating and Cooling System
- Well
- Septic Tank
Listing and Financial Details
- Tax Lot 55
- Assessor Parcel Number 402416201002
Community Details
Overview
- Prairie Creek West HOA Board Association, Phone Number (941) 639-8816
- Built by TOWLES CORPORATION
- Preserve At Charlotte Harbor Community
- Prairie Creek West Subdivision
- The community has rules related to deed restrictions
Recreation
- Horses Allowed in Community
Ownership History
Purchase Details
Home Financials for this Owner
Home Financials are based on the most recent Mortgage that was taken out on this home.Purchase Details
Home Financials for this Owner
Home Financials are based on the most recent Mortgage that was taken out on this home.Purchase Details
Purchase Details
Purchase Details
Purchase Details
Home Financials for this Owner
Home Financials are based on the most recent Mortgage that was taken out on this home.Purchase Details
Home Financials for this Owner
Home Financials are based on the most recent Mortgage that was taken out on this home.Similar Homes in Punta Gorda, FL
Home Values in the Area
Average Home Value in this Area
Purchase History
| Date | Type | Sale Price | Title Company |
|---|---|---|---|
| Warranty Deed | $775,000 | Momentum Title | |
| Warranty Deed | $609,000 | Attorney | |
| Quit Claim Deed | -- | None Available | |
| Interfamily Deed Transfer | -- | Attorney | |
| Quit Claim Deed | -- | -- | |
| Warranty Deed | $238,200 | -- | |
| Warranty Deed | $240,000 | -- |
Mortgage History
| Date | Status | Loan Amount | Loan Type |
|---|---|---|---|
| Previous Owner | $196,000 | Credit Line Revolving | |
| Previous Owner | $143,000 | No Value Available | |
| Previous Owner | $192,000 | No Value Available |
Property History
| Date | Event | Price | Change | Sq Ft Price |
|---|---|---|---|---|
| 08/20/2024 08/20/24 | Sold | $775,000 | -9.9% | $249 / Sq Ft |
| 07/29/2024 07/29/24 | Pending | -- | -- | -- |
| 05/28/2024 05/28/24 | Price Changed | $860,000 | -10.3% | $277 / Sq Ft |
| 05/07/2024 05/07/24 | Price Changed | $959,000 | -8.7% | $309 / Sq Ft |
| 04/24/2024 04/24/24 | For Sale | $1,050,000 | +72.4% | $338 / Sq Ft |
| 03/10/2021 03/10/21 | Sold | $609,000 | -9.8% | $195 / Sq Ft |
| 01/06/2021 01/06/21 | Pending | -- | -- | -- |
| 12/10/2020 12/10/20 | For Sale | $675,000 | -- | $216 / Sq Ft |
Tax History Compared to Growth
Tax History
| Year | Tax Paid | Tax Assessment Tax Assessment Total Assessment is a certain percentage of the fair market value that is determined by local assessors to be the total taxable value of land and additions on the property. | Land | Improvement |
|---|---|---|---|---|
| 2023 | $10,621 | $665,388 | $109,140 | $556,248 |
| 2022 | $8,689 | $502,619 | $109,140 | $393,479 |
| 2021 | $6,897 | $373,706 | $65,939 | $307,767 |
| 2020 | $7,048 | $383,540 | $63,665 | $319,875 |
| 2019 | $6,764 | $365,938 | $63,665 | $302,273 |
| 2018 | $7,164 | $412,908 | $65,939 | $346,969 |
| 2017 | $3,597 | $224,178 | $0 | $0 |
| 2016 | $3,579 | $219,567 | $0 | $0 |
| 2015 | $3,587 | $218,041 | $0 | $0 |
| 2014 | $3,550 | $216,311 | $0 | $0 |
Agents Affiliated with this Home
-
Kimberly Stevens
K
Seller's Agent in 2024
Kimberly Stevens
Michael Saunders
(352) 207-7230
1 in this area
2 Total Sales
-
Omar Shehaiber

Buyer's Agent in 2024
Omar Shehaiber
KELLER WILLIAMS ISLAND LIFE REAL ESTATE
(908) 662-4087
1 in this area
80 Total Sales
-
Bobbi Bevis

Seller's Agent in 2021
Bobbi Bevis
RE/MAX
(941) 815-1176
22 in this area
184 Total Sales
Map
Source: Stellar MLS
MLS Number: C7436437
APN: 402416201002
- 5247 Blackjack Cir
- 5242 Blackjack Cir
- 33410 Washington Loop Rd
- 31301 Washington Loop Rd
- 33431 Serene Dr
- 31072 Peace St
- 31073 Peace St
- 31083 Peace St
- 31062 Peace St
- 31093 Prairie Creek Dr
- 31037 Prairie Creek Dr
- 2172 Mangrove Rd
- 30530 Washington Loop Rd
- 16050 Ridgewood Ct
- 15650 Prairie Creek Blvd
- 37951 Washington Loop Rd
- 30360 Beech Rd
- 16180 Forest Glen Ct
- 33514, 33522,33528 Washington Loop Rd
- 37511 Washington Loop Rd
