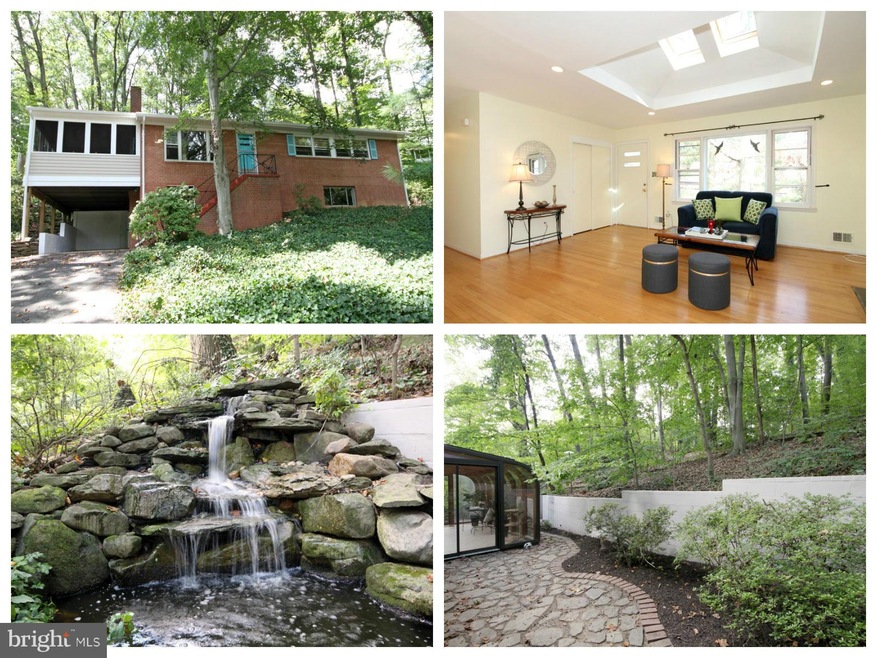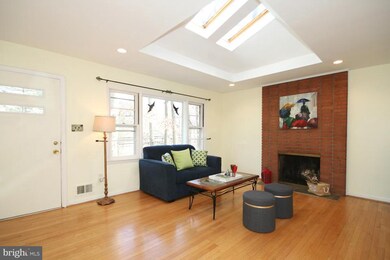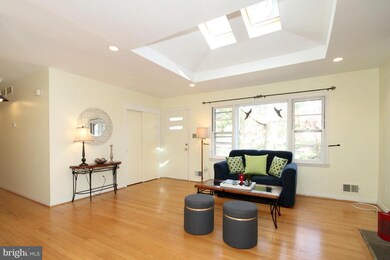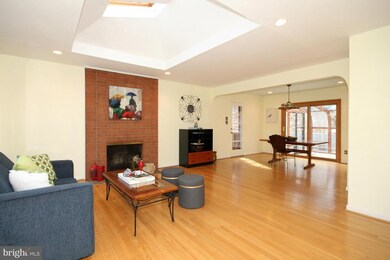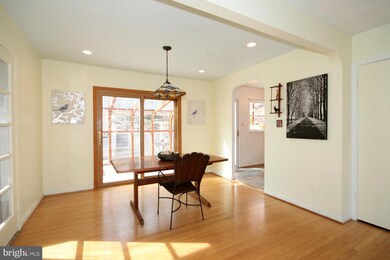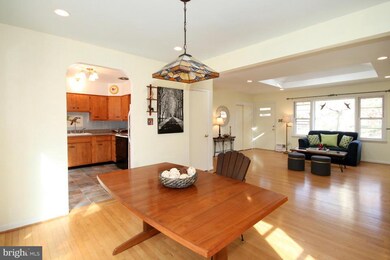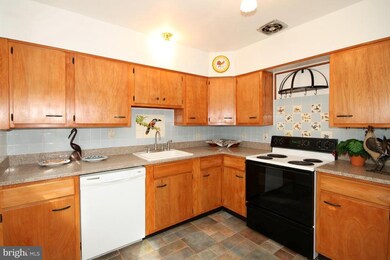
5232 Cherokee Ave Alexandria, VA 22312
4
Beds
2.5
Baths
2,332
Sq Ft
0.53
Acres
Highlights
- Gourmet Kitchen
- Deck
- Pond
- Waterfall on Lot
- Private Lot
- Partially Wooded Lot
About This Home
As of September 2024NATURE AT ITS BEST! Fabulous inside and out. Over 2300 sqft of living space! Great curb appeal. Fresh paint, gleaming hardwood floor, gourmet kit, granite, slate floor tile, upgraded appliances. Updated baths. New roof & hot water heater. Finished lower level w/walk-out. Glass sun room, enclosed porch overlooking soothing waterfall & pond. National Wildlife Habitat designated property.
Home Details
Home Type
- Single Family
Est. Annual Taxes
- $5,062
Year Built
- Built in 1960
Lot Details
- 0.53 Acre Lot
- Stone Retaining Walls
- Landscaped
- Private Lot
- Secluded Lot
- Premium Lot
- Partially Wooded Lot
- Backs to Trees or Woods
- Property is in very good condition
- Property is zoned 120
Home Design
- Raised Ranch Architecture
- Bump-Outs
- Brick Exterior Construction
Interior Spaces
- Property has 2 Levels
- Built-In Features
- Wood Ceilings
- Cathedral Ceiling
- Ceiling Fan
- Skylights
- 2 Fireplaces
- Fireplace With Glass Doors
- Window Treatments
- Family Room
- Combination Dining and Living Room
- Sun or Florida Room
- Screened Porch
- Wood Flooring
- Storm Doors
Kitchen
- Gourmet Kitchen
- Stove
- Dishwasher
- Upgraded Countertops
Bedrooms and Bathrooms
- 4 Bedrooms | 3 Main Level Bedrooms
- En-Suite Primary Bedroom
- En-Suite Bathroom
Laundry
- Dryer
- Washer
Finished Basement
- Walk-Out Basement
- Basement Fills Entire Space Under The House
- Connecting Stairway
- Side Basement Entry
- Basement with some natural light
Parking
- 1 Open Parking Space
- 1 Parking Space
- 1 Attached Carport Space
- Off-Street Parking
Outdoor Features
- Pond
- Deck
- Waterfall on Lot
Schools
- Weyanoke Elementary School
- Holmes Middle School
- Annandale High School
Utilities
- Humidifier
- Forced Air Heating and Cooling System
- Heating System Uses Oil
- Oil Water Heater
Listing and Financial Details
- Tax Lot 29
- Assessor Parcel Number 72-3-11- -29
Community Details
Overview
- No Home Owners Association
- Lincolnia Park Subdivision
Amenities
- Recreation Room
Recreation
- Tennis Courts
- Volleyball Courts
- Community Playground
- Community Pool
Ownership History
Date
Name
Owned For
Owner Type
Purchase Details
Listed on
Jul 26, 2024
Closed on
Sep 30, 2024
Sold by
Miller Andrew T and Miller Kelleigh A
Bought by
Roy Manuel and Perla Manuel Perla
Seller's Agent
Gary Ansley
Long & Foster Real Estate, Inc.
Buyer's Agent
Gary Ansley
Long & Foster Real Estate, Inc.
List Price
$799,900
Sold Price
$725,000
Premium/Discount to List
-$74,900
-9.36%
Views
88
Current Estimated Value
Home Financials for this Owner
Home Financials are based on the most recent Mortgage that was taken out on this home.
Estimated Appreciation
$12,121
Avg. Annual Appreciation
1.99%
Original Mortgage
$700,803
Outstanding Balance
$694,299
Interest Rate
6.49%
Mortgage Type
FHA
Estimated Equity
$42,822
Purchase Details
Listed on
May 3, 2016
Closed on
Jun 23, 2016
Sold by
Raffaele Herbert A
Bought by
Miller Andrew T and Miller Kelleigh A
Seller's Agent
Debbie Dogrul
EXP Realty, LLC
Buyer's Agent
Gary Ansley
Long & Foster Real Estate, Inc.
List Price
$515,000
Sold Price
$509,000
Premium/Discount to List
-$6,000
-1.17%
Home Financials for this Owner
Home Financials are based on the most recent Mortgage that was taken out on this home.
Avg. Annual Appreciation
4.37%
Original Mortgage
$510,750
Interest Rate
3.57%
Mortgage Type
VA
Similar Homes in Alexandria, VA
Create a Home Valuation Report for This Property
The Home Valuation Report is an in-depth analysis detailing your home's value as well as a comparison with similar homes in the area
Home Values in the Area
Average Home Value in this Area
Purchase History
| Date | Type | Sale Price | Title Company |
|---|---|---|---|
| Bargain Sale Deed | $725,000 | Ekko Title | |
| Warranty Deed | $509,000 | None Available |
Source: Public Records
Mortgage History
| Date | Status | Loan Amount | Loan Type |
|---|---|---|---|
| Open | $700,803 | FHA | |
| Previous Owner | $472,775 | VA | |
| Previous Owner | $510,750 | VA |
Source: Public Records
Property History
| Date | Event | Price | Change | Sq Ft Price |
|---|---|---|---|---|
| 09/30/2024 09/30/24 | Sold | $725,000 | -3.3% | $311 / Sq Ft |
| 09/01/2024 09/01/24 | Pending | -- | -- | -- |
| 08/07/2024 08/07/24 | Price Changed | $750,000 | -6.2% | $322 / Sq Ft |
| 07/26/2024 07/26/24 | For Sale | $799,900 | +57.2% | $343 / Sq Ft |
| 06/24/2016 06/24/16 | Sold | $509,000 | -1.2% | $218 / Sq Ft |
| 05/10/2016 05/10/16 | Pending | -- | -- | -- |
| 05/03/2016 05/03/16 | For Sale | $515,000 | -- | $221 / Sq Ft |
Source: Bright MLS
Tax History Compared to Growth
Tax History
| Year | Tax Paid | Tax Assessment Tax Assessment Total Assessment is a certain percentage of the fair market value that is determined by local assessors to be the total taxable value of land and additions on the property. | Land | Improvement |
|---|---|---|---|---|
| 2024 | $7,602 | $656,190 | $297,000 | $359,190 |
| 2023 | $7,219 | $639,690 | $297,000 | $342,690 |
| 2022 | $7,086 | $619,690 | $277,000 | $342,690 |
| 2021 | $6,364 | $542,310 | $225,000 | $317,310 |
| 2020 | $5,971 | $504,550 | $208,000 | $296,550 |
| 2019 | $5,971 | $504,550 | $208,000 | $296,550 |
| 2018 | $5,526 | $480,550 | $184,000 | $296,550 |
| 2017 | $5,579 | $480,550 | $184,000 | $296,550 |
| 2016 | $5,567 | $480,550 | $184,000 | $296,550 |
| 2015 | $5,062 | $453,590 | $184,000 | $269,590 |
| 2014 | $5,006 | $449,590 | $180,000 | $269,590 |
Source: Public Records
Agents Affiliated with this Home
-
G
Seller's Agent in 2024
Gary Ansley
Long & Foster
-
D
Seller's Agent in 2016
Debbie Dogrul
EXP Realty, LLC
Map
Source: Bright MLS
MLS Number: 1001951193
APN: 0723-11-0029
Nearby Homes
- 5281 Navaho Dr
- 5259 Navaho Dr
- 6476 Cheyenne Dr Unit 203
- 5454 Patuxent Knoll Place
- 5025 Grafton St
- 6532 Spring Valley Dr
- 6363 Eighth St
- 6372 Eighth Cir
- 5271 Canard St
- 5653 Harrington Falls Ln Unit H
- 4876 Cherokee Ave
- 5511 Gwyn Place
- 5606 Bismach Dr Unit 104
- 6336 Manchester Way
- 6309 Seventh St
- 6358 Brampton Ct
- 6364 Evangeline Ln
- 5608 Eton Ct
- 5607 Iona Way
- 5278 Morning Mist Ln
