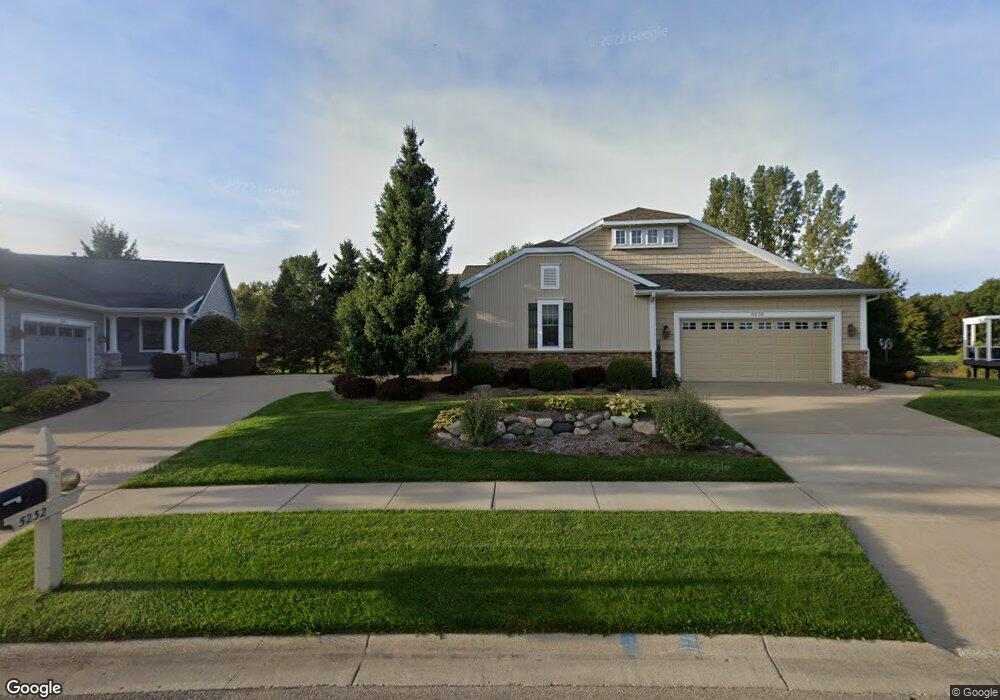Estimated Value: $462,778 - $588,000
3
Beds
3
Baths
1,630
Sq Ft
$316/Sq Ft
Est. Value
About This Home
This home is located at 5232 Hawk Hollow Dr E, Bath, MI 48808 and is currently estimated at $515,695, approximately $316 per square foot. 5232 Hawk Hollow Dr E is a home located in Clinton County with nearby schools including Bath Elementary School, Bath Middle School, and Bath High School.
Ownership History
Date
Name
Owned For
Owner Type
Purchase Details
Closed on
Nov 13, 2024
Sold by
Nicholson Carol Peterson
Bought by
Nicholson Carol Peterson and English Pamela Peterson
Current Estimated Value
Purchase Details
Closed on
Feb 18, 2019
Sold by
Nicholson Carol Peterson and Nicholson Stephen R
Bought by
Peterson Martin Laura Ann and Peterson Nicholson Carol
Purchase Details
Closed on
Nov 2, 2012
Sold by
T & D Developers Ii Llc
Bought by
Nicholson Nicholson R and Nicholson Carol Peterson
Home Financials for this Owner
Home Financials are based on the most recent Mortgage that was taken out on this home.
Original Mortgage
$196,800
Interest Rate
3.4%
Mortgage Type
New Conventional
Create a Home Valuation Report for This Property
The Home Valuation Report is an in-depth analysis detailing your home's value as well as a comparison with similar homes in the area
Home Values in the Area
Average Home Value in this Area
Purchase History
| Date | Buyer | Sale Price | Title Company |
|---|---|---|---|
| Nicholson Carol Peterson | -- | None Listed On Document | |
| Peterson Martin Laura Ann | -- | None Available | |
| Nicholson Nicholson R | $246,000 | -- |
Source: Public Records
Mortgage History
| Date | Status | Borrower | Loan Amount |
|---|---|---|---|
| Previous Owner | Nicholson Nicholson R | $196,800 |
Source: Public Records
Tax History
| Year | Tax Paid | Tax Assessment Tax Assessment Total Assessment is a certain percentage of the fair market value that is determined by local assessors to be the total taxable value of land and additions on the property. | Land | Improvement |
|---|---|---|---|---|
| 2025 | $5,010 | $211,200 | $39,400 | $171,800 |
| 2024 | $16 | $195,500 | $39,400 | $156,100 |
| 2023 | $1,501 | $180,600 | $0 | $0 |
| 2022 | $4,540 | $165,100 | $35,800 | $129,300 |
| 2021 | $4,419 | $163,600 | $29,000 | $134,600 |
| 2020 | $4,297 | $158,800 | $27,500 | $131,300 |
| 2019 | $4,130 | $150,300 | $27,500 | $122,800 |
| 2018 | $4,003 | $134,000 | $27,500 | $106,500 |
| 2017 | $3,904 | $132,300 | $27,500 | $104,800 |
| 2016 | $3,893 | $127,400 | $27,500 | $99,900 |
| 2015 | -- | $117,000 | $0 | $0 |
| 2011 | -- | $110,100 | $0 | $0 |
Source: Public Records
Map
Nearby Homes
- 5100 Hawk Hollow Dr E
- 15100 Mulligan Dr
- 15252 Mulligan Dr
- 15250 Mulligan Dr Unit 79
- 15270 Mulligan Dr
- 5350 Ann Dr
- 15385 Temple Dr
- 15587 Club Course Dr
- 6420 Culver Dr
- 6335 Park Lake Rd
- 6321 Timber View Dr Unit 34
- 6266 E Clark Rd
- 5859 Printemp Dr Unit 9
- 3817 Plover Place
- 3728 E Clark Rd
- 5603 Sleight Rd
- 5945 E Coleman Rd
- 4340 Sleight Rd
- 13330 Nelson Rd
- 6285 Heathfield Dr
- 5232 Hawk Hollow Dr E Unit 20
- 5230 Hawk Hollow Dr E Unit 19
- 5240 Hawk Hollow Dr E Unit 21
- 5242 Hawk Hollow Dr E Unit 22
- 5222 Hawk Hollow Dr E
- 5220 Hawk Hollow Dr E
- 5245 Hawk Hollow Dr E
- 5250 Hawk Hollow Dr E
- 5212 Hawk Hollow Dr E
- 5247 Hawk Hollow Dr E
- 5210 Hawk Hollow Dr E
- 5215 Hawk Hollow Dr E Unit 39
- 5260 Hawk Hollow Dr E Unit 25
- 5260 Hawk Hollow Dr E
- 5275 Hawk Hollow Dr E
- 5345 Hawk Hollow Dr E Unit 40
- 5202 Hawk Hollow Dr E Unit 14
- 5262 Hawk Hollow Dr E
- 5277 Hawk Hollow Dr E
- 5200 Hawk Hollow Dr E Unit 13
