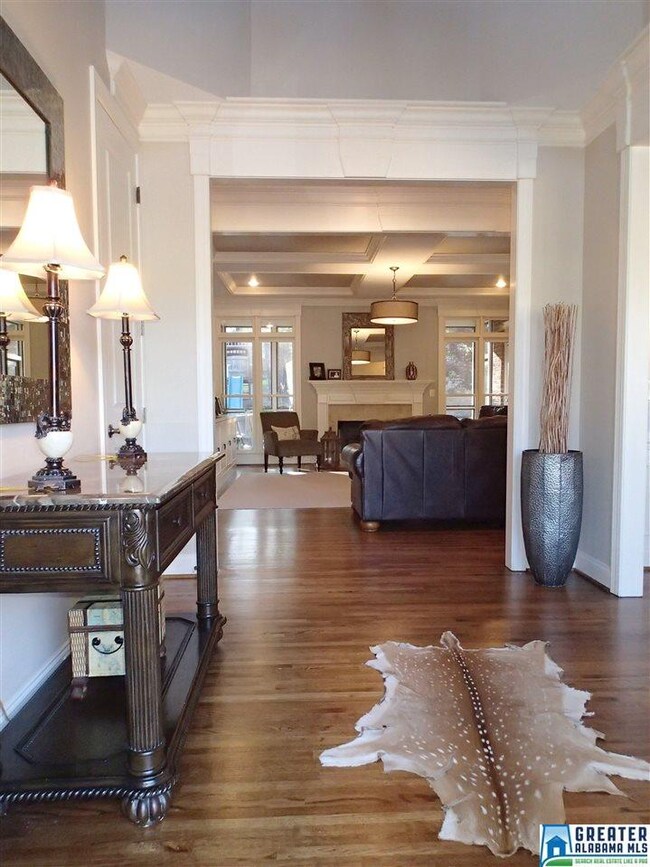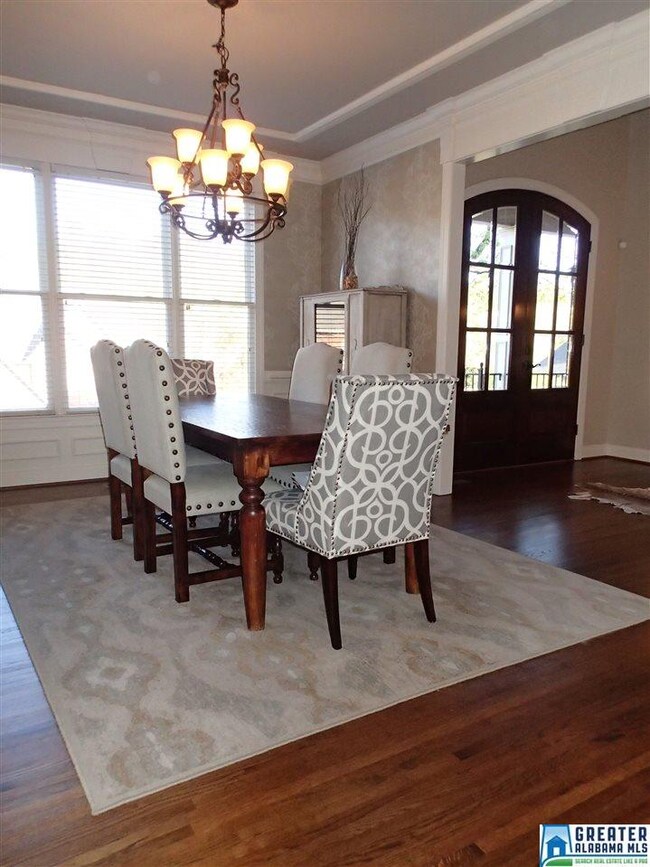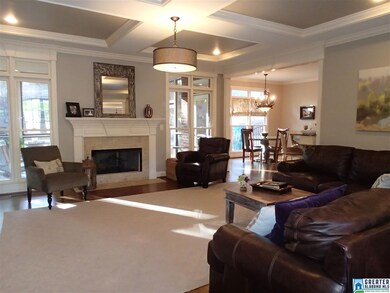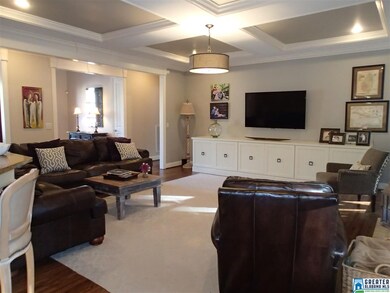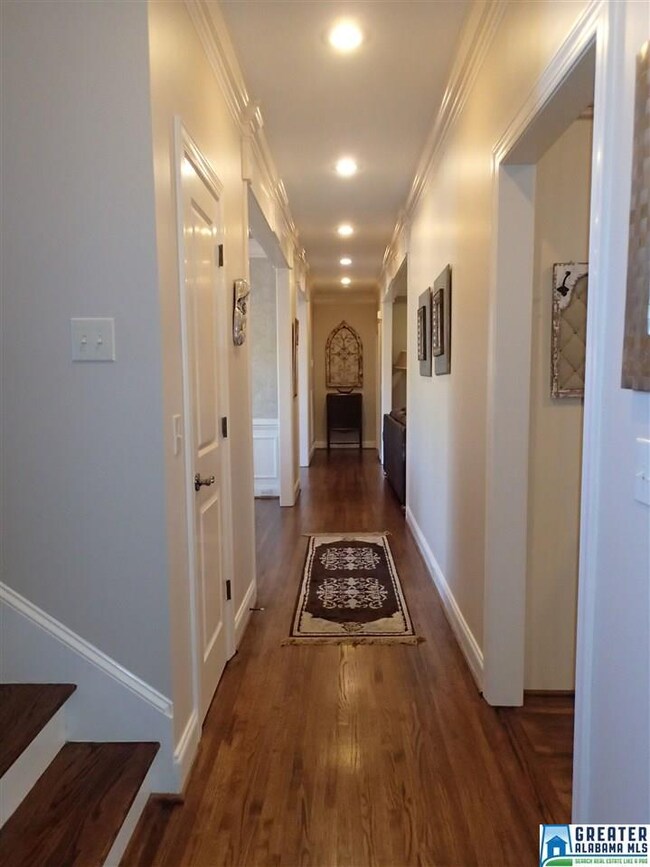
5232 Lake Crest Cir Birmingham, AL 35226
Highlights
- In Ground Pool
- Lake Property
- Screened Deck
- Gwin Elementary School Rated A
- Clubhouse
- Cathedral Ceiling
About This Home
As of July 2025TRADITIONAL BRICK HOME NESTLED IN THE EXCLUSIVE LAKE CREST COMMUNITY SITUATED IN THE HEART OF HOOVER. THIS HOME BOASTS MANY FEATURES INCLUDING AN OPEN FLOOR PLAN PERFECT FOR ENTERTAINING, COFFERED AND TRAY CEILINGS, A NEUTRAL COLOR PALETTE, RECESSED LIGHTING, UPDATED FIXTURES, HARDWOOD FLOORS, SURROUND SOUND, LARGE MASTER ON THE MAIN THAT OFFERS A SPACIOUS BATH WITH SOAKING TUB, SHOWER, DOUBLE VANITIES AND CALIFORNIA CLOSETS. ENJOY A GOURMET STYLE KITCHEN WITH STAINLESS, GRANITE, WALK IN PANTRY, TILE BACKSPLASH AND ADJACENT SCREENED IN PORCH PERFECT FOR THOSE SUMMER GATHERINGS. A PAJAMA STAIRCASE LEADS UPSTAIRS TO 3 BEDROOMS, 2 FULL BATHS AND A HUGE BONUS ROOM OR OPTION FOR 5TH BEDROOM. MAIN LEVEL 2 CAR GAR, FENCED BACKYARD WITH OPEN PATIO, CONVENIENT TO SHOPPING, SCHOOLS AND MORE.
Last Buyer's Agent
Vicki Scott
RE/MAX Advantage South License #9562

Home Details
Home Type
- Single Family
Est. Annual Taxes
- $2,575
Year Built
- Built in 2004
Lot Details
- 131 Sq Ft Lot
- Fenced Yard
- Interior Lot
- Sprinkler System
- Few Trees
HOA Fees
- $50 Monthly HOA Fees
Parking
- 2 Car Attached Garage
- Garage on Main Level
- Rear-Facing Garage
- Driveway
Home Design
- Four Sided Brick Exterior Elevation
Interior Spaces
- 2-Story Property
- Crown Molding
- Smooth Ceilings
- Cathedral Ceiling
- Gas Fireplace
- Great Room with Fireplace
- Dining Room
- Bonus Room
- Screened Porch
- Crawl Space
- Home Security System
- Attic
Kitchen
- Convection Oven
- Electric Oven
- Gas Cooktop
- Built-In Microwave
- Dishwasher
- Stainless Steel Appliances
- Stone Countertops
Flooring
- Wood
- Carpet
- Tile
Bedrooms and Bathrooms
- 4 Bedrooms
- Primary Bedroom on Main
- Walk-In Closet
- Split Vanities
- Hydromassage or Jetted Bathtub
- Bathtub and Shower Combination in Primary Bathroom
- Linen Closet In Bathroom
Laundry
- Laundry Room
- Laundry on main level
- Sink Near Laundry
- Washer and Electric Dryer Hookup
Outdoor Features
- In Ground Pool
- Lake Property
- Screened Deck
- Patio
Utilities
- Two cooling system units
- Central Heating and Cooling System
- Two Heating Systems
- Heating System Uses Gas
- Underground Utilities
- Gas Water Heater
Listing and Financial Details
- Assessor Parcel Number 39-00-21-3-001-001.024
Community Details
Overview
- Lake Crest Association, Phone Number (205) 368-0799
Amenities
- Community Barbecue Grill
- Clubhouse
Recreation
- Community Playground
- Community Pool
- Trails
Ownership History
Purchase Details
Home Financials for this Owner
Home Financials are based on the most recent Mortgage that was taken out on this home.Purchase Details
Purchase Details
Purchase Details
Home Financials for this Owner
Home Financials are based on the most recent Mortgage that was taken out on this home.Purchase Details
Home Financials for this Owner
Home Financials are based on the most recent Mortgage that was taken out on this home.Purchase Details
Home Financials for this Owner
Home Financials are based on the most recent Mortgage that was taken out on this home.Purchase Details
Home Financials for this Owner
Home Financials are based on the most recent Mortgage that was taken out on this home.Similar Homes in Birmingham, AL
Home Values in the Area
Average Home Value in this Area
Purchase History
| Date | Type | Sale Price | Title Company |
|---|---|---|---|
| Warranty Deed | $579,000 | None Listed On Document | |
| Quit Claim Deed | $10,000 | None Listed On Document | |
| Warranty Deed | -- | -- | |
| Warranty Deed | $428,000 | -- | |
| Warranty Deed | $395,000 | -- | |
| Warranty Deed | $415,000 | -- | |
| Warranty Deed | $60,000 | -- |
Mortgage History
| Date | Status | Loan Amount | Loan Type |
|---|---|---|---|
| Open | $463,200 | New Conventional | |
| Previous Owner | $425,540 | VA | |
| Previous Owner | $428,000 | VA | |
| Previous Owner | $350,000 | Commercial | |
| Previous Owner | $332,000 | Unknown | |
| Previous Owner | $337,600 | Construction | |
| Closed | $83,000 | No Value Available |
Property History
| Date | Event | Price | Change | Sq Ft Price |
|---|---|---|---|---|
| 07/09/2025 07/09/25 | Sold | $579,000 | 0.0% | $168 / Sq Ft |
| 06/28/2025 06/28/25 | Pending | -- | -- | -- |
| 06/26/2025 06/26/25 | For Sale | $579,000 | +35.3% | $168 / Sq Ft |
| 06/28/2018 06/28/18 | Sold | $428,000 | -2.2% | $124 / Sq Ft |
| 04/10/2018 04/10/18 | For Sale | $437,800 | +10.8% | $127 / Sq Ft |
| 07/10/2013 07/10/13 | Sold | $395,000 | -3.6% | -- |
| 06/05/2013 06/05/13 | Pending | -- | -- | -- |
| 05/31/2013 05/31/13 | For Sale | $409,900 | -- | -- |
Tax History Compared to Growth
Tax History
| Year | Tax Paid | Tax Assessment Tax Assessment Total Assessment is a certain percentage of the fair market value that is determined by local assessors to be the total taxable value of land and additions on the property. | Land | Improvement |
|---|---|---|---|---|
| 2024 | $3,705 | $51,760 | -- | -- |
| 2022 | $3,265 | $45,700 | $7,500 | $38,200 |
| 2021 | $2,982 | $41,790 | $7,500 | $34,290 |
| 2020 | $2,685 | $37,580 | $7,500 | $30,080 |
| 2019 | $2,675 | $37,580 | $0 | $0 |
| 2018 | $2,575 | $36,200 | $0 | $0 |
| 2017 | $2,575 | $36,200 | $0 | $0 |
| 2016 | $2,575 | $36,200 | $0 | $0 |
| 2015 | $2,575 | $36,200 | $0 | $0 |
| 2014 | $2,592 | $36,360 | $0 | $0 |
| 2013 | $2,592 | $36,360 | $0 | $0 |
Agents Affiliated with this Home
-
J
Seller's Agent in 2025
JORDAN HOSEY
Real Broker LLC
-
F
Seller Co-Listing Agent in 2025
Fleur Robinson
Real Broker LLC
-
W
Buyer's Agent in 2025
Whitney Bell
ARC Realty Vestavia
-
C
Seller's Agent in 2018
Caroline Tinsley
Tinsley Realty Company
-
V
Buyer's Agent in 2018
Vicki Scott
RE/MAX
-
M
Seller's Agent in 2013
Mechelle Wilder
ARC Realty 280
Map
Source: Greater Alabama MLS
MLS Number: 812791
APN: 39-00-21-3-001-001.024
- 222 Odum Crest Ln
- 5012 Lake Crest Cir
- 4895 Ridge Pass
- 5150 Lake Crest Cir Unit 152A
- 649 White Stone Way
- 4920 Crystal Cir
- 687 Flag Cir
- 4751 Mcgill Ct
- 4731 Mcgill Ct
- 1104 Colony Trail
- 4702 Mcgill Ct
- 5544 Colony Ln
- 790 Highland Manor Ct
- 1593 Deer Valley Dr
- 5541 Deverell Ln Unit 5541
- 5373 Cottage Cir
- 4501 Mcgill Terrace Unit 25
- 4739 Sulphur Springs Rd
- 620 Village Crest Cir
- 116 Pine Rock Ln

