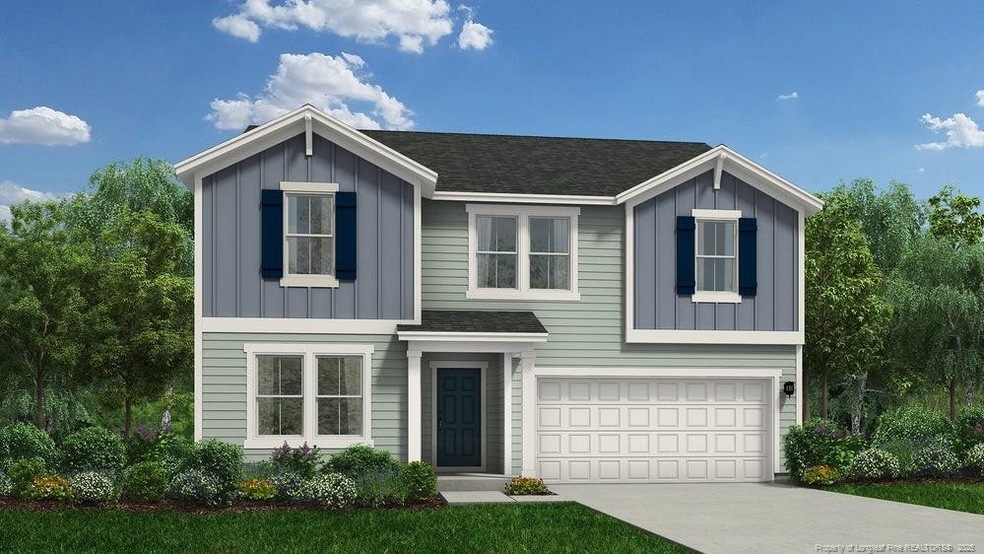5232 Tyndall Dr Sanford, NC 27330
Estimated payment $2,312/month
Highlights
- New Construction
- Granite Countertops
- 2 Car Attached Garage
- Wood Flooring
- Covered Patio or Porch
- Separate Shower in Primary Bathroom
About This Home
The Prelude floor plan is a spacious and well-designed home spanning 2,433 square feet across two levels, offering four bedrooms, with one shown as a study, two full and one half baths, and a variety of functional spaces. This layout features separate study areas, perfect for working from home or focused activities, along with a versatile loft on the second floor that can serve as a playroom or media center. The home also includes a convenient 2-car garage, providing ample storage. With its blend of private retreats and open living areas, the Prelude is ideal for those who need both space and versatility in their home.
Listing Agent
COLDWELL BANKER ADVANTAGE - FAYETTEVILLE License #243222 Listed on: 11/05/2025

Home Details
Home Type
- Single Family
Year Built
- Built in 2025 | New Construction
HOA Fees
- $17 Monthly HOA Fees
Parking
- 2 Car Attached Garage
Home Design
- Home is estimated to be completed on 6/30/26
Interior Spaces
- 2,428 Sq Ft Home
- 2-Story Property
- Insulated Windows
- Entrance Foyer
- Fire and Smoke Detector
- Washer and Dryer
Kitchen
- Range
- Microwave
- Dishwasher
- Granite Countertops
Flooring
- Wood
- Carpet
- Tile
- Luxury Vinyl Tile
Bedrooms and Bathrooms
- 5 Bedrooms
- Double Vanity
- Separate Shower in Primary Bathroom
- Separate Shower
Utilities
- Forced Air Zoned Heating System
- Heat Pump System
Additional Features
- Covered Patio or Porch
- Cleared Lot
Community Details
- Little & Young Association
- Brantley Place Subdivision
Listing and Financial Details
- Assessor Parcel Number 9631-78-3276-00
Map
Home Values in the Area
Average Home Value in this Area
Property History
| Date | Event | Price | List to Sale | Price per Sq Ft |
|---|---|---|---|---|
| 11/19/2025 11/19/25 | Price Changed | $361,100 | -1.4% | $149 / Sq Ft |
| 10/16/2025 10/16/25 | For Sale | $366,100 | -- | $151 / Sq Ft |
Source: Doorify MLS
MLS Number: LP752802
- 5224 Tyndall Dr
- 5228 Tyndall Dr
- 5220 Tyndall Dr
- 5054 Tyndall Dr
- 5058 Tyndall Dr
- 5216 Tyndall Dr
- 5212 Tyndall Dr
- Prelude Plan at Brantley Place
- Intrigue Plan at Brantley Place
- Vantage Plan at Brantley Place
- Freelance Plan at Brantley Place
- 5208 Tyndall Dr
- 5204 Tyndall Dr
- 5200 Tyndall Dr
- 5132 Tyndall Dr
- 5128 Tyndall Dr
- 5124 Tyndall Dr
- 5120 Tyndall Dr
- 5116 Tyndall Dr
- 5112 Tyndall Dr
- 700 Woodland Heights Dr
- 1417 Owls Nest Rd
- 107 Long Needle Way
- 116 Chandler Ct
- 901 Merchants Ct
- 2519 Buffalo Church Rd
- 200 High Ridge Dr
- 1112 Juniper Dr
- 227 Faith Ave
- 214 Faith Ave
- 202 Faith Ave
- 901 Falls Park Dr
- 625 Sunset Dr
- 2633 Taton Ct
- 150 Elyse Overlook Lp
- 508 W Chisholm St Unit Green
- 508A W Chisholm St Unit Whole
- 116 Pisgah
- 891 Pilot St
- 632 Harkey Rd
