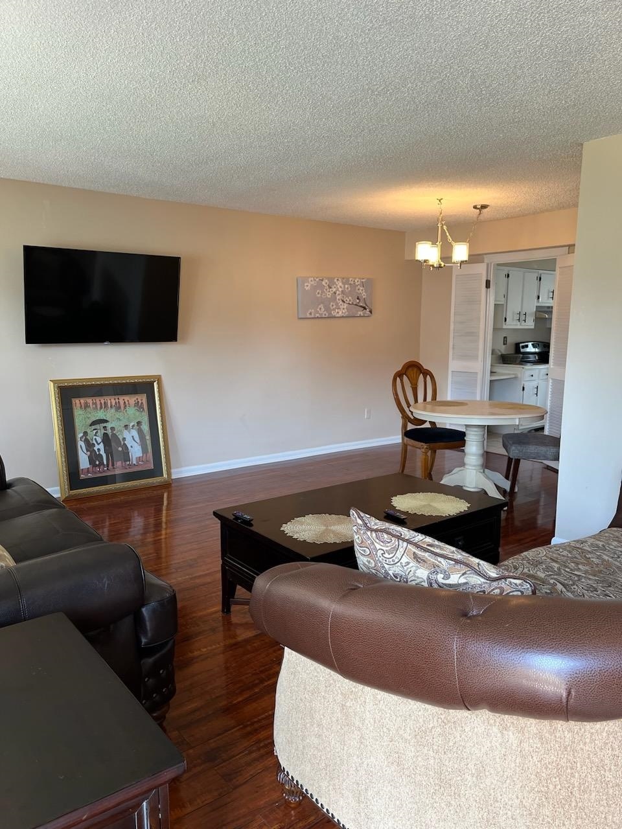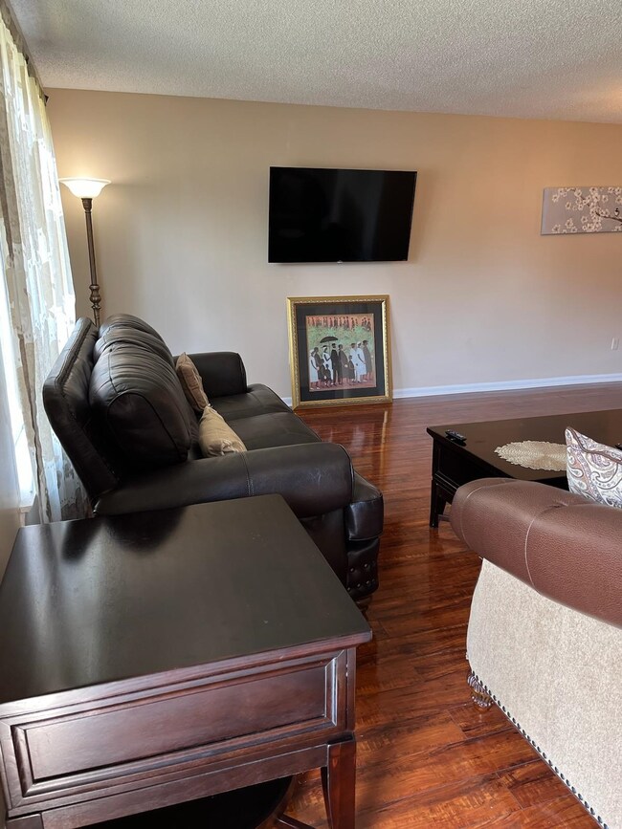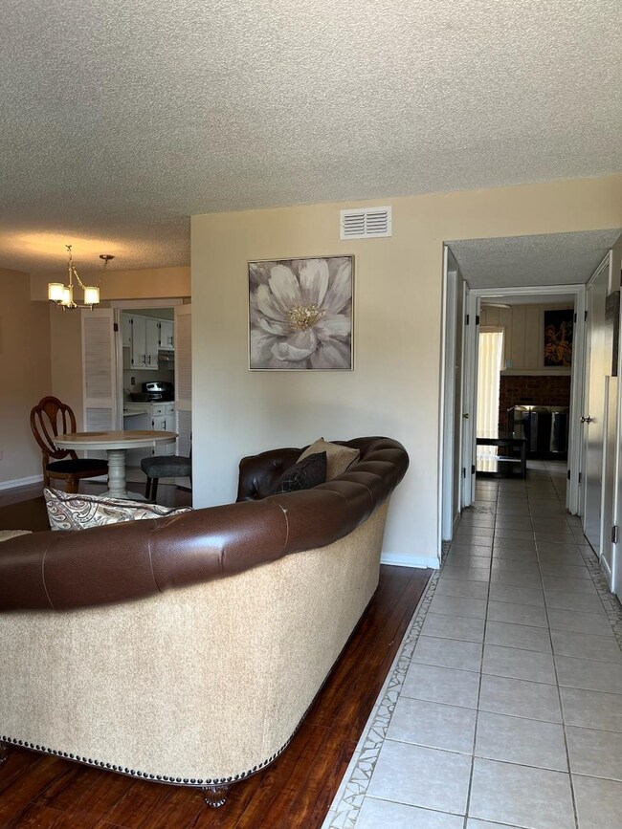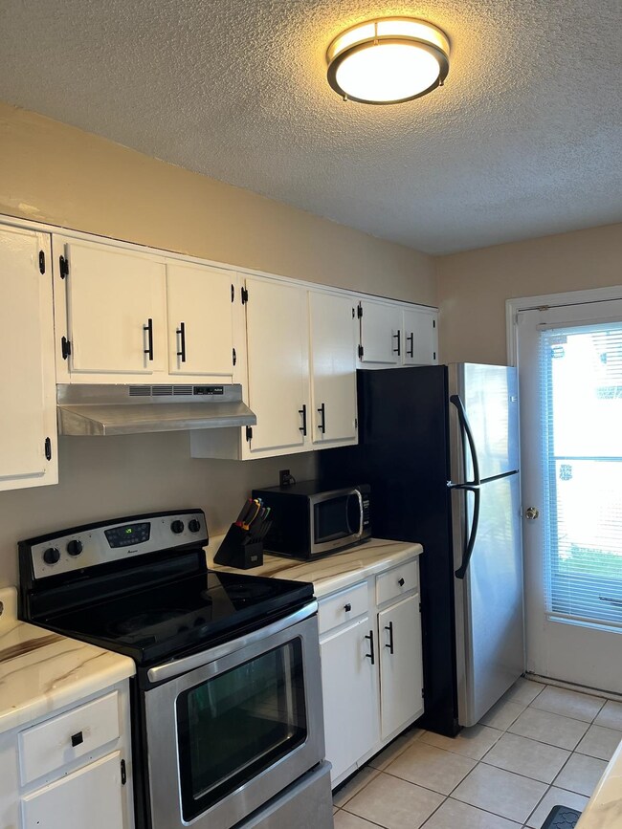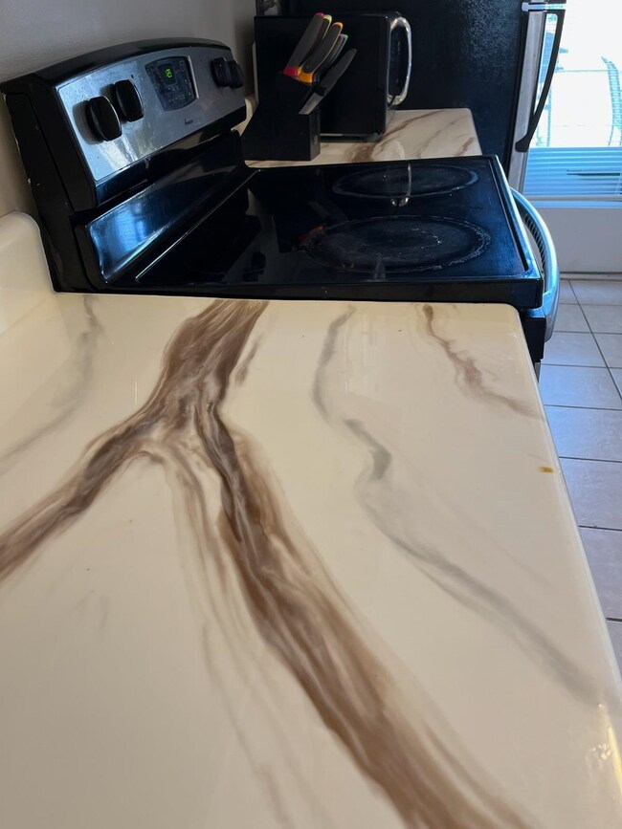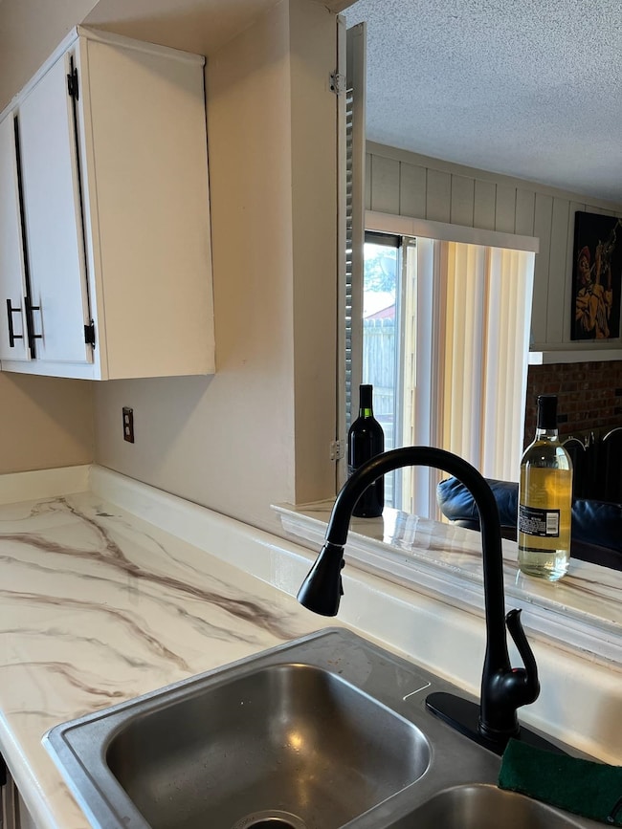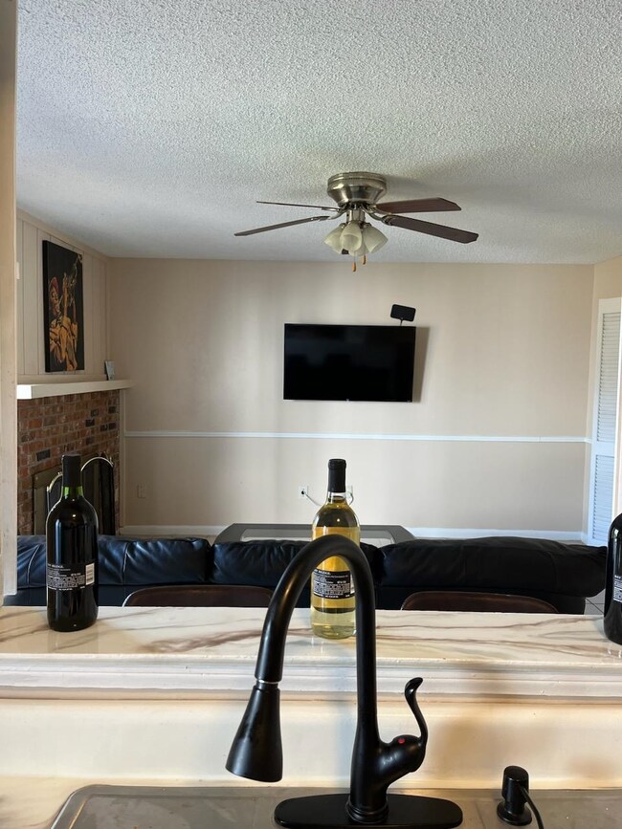
5233 Chatfield Dr Unit 5235 Memphis, TN 38116
Whitehaven Neighborhood
3
Beds
2.5
Baths
1,600-1,799
Sq Ft
12
Acres
Highlights
- Updated Kitchen
- Clubhouse
- Traditional Architecture
- 11.69 Acre Lot
- Marble Flooring
- Separate Formal Living Room
About This Home
As of June 2023Renovated three bedroom 2 1/2 bath home with epoxy resin marble counter tops in large kitchen and all bathrooms. Marble floors in both upstairs bathrooms, new carpet upstairs, wood floors in the living room and dinning room. Painted kitchen cabinets.
Townhouse Details
Home Type
- Townhome
Est. Annual Taxes
- $354
Year Built
- Built in 1973
Home Design
- Traditional Architecture
- Slab Foundation
- Composition Shingle Roof
Interior Spaces
- 1,600-1,799 Sq Ft Home
- 1,740 Sq Ft Home
- 2-Story Property
- Ceiling Fan
- Some Wood Windows
- Double Pane Windows
- Window Treatments
- Entrance Foyer
- Separate Formal Living Room
- Dining Room
- Den with Fireplace
Kitchen
- Updated Kitchen
- Eat-In Kitchen
- Breakfast Bar
- Oven or Range
- Dishwasher
- Disposal
Flooring
- Wood
- Partially Carpeted
- Marble
- Tile
Bedrooms and Bathrooms
- 3 Bedrooms
- All Upper Level Bedrooms
- Remodeled Bathroom
Laundry
- Laundry Room
- Washer and Dryer Hookup
Home Security
- Burglar Security System
- Iron Doors
Parking
- 2 Car Attached Garage
- Rear-Facing Garage
- Garage Door Opener
- Driveway
Utilities
- Central Heating and Cooling System
- 220 Volts
- Gas Water Heater
- Cable TV Available
Additional Features
- Patio
- Landscaped
Listing and Financial Details
- Assessor Parcel Number 079148 A00051
Community Details
Overview
- 1St Amend Rev Bruin Plantation Townhs Subdivision
- Mandatory Home Owners Association
Pet Policy
- No Pets Allowed
Additional Features
- Clubhouse
- Fire and Smoke Detector
Ownership History
Date
Name
Owned For
Owner Type
Purchase Details
Listed on
Mar 14, 2023
Closed on
Jun 20, 2023
Sold by
Bobo Antonio
Bought by
Morgan Sanders H
Seller's Agent
James Walker
REMAX Experts
Buyer's Agent
Brandi Brooks
Adaro Realty, Inc.
List Price
$125,000
Sold Price
$114,900
Premium/Discount to List
-$10,100
-8.08%
Views
459
Current Estimated Value
Home Financials for this Owner
Home Financials are based on the most recent Mortgage that was taken out on this home.
Estimated Appreciation
-$25,370
Avg. Annual Appreciation
-13.56%
Original Mortgage
$6,390
Outstanding Balance
$6,257
Interest Rate
6.57%
Estimated Equity
$78,100
Purchase Details
Listed on
Jul 22, 2020
Closed on
Aug 14, 2020
Sold by
Valentine Willie C
Bought by
Bobo Antoinio
Seller's Agent
Robert Farris
Crye-Leike, Inc., REALTORS
Buyer's Agent
James Walker
REMAX Experts
List Price
$49,900
Sold Price
$43,000
Premium/Discount to List
-$6,900
-13.83%
Home Financials for this Owner
Home Financials are based on the most recent Mortgage that was taken out on this home.
Avg. Annual Appreciation
41.18%
Purchase Details
Closed on
Aug 2, 2005
Sold by
Equicredit Corp Of America
Bought by
Valentine Willie C
Purchase Details
Closed on
Apr 12, 2005
Sold by
Kent Ronald D and Kent Carolyn H
Bought by
Equicredit Corp Of America
Similar Homes in Memphis, TN
Create a Home Valuation Report for This Property
The Home Valuation Report is an in-depth analysis detailing your home's value as well as a comparison with similar homes in the area
Home Values in the Area
Average Home Value in this Area
Purchase History
| Date | Type | Sale Price | Title Company |
|---|---|---|---|
| Warranty Deed | $114,900 | Southern Trust Title | |
| Warranty Deed | $43,000 | Realty Title | |
| Special Warranty Deed | $27,000 | Realty Title | |
| Trustee Deed | $35,828 | -- |
Source: Public Records
Mortgage History
| Date | Status | Loan Amount | Loan Type |
|---|---|---|---|
| Open | $6,390 | No Value Available | |
| Open | $114,900 | New Conventional |
Source: Public Records
Property History
| Date | Event | Price | Change | Sq Ft Price |
|---|---|---|---|---|
| 06/20/2023 06/20/23 | Sold | $114,900 | 0.0% | $72 / Sq Ft |
| 04/11/2023 04/11/23 | Price Changed | $114,900 | -8.0% | $72 / Sq Ft |
| 04/05/2023 04/05/23 | Price Changed | $124,900 | -0.1% | $78 / Sq Ft |
| 03/14/2023 03/14/23 | For Sale | $125,000 | +190.7% | $78 / Sq Ft |
| 08/14/2020 08/14/20 | Sold | $43,000 | -13.8% | $24 / Sq Ft |
| 07/22/2020 07/22/20 | For Sale | $49,900 | -- | $28 / Sq Ft |
Source: Memphis Area Association of REALTORS®
Tax History Compared to Growth
Tax History
| Year | Tax Paid | Tax Assessment Tax Assessment Total Assessment is a certain percentage of the fair market value that is determined by local assessors to be the total taxable value of land and additions on the property. | Land | Improvement |
|---|---|---|---|---|
| 2025 | $354 | $16,250 | $2,150 | $14,100 |
| 2024 | $354 | $10,450 | $2,150 | $8,300 |
| 2023 | $637 | $10,450 | $2,150 | $8,300 |
| 2022 | $637 | $10,450 | $2,150 | $8,300 |
| 2021 | $757 | $10,450 | $2,150 | $8,300 |
| 2020 | $665 | $9,175 | $2,150 | $7,025 |
| 2019 | $293 | $9,175 | $2,150 | $7,025 |
| 2018 | $293 | $9,175 | $2,150 | $7,025 |
| 2017 | $300 | $9,175 | $2,150 | $7,025 |
| 2016 | $601 | $13,750 | $0 | $0 |
| 2014 | $601 | $13,750 | $0 | $0 |
Source: Public Records
Agents Affiliated with this Home
-

Seller's Agent in 2023
James Walker
RE/MAX
(901) 503-8044
5 in this area
102 Total Sales
-
B
Buyer's Agent in 2023
Brandi Brooks
Adaro Realty, Inc.
(901) 296-4300
2 in this area
24 Total Sales
-

Seller's Agent in 2020
Robert Farris
Crye-Leike
(901) 550-1103
4 in this area
36 Total Sales
Map
Source: Memphis Area Association of REALTORS®
MLS Number: 10143714
APN: 07-9148-A0-0051
Nearby Homes
- 5273 Chatfield Dr Unit 63B
- 2101 Bermuda Dr Unit 2101
- 5452 Jordan Dr
- 5338 Hickman St
- 1749 Pomona Ave
- 5246 Lochinvar Dr
- 1776 First Green Unit 21 Dr Unit 21
- 4816 Dianne Dr
- 1763 Buxton Rd
- 1799 Santa Clara Ave
- 5449 Millbranch Rd
- 1759 Club Green Dr Unit 67
- 4970 Lochinvar Dr
- 2097 Wooden Heart Ct
- 2093 Wooden Heart Ct Unit 27
- 1639 Kilarney Ave
- 2091 Wooden Heart Ct Unit 26
- 5395 Haleville Rd
- 2109 E Shelby Dr
- 5595 Millbranch Rd
