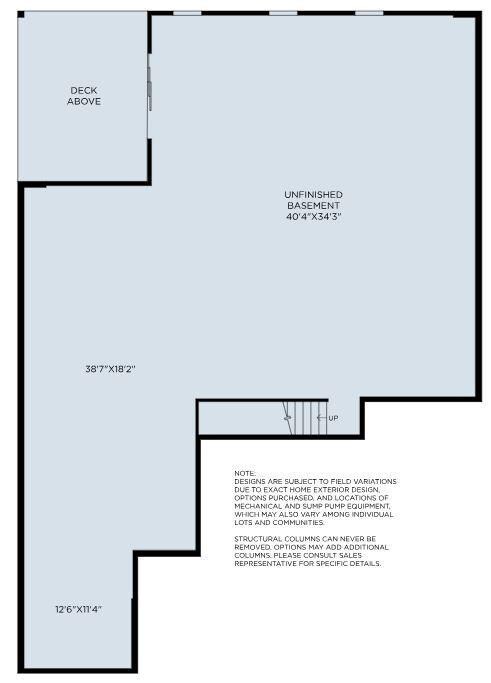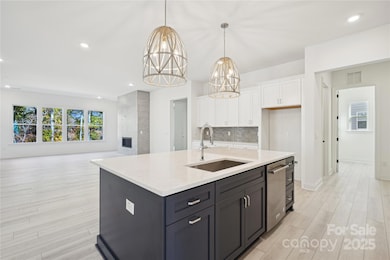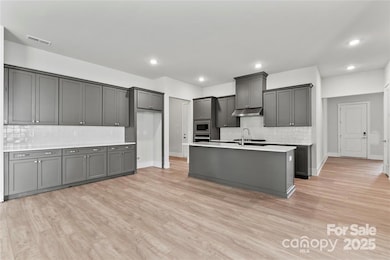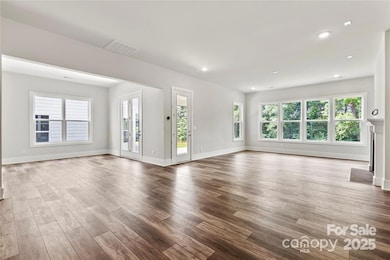5233 Glenwalk Dr Unit 63 Charlotte, NC 28269
West Sugar Creek NeighborhoodEstimated payment $4,414/month
Highlights
- Community Cabanas
- Fitness Center
- Open Floorplan
- Access To Lake
- Under Construction
- Clubhouse
About This Home
Your Dream Basement Home on a Corner Homesite Backing to Woods—Only 3 Walkout Lots Available! Don’t miss your chance to own a stunning Eden. This open-concept floorplan boasts 10' ceilings and 8' doors, creating an airy, expansive feel throughout. The bright and spacious living areas seamlessly flow into the well-appointed kitchen, featuring a large center island with breakfast bar, generous counter and cabinet space, a sizable walk-in pantry, and a convenient workspace. Enjoy peaceful mornings and relaxing evenings on your large, private covered rear deck with exterior fireplace, ideal for entertaining or simply unwinding in nature. The luxurious primary suite offers a spacious walk-in closet, dual vanities, a spa-like shower with seat, and a private water closet. While the walk-out basement comes unfinished, it includes a plumbing rough-in and electrical sub-panel, offering endless possibilities for future customization—whether it’s a guest suite, entertainment space, or gym!
Listing Agent
Toll Brothers Real Estate Inc Brokerage Email: cdaddario@tollbrothers.com License #338576 Listed on: 02/15/2025

Co-Listing Agent
Toll Brothers Real Estate Inc Brokerage Email: cdaddario@tollbrothers.com
Home Details
Home Type
- Single Family
Est. Annual Taxes
- $46
Year Built
- Built in 2025 | Under Construction
Lot Details
- Corner Lot
- Property is zoned mx-3
HOA Fees
- $350 Monthly HOA Fees
Parking
- 2 Car Attached Garage
- Driveway
Home Design
- Home is estimated to be completed on 8/31/25
Interior Spaces
- 1-Story Property
- Open Floorplan
- Fireplace
- Entrance Foyer
- Unfinished Basement
- Walk-Out Basement
- Home Security System
Kitchen
- Breakfast Bar
- Built-In Oven
- Gas Cooktop
- Range Hood
- Microwave
- Plumbed For Ice Maker
- Dishwasher
- Kitchen Island
- Disposal
Flooring
- Tile
- Vinyl
Bedrooms and Bathrooms
- 3 Main Level Bedrooms
- Split Bedroom Floorplan
- Walk-In Closet
Laundry
- Laundry Room
- Washer and Electric Dryer Hookup
Outdoor Features
- Access To Lake
- Covered Patio or Porch
- Outdoor Fireplace
Schools
- David Cox Road Elementary School
- Ridge Road Middle School
- Mallard Creek High School
Utilities
- Forced Air Heating and Cooling System
- Heating System Uses Natural Gas
- Gas Water Heater
Listing and Financial Details
- Assessor Parcel Number 04306488
Community Details
Overview
- Built by Toll Brothers
- Griffith Lakes Subdivision, Eden Floorplan
Amenities
- Clubhouse
Recreation
- Tennis Courts
- Sport Court
- Recreation Facilities
- Community Playground
- Fitness Center
- Community Cabanas
- Community Pool
- Community Spa
- Dog Park
- Trails
Map
Home Values in the Area
Average Home Value in this Area
Tax History
| Year | Tax Paid | Tax Assessment Tax Assessment Total Assessment is a certain percentage of the fair market value that is determined by local assessors to be the total taxable value of land and additions on the property. | Land | Improvement |
|---|---|---|---|---|
| 2025 | $46 | $79,000 | $79,000 | -- |
| 2024 | -- | $79,000 | $79,000 | -- |
| 2023 | -- | -- | -- | -- |
Property History
| Date | Event | Price | Change | Sq Ft Price |
|---|---|---|---|---|
| 08/09/2025 08/09/25 | Pending | -- | -- | -- |
| 06/10/2025 06/10/25 | Price Changed | $762,000 | -0.1% | $339 / Sq Ft |
| 03/17/2025 03/17/25 | Price Changed | $762,990 | -0.7% | $340 / Sq Ft |
| 02/22/2025 02/22/25 | Price Changed | $767,990 | -2.8% | $342 / Sq Ft |
| 02/15/2025 02/15/25 | For Sale | $789,990 | -- | $352 / Sq Ft |
Source: Canopy MLS (Canopy Realtor® Association)
MLS Number: 4223508
APN: 043-064-88
- 3020 Finchborough Ct Unit 230
- 5212 Glenwalk Dr
- 4241 Pinekirk Dr Unit 366
- 4161 Eastover Glen Rd Unit 338
- 4240 Pinekirk Dr Unit 365
- 4133 Eastover Glen Rd Unit 344
- 5034 Glenwalk Dr Unit 22
- Wynn Plan at Griffith Lakes - Waterstone Collection
- Ronelle Plan at Griffith Lakes - Waterstone Collection
- Nora Plan at Griffith Lakes - Waterstone Collection
- Dilworth Plan at Griffith Lakes - Cottage Collection
- Westview Plan at Griffith Lakes - Cottage Collection
- Dean Plan at Griffith Lakes - Cottage Collection
- Woodrow Plan at Griffith Lakes - Cottage Collection
- Badin Plan at Griffith Lakes - Preserve Collection
- William Plan at Griffith Lakes - Preserve Collection
- Trawick Plan at Griffith Lakes - Cottage Collection
- Devin Plan at Griffith Lakes - Preserve Collection
- Tahoma Plan at Griffith Lakes - Preserve Collection
- Eden Plan at Griffith Lakes - Preserve Collection






