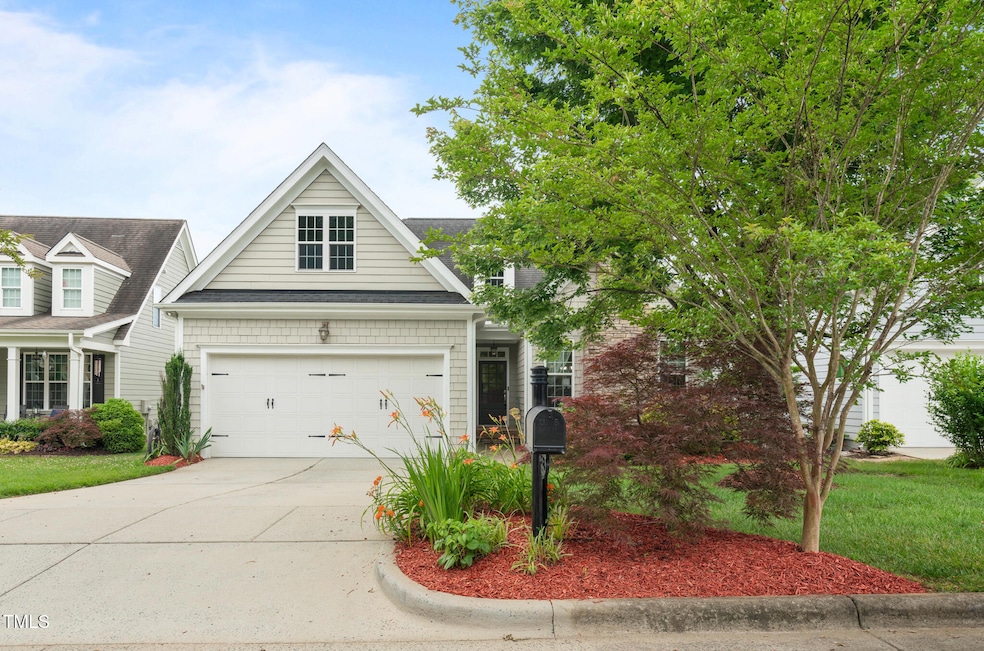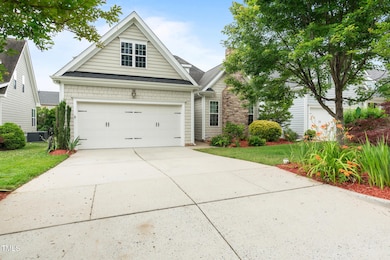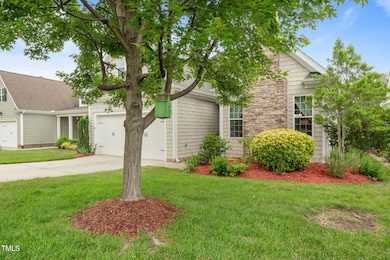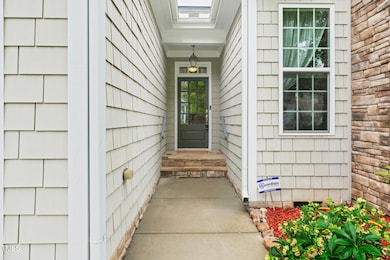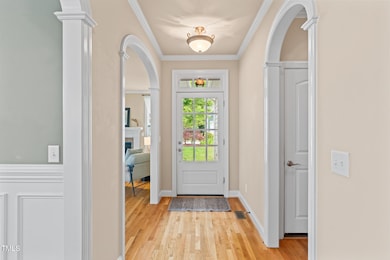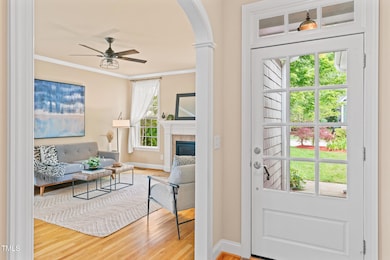
5233 Greymoss Ln Apex, NC 27539
Middle Creek NeighborhoodHighlights
- Wood Flooring
- Sun or Florida Room
- Community Pool
- West Lake Elementary School Rated A
- Mud Room
- Breakfast Room
About This Home
As of July 2025Designed for ease. Built with care. Made to be enjoyed. If you're looking for comfort without compromise, this one-level home in The Park at West Lake delivers just that. Designed for easy living, it offers a low-maintenance lifestyle in a community known for its charm and thoughtful amenities. Enjoy carefree outdoor upkeep, flexible living spaces, and the convenience of being close to everything—from shopping and dining to recreational outings and community events. Whether you're downsizing or just prioritizing simplicity, this home makes day-to-day life feel lighter, more connected, and perfectly balanced. And if thoughtful storage matters to you, the generously sized walk-up attic offers just the right blend of space and possibility—perfect for staying organized without compromising your living areas.
Last Agent to Sell the Property
Berkshire Hathaway HomeService License #214655 Listed on: 05/30/2025

Home Details
Home Type
- Single Family
Est. Annual Taxes
- $4,226
Year Built
- Built in 2009
Lot Details
- 6,098 Sq Ft Lot
- Lot Dimensions are 115 x 54 x 115 x 54
- Back Yard Fenced
HOA Fees
Parking
- 2 Car Attached Garage
Home Design
- Shingle Roof
- Cement Siding
- Stone Veneer
Interior Spaces
- 2,046 Sq Ft Home
- 1-Story Property
- Ceiling Fan
- Awning
- Mud Room
- Entrance Foyer
- Family Room with Fireplace
- Breakfast Room
- Dining Room
- Sun or Florida Room
- Basement
- Crawl Space
Kitchen
- Electric Range
- Microwave
- Dishwasher
Flooring
- Wood
- Carpet
- Tile
Bedrooms and Bathrooms
- 3 Bedrooms
- 2 Full Bathrooms
Laundry
- Laundry Room
- Dryer
- Washer
Attic
- Permanent Attic Stairs
- Unfinished Attic
Outdoor Features
- Rain Gutters
Schools
- West Lake Elementary And Middle School
- Middle Creek High School
Utilities
- Forced Air Heating and Cooling System
- Heating System Uses Natural Gas
- Water Heater
Listing and Financial Details
- Assessor Parcel Number 0669938872
Community Details
Overview
- Association fees include ground maintenance
- Firstservice Residential Association, Phone Number (919) 676-5310
- Built by L & L of Raleigh
- The Park At West Lake Subdivision
Recreation
- Community Playground
- Community Pool
Ownership History
Purchase Details
Home Financials for this Owner
Home Financials are based on the most recent Mortgage that was taken out on this home.Purchase Details
Home Financials for this Owner
Home Financials are based on the most recent Mortgage that was taken out on this home.Similar Homes in Apex, NC
Home Values in the Area
Average Home Value in this Area
Purchase History
| Date | Type | Sale Price | Title Company |
|---|---|---|---|
| Warranty Deed | $548,500 | None Listed On Document | |
| Warranty Deed | $548,500 | None Listed On Document | |
| Warranty Deed | $287,000 | None Available |
Mortgage History
| Date | Status | Loan Amount | Loan Type |
|---|---|---|---|
| Open | $435,000 | New Conventional | |
| Closed | $435,000 | New Conventional | |
| Previous Owner | $229,300 | New Conventional |
Property History
| Date | Event | Price | Change | Sq Ft Price |
|---|---|---|---|---|
| 07/29/2025 07/29/25 | Sold | $548,500 | -0.8% | $268 / Sq Ft |
| 06/26/2025 06/26/25 | Pending | -- | -- | -- |
| 05/30/2025 05/30/25 | For Sale | $553,000 | -- | $270 / Sq Ft |
Tax History Compared to Growth
Tax History
| Year | Tax Paid | Tax Assessment Tax Assessment Total Assessment is a certain percentage of the fair market value that is determined by local assessors to be the total taxable value of land and additions on the property. | Land | Improvement |
|---|---|---|---|---|
| 2024 | $4,226 | $501,569 | $120,000 | $381,569 |
| 2023 | $3,428 | $340,120 | $65,000 | $275,120 |
| 2022 | $3,300 | $340,120 | $65,000 | $275,120 |
| 2021 | $3,234 | $340,120 | $65,000 | $275,120 |
| 2020 | $3,251 | $340,120 | $65,000 | $275,120 |
| 2019 | $2,983 | $276,704 | $56,000 | $220,704 |
| 2018 | $2,799 | $276,704 | $56,000 | $220,704 |
| 2017 | $2,690 | $276,704 | $56,000 | $220,704 |
| 2016 | $2,650 | $276,704 | $56,000 | $220,704 |
| 2015 | -- | $280,074 | $44,000 | $236,074 |
| 2014 | -- | $280,074 | $44,000 | $236,074 |
Agents Affiliated with this Home
-
Vanessa Mouton

Seller's Agent in 2025
Vanessa Mouton
Berkshire Hathaway HomeService
(919) 210-1873
1 in this area
36 Total Sales
-
Tina Caul

Buyer's Agent in 2025
Tina Caul
EXP Realty LLC
(919) 263-7653
110 in this area
2,911 Total Sales
-
Emily Brown

Buyer Co-Listing Agent in 2025
Emily Brown
EXP Realty LLC
(919) 812-1172
15 in this area
182 Total Sales
Map
Source: Doorify MLS
MLS Number: 10099884
APN: 0669.04-93-8872-000
- 7304 Bouldercrest Ct
- 7121 Capulin Crest Dr
- 333 Calvander Ln
- 7381 Capulin Crest Dr
- 221 Grantwood Dr
- 120 Redhill Rd
- 228 Grantwood Dr
- 5045 Homeplace Dr
- 5030 Homeplace Dr
- 4905 Ivercroft Place
- 204 Edgepine Dr
- 804 Blue Thorn Dr
- 436 Edgepine Dr
- 4333 Summer Brook Dr
- 8417 Henderson Rd
- 8316 Henderson Rd
- 213 Cross Oaks Place
- 3748 Knollcreek Dr
- 413 Marsh Landing Dr
- 613 Wescott Ridge Dr
