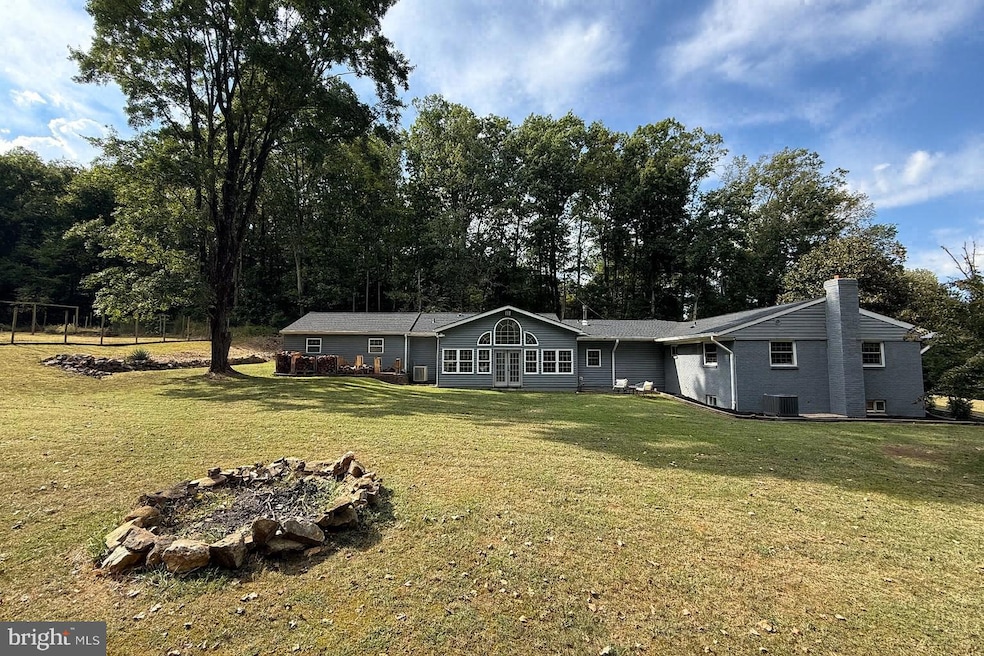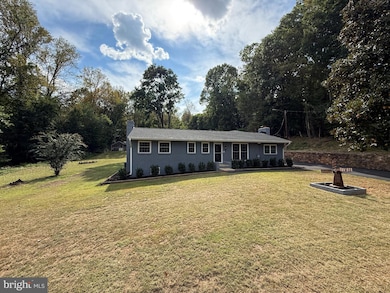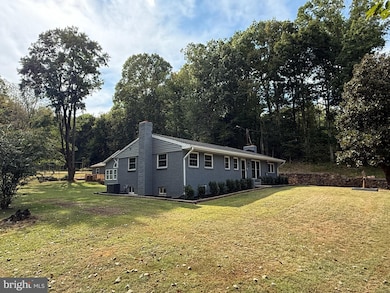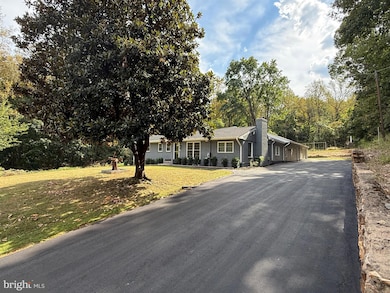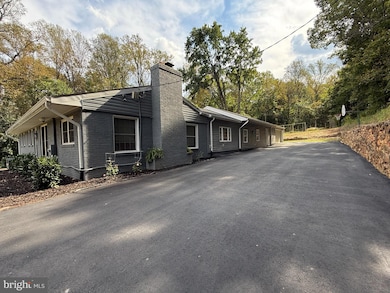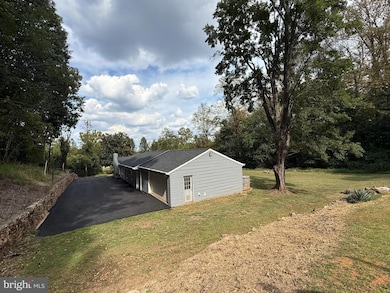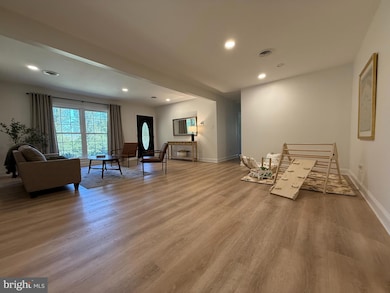5233 Lee Hwy Warrenton, VA 20187
Estimated payment $4,521/month
Highlights
- Eat-In Gourmet Kitchen
- Wood Burning Stove
- Vaulted Ceiling
- Open Floorplan
- Wooded Lot
- Rambler Architecture
About This Home
Upgrades Throughout - Welcome to 5233 Lee Hwy, Warrenton, VA 20187 — a private 1-acre property offering the rare combination of single level living, total privacy, modern updates, and unbeatable convenience. This spacious 5-bedroom, 3.5-bath house with attached 2-car garage has been thoughtfully renovated inside and out, making it completely move-in ready. Enjoy complete privacy with no immediate neighbors, while being just 15 minutes to I-66 and convenient to both Warrenton and Gainesville. Renovations & Big-Ticket Updates: • Full interior renovation — new kitchen cabinets, countertops, bathrooms, and LVP flooring (2023). • New roof (2022) • New front windows (2020) and rest of home windows updated (2010/2020). • New asphalt driveway (2023), seal-coated for long life (2025). • Whole-house exterior paint with stained-brick finish + brand-new EPA-certified wood stove (110,000 BTU/h) (2024). • New HVAC system (second system also in place for zoned comfort) (2021). • Foundation waterproofed with French drain along driveway (2023). • Addition insulated with rockwool (2023). Everyday Comfort & Lifestyle: • Free water with a well system and new water softener installed (2025) • Septic recently pumped (2024). • High-speed internet (no satellite needed). • Kitchen and sunroom feature elegant tray and vaulted ceilings that fill the space with natural light. • Attached 2-car garage connects directly to the mudroom and kitchen for easy grocery unloading in all weather. • 918 sq ft unfinished basement provides huge storage or workshop potential. • Fenced backyard + chicken coop — perfect for gardening, pets, or homesteading. • 360 exterior home security camera system included, covers the property with no monthly subscription fees.
Listing Agent
(301) 355-6104 save6info@gmail.com Homes By Owner, Inc. License #0225025177 Listed on: 09/18/2025
Home Details
Home Type
- Single Family
Est. Annual Taxes
- $4,353
Year Built
- Built in 1952
Lot Details
- 1 Acre Lot
- Wooded Lot
- Back Yard Fenced
- Property is zoned R1
Parking
- 2 Car Direct Access Garage
- Parking Storage or Cabinetry
- Front Facing Garage
- Side Facing Garage
- Garage Door Opener
- Driveway
Home Design
- Rambler Architecture
- Brick Exterior Construction
- Poured Concrete
Interior Spaces
- Property has 2 Levels
- Open Floorplan
- Vaulted Ceiling
- Ceiling Fan
- Recessed Lighting
- 2 Fireplaces
- Wood Burning Stove
- Wood Burning Fireplace
- Self Contained Fireplace Unit Or Insert
- Fireplace With Glass Doors
- Brick Fireplace
- Double Pane Windows
- Vinyl Clad Windows
- Window Screens
- Mud Room
- Family Room Off Kitchen
- Wood Flooring
- Garden Views
- Flood Lights
- Attic
Kitchen
- Eat-In Gourmet Kitchen
- Electric Oven or Range
- Built-In Range
- Built-In Microwave
- ENERGY STAR Qualified Refrigerator
- ENERGY STAR Qualified Dishwasher
- Stainless Steel Appliances
- Kitchen Island
- Upgraded Countertops
Bedrooms and Bathrooms
- 5 Main Level Bedrooms
Laundry
- Electric Front Loading Dryer
- ENERGY STAR Qualified Washer
Partially Finished Basement
- Connecting Stairway
- Interior Basement Entry
- Sump Pump
- Basement with some natural light
Outdoor Features
- Exterior Lighting
- Outbuilding
Utilities
- Forced Air Heating and Cooling System
- Air Filtration System
- Heat Pump System
- Vented Exhaust Fan
- Well
- Electric Water Heater
- On Site Septic
Additional Features
- More Than Two Accessible Exits
- Energy-Efficient Windows
Community Details
- No Home Owners Association
Listing and Financial Details
- Assessor Parcel Number 7906-42-8413
Map
Home Values in the Area
Average Home Value in this Area
Tax History
| Year | Tax Paid | Tax Assessment Tax Assessment Total Assessment is a certain percentage of the fair market value that is determined by local assessors to be the total taxable value of land and additions on the property. | Land | Improvement |
|---|---|---|---|---|
| 2025 | $4,353 | $450,200 | $130,000 | $320,200 |
| 2024 | $4,259 | $450,200 | $130,000 | $320,200 |
| 2023 | $4,079 | $450,200 | $130,000 | $320,200 |
| 2022 | $4,079 | $450,200 | $130,000 | $320,200 |
| 2021 | $3,426 | $343,300 | $110,000 | $233,300 |
| 2020 | $3,426 | $343,300 | $110,000 | $233,300 |
| 2019 | $3,426 | $343,300 | $110,000 | $233,300 |
| 2018 | $3,385 | $343,300 | $110,000 | $233,300 |
| 2016 | $2,918 | $279,500 | $93,500 | $186,000 |
| 2015 | -- | $279,500 | $93,500 | $186,000 |
| 2014 | -- | $279,500 | $93,500 | $186,000 |
Property History
| Date | Event | Price | List to Sale | Price per Sq Ft | Prior Sale |
|---|---|---|---|---|---|
| 11/13/2025 11/13/25 | For Sale | $789,000 | 0.0% | $231 / Sq Ft | |
| 10/30/2025 10/30/25 | Pending | -- | -- | -- | |
| 10/14/2025 10/14/25 | Price Changed | $789,000 | -5.5% | $231 / Sq Ft | |
| 09/18/2025 09/18/25 | For Sale | $835,000 | +94.2% | $244 / Sq Ft | |
| 09/15/2022 09/15/22 | Sold | $430,000 | -4.4% | $319 / Sq Ft | View Prior Sale |
| 08/11/2022 08/11/22 | Pending | -- | -- | -- | |
| 08/05/2022 08/05/22 | Price Changed | $450,000 | -2.2% | $334 / Sq Ft | |
| 07/19/2022 07/19/22 | Price Changed | $460,000 | -3.2% | $342 / Sq Ft | |
| 07/07/2022 07/07/22 | For Sale | $475,000 | -- | $353 / Sq Ft |
Purchase History
| Date | Type | Sale Price | Title Company |
|---|---|---|---|
| Deed | $430,000 | -- | |
| Deed | $430,000 | First American Title | |
| Interfamily Deed Transfer | -- | None Available | |
| Warranty Deed | $280,000 | -- | |
| Deed | $165,000 | -- |
Mortgage History
| Date | Status | Loan Amount | Loan Type |
|---|---|---|---|
| Open | $344,000 | New Conventional | |
| Closed | $344,000 | Construction | |
| Previous Owner | $284,200 | New Conventional | |
| Previous Owner | $90,000 | No Value Available |
Source: Bright MLS
MLS Number: VAFQ2018380
APN: 7906-42-8413
- 5355 Hillside Dr
- 0 Valley Dr
- 6666 Kelly Rd
- 5100 Brydon Ct
- 5084 Fairview Ln
- 5168 Sandy Stone Ln
- 4825 Stonefield Ln
- 4545 Lee Hwy
- 5214 Swain Dr
- 6741 Maxwell Ave
- 5769 Pendleton Ln
- 7838 Holston Ln
- 7844 Holston Ln
- 0 Riley Rd Unit VAFQ2014144
- 5601 Lee Hwy
- 3413 Wooded Run Dr
- HAMPSHIRE Plan at Wooded Run Estates
- JAMESTOWN Plan at Wooded Run Estates
- 9130 Kingston Rd
- 6904 Emma Ct
- 7023 Kelly Rd
- 6712 Breezy Dr
- 7258 Baldwin Ridge Rd Unit B
- 5072 Rock Springs Rd
- 8024 Cayzer Ln
- 8049 Crescent Park Dr
- 7744 Cedar Branch Dr
- 8449 Link Hills Loop
- 7625 Movern Ln
- 16099 Pitner St
- 573 Highland Towne Ln
- 15983 Marsh Place
- 8135 Cancun Ct
- 305 Oak Springs Dr
- 15112 Windy Hollow Cir
- 41 John E Mann St
- 7020 Venus Ct
- 332 Jackson St
- 380 Broadview Ave Unit 3
- 380 Broadview Ave Unit 2
