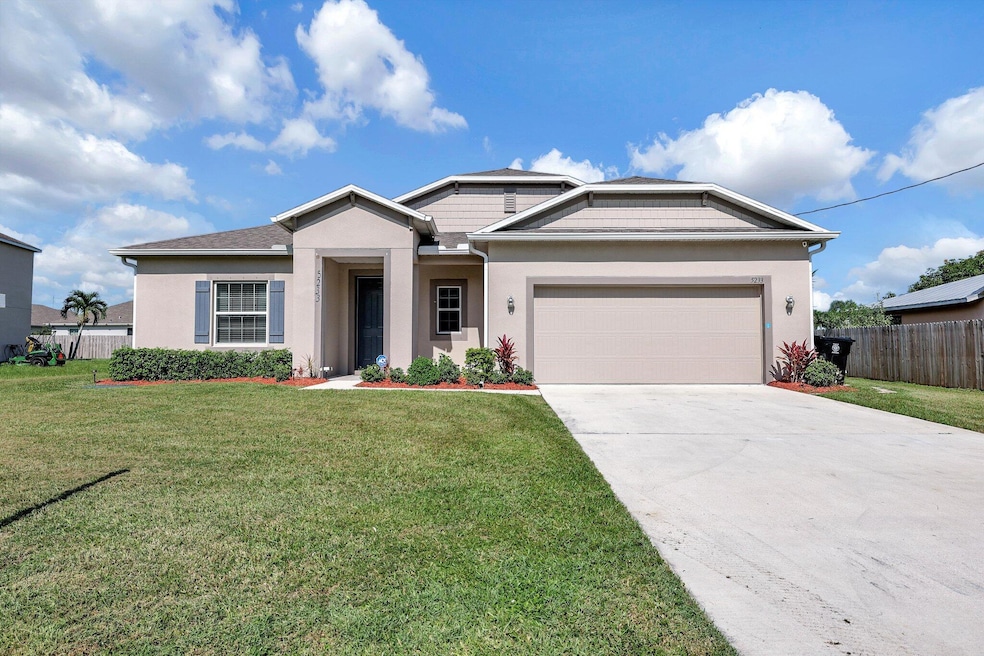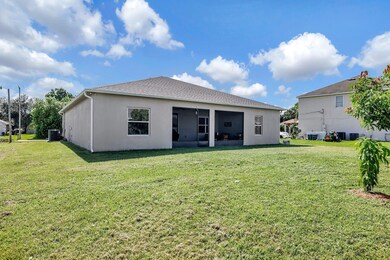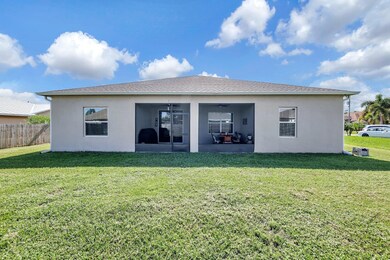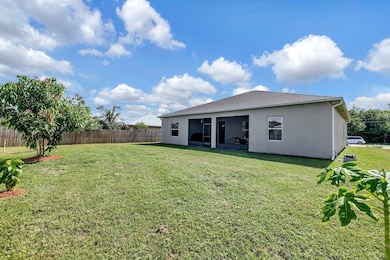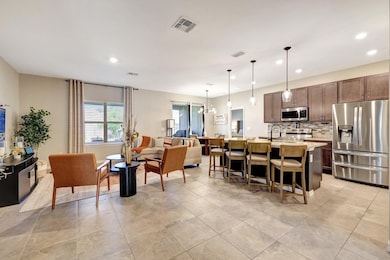
5233 NW Jake Ct Port Saint Lucie, FL 34986
Torino NeighborhoodHighlights
- Room in yard for a pool
- Attic
- Den
- Roman Tub
- High Ceiling
- Formal Dining Room
About This Home
As of January 2025The PERFECT home! Immaculate, late 2021 built comes with 3 bedrooms, 2 baths and a flex space. Engineered for comfortable and efficient living. Features an open floor plan, highlighted immediately upon entry, walking in to a larger open living space. The master ensuite on one side and guests sleeping quarters on the opposite side along with a spacious flex area. The beautiful boasts granite countertops, 42'' cabinetry, large pantry - all conveniently overlooking the great / living room. Large windows and high ceilings throughout contribute to a bright and airy feel. Seamlessly flowing tile floors in common areas and new carpet in bedrooms. This elegant property will sell itself so come take a look. Located in the desirable Torino area, no HOA. Minutes to METS stadium, I-95, shops
Last Agent to Sell the Property
RE/MAX Masterpiece Realty License #3169435 Listed on: 10/02/2024

Home Details
Home Type
- Single Family
Est. Annual Taxes
- $7,470
Year Built
- Built in 2021
Lot Details
- 10,890 Sq Ft Lot
- Cul-De-Sac
- Property is zoned RS-2PS
Parking
- 2 Car Attached Garage
- Garage Door Opener
- Driveway
Interior Spaces
- 1,852 Sq Ft Home
- 1-Story Property
- Furnished or left unfurnished upon request
- High Ceiling
- Ceiling Fan
- Entrance Foyer
- Family Room
- Formal Dining Room
- Den
- Tile Flooring
- Closed Circuit Camera
- Attic
Kitchen
- Electric Range
- Microwave
- Dishwasher
Bedrooms and Bathrooms
- 3 Bedrooms
- Split Bedroom Floorplan
- Walk-In Closet
- 2 Full Bathrooms
- Roman Tub
- Separate Shower in Primary Bathroom
Laundry
- Laundry Room
- Dryer
- Washer
- Laundry Tub
Outdoor Features
- Room in yard for a pool
- Patio
Utilities
- Central Heating and Cooling System
Community Details
- Built by Maronda Homes
- Port St Lucie Section 47 Subdivision, Clearwater, Elv B Floorplan
Listing and Financial Details
- Assessor Parcel Number 342073501040005
Ownership History
Purchase Details
Purchase Details
Home Financials for this Owner
Home Financials are based on the most recent Mortgage that was taken out on this home.Purchase Details
Home Financials for this Owner
Home Financials are based on the most recent Mortgage that was taken out on this home.Purchase Details
Purchase Details
Similar Homes in the area
Home Values in the Area
Average Home Value in this Area
Purchase History
| Date | Type | Sale Price | Title Company |
|---|---|---|---|
| Warranty Deed | $100 | None Listed On Document | |
| Warranty Deed | $100 | None Listed On Document | |
| Warranty Deed | $440,000 | Assure American Title | |
| Warranty Deed | $440,000 | Assure American Title | |
| Special Warranty Deed | $327,700 | Steel City Title | |
| Special Warranty Deed | $47,500 | Steel City Title | |
| Trustee Deed | $19,200 | -- |
Mortgage History
| Date | Status | Loan Amount | Loan Type |
|---|---|---|---|
| Previous Owner | $330,000 | New Conventional | |
| Previous Owner | $262,160 | New Conventional |
Property History
| Date | Event | Price | Change | Sq Ft Price |
|---|---|---|---|---|
| 01/17/2025 01/17/25 | Sold | $440,000 | 0.0% | $238 / Sq Ft |
| 10/02/2024 10/02/24 | For Sale | $440,000 | -- | $238 / Sq Ft |
Tax History Compared to Growth
Tax History
| Year | Tax Paid | Tax Assessment Tax Assessment Total Assessment is a certain percentage of the fair market value that is determined by local assessors to be the total taxable value of land and additions on the property. | Land | Improvement |
|---|---|---|---|---|
| 2024 | $7,470 | $353,810 | -- | -- |
| 2023 | $7,470 | $343,505 | $0 | $0 |
| 2022 | $7,256 | $333,500 | $115,800 | $217,700 |
| 2021 | $1,172 | $42,400 | $42,400 | $0 |
| 2020 | $754 | $31,800 | $31,800 | $0 |
| 2019 | $725 | $31,000 | $31,000 | $0 |
| 2018 | $661 | $29,200 | $29,200 | $0 |
| 2017 | $621 | $26,300 | $26,300 | $0 |
| 2016 | $583 | $24,000 | $24,000 | $0 |
| 2015 | $541 | $20,600 | $20,600 | $0 |
| 2014 | $454 | $12,210 | $0 | $0 |
Agents Affiliated with this Home
-

Seller's Agent in 2025
Jean Cidel
RE/MAX
(772) 924-6637
8 in this area
245 Total Sales
-

Buyer's Agent in 2025
Alexsis Arroyo
Jason Mitchell Real Estate Flo
(305) 219-0923
1 in this area
11 Total Sales
Map
Source: BeachesMLS
MLS Number: R11025923
APN: 34-20-735-0104-0005
- 5231 NW Iredell St
- 5370 NW North Lanett Cir
- 5226 NW North Piper Cir
- 5354 NW East Paden Cir
- 6155 Glades Cut Off Rd
- 5266 NW East Delwood Dr
- 5246 NW Piper Cir
- 5252 NW East Piper Cir
- 5412 NW Cromey St
- 5465 NW Model Ct
- 5471 NW Model Ct
- 5334 NW Conley Dr
- 5260 NW Gamma St
- 5475 NW Cambo Ct
- 5489 NW Brent Ct
- 5476 NW Cambo Ct
- 5501 NW Dabney Ct
- 5543 NW South Lundy Cir
- 5543 S Lundy Cir
- 5514 NW West Lundy Cir
