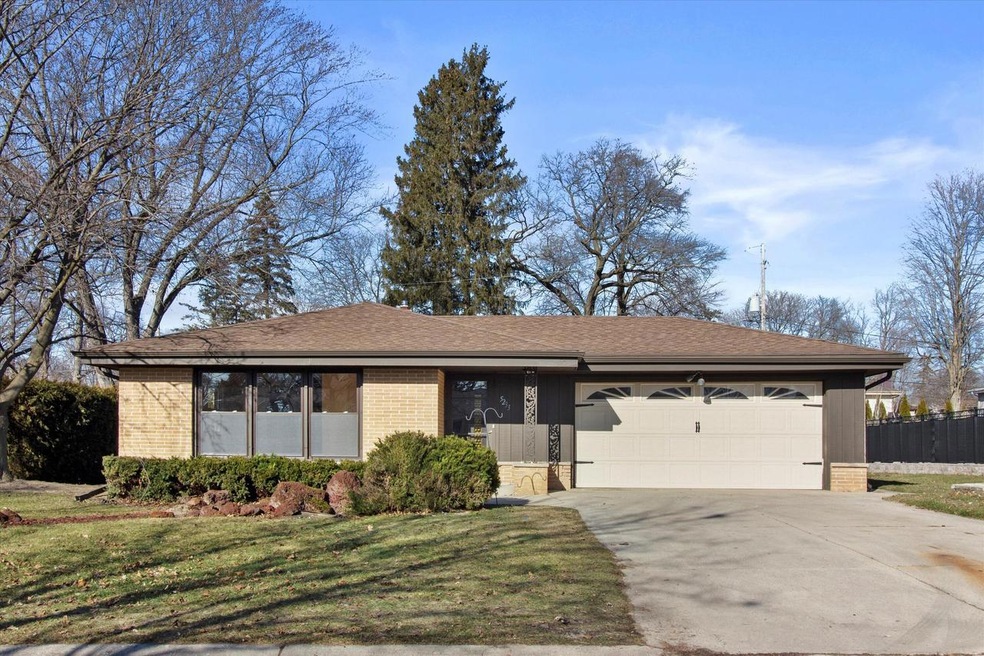
5233 Roberts Dr Greendale, WI 53129
Estimated Value: $344,000 - $421,000
Highlights
- 2 Car Attached Garage
- Bathtub with Shower
- 1-Story Property
- College Park Elementary School Rated A
- Patio
- Forced Air Heating and Cooling System
About This Home
As of February 2024This impeccably updated brick ranch is nestled in the heart of Greendale! Fall in love w/the completely updated Kit offering granite counters,cabinets w/slow close,large pantry cabinet, ceramic tiled floor plus new SS appliances.Other updates include gleaming refinished HWF's,all new custom high quality windows (deep rich outside color/white interior,2024), recent knock down texture w/paint along w/a new vanity w/dbl sinks, new fixtures, new ceramic tile on floor&above tub in the full bath.Walk through the new patio door to a beautifully manicured private yard which can be enjoyed on the patio.Also find recently painted soffit,facia& gutters.Nothing to do, but move right in.Walking distance to College Park Elementary school & close to the Historic village, shopping, parks, & restaurants
Last Agent to Sell the Property
RE/MAX Lakeside-Central License #56081-90 Listed on: 02/11/2024

Home Details
Home Type
- Single Family
Est. Annual Taxes
- $5,002
Year Built
- Built in 1966
Lot Details
- 0.28
Parking
- 2 Car Attached Garage
- Garage Door Opener
- 1 to 5 Parking Spaces
Home Design
- Brick Exterior Construction
Interior Spaces
- 1,404 Sq Ft Home
- 1-Story Property
Kitchen
- Oven
- Range
- Microwave
- Dishwasher
Bedrooms and Bathrooms
- 3 Bedrooms
- Bathtub with Shower
- Bathtub Includes Tile Surround
Basement
- Basement Fills Entire Space Under The House
- Sump Pump
- Block Basement Construction
Schools
- College Park Elementary School
- Greendale Middle School
- Greendale High School
Utilities
- Forced Air Heating and Cooling System
- Heating System Uses Natural Gas
- High Speed Internet
Additional Features
- Patio
- 0.28 Acre Lot
Community Details
- Lake Highlands Subdivision
Listing and Financial Details
- Exclusions: Sellers personal property
Ownership History
Purchase Details
Home Financials for this Owner
Home Financials are based on the most recent Mortgage that was taken out on this home.Purchase Details
Home Financials for this Owner
Home Financials are based on the most recent Mortgage that was taken out on this home.Similar Homes in the area
Home Values in the Area
Average Home Value in this Area
Purchase History
| Date | Buyer | Sale Price | Title Company |
|---|---|---|---|
| Marinan Ursala | $395,000 | 1St Service Title | |
| John Marek Inc | $230,000 | 1St Service Title |
Mortgage History
| Date | Status | Borrower | Loan Amount |
|---|---|---|---|
| Open | Marinan Ursala | $296,250 |
Property History
| Date | Event | Price | Change | Sq Ft Price |
|---|---|---|---|---|
| 02/29/2024 02/29/24 | Sold | $395,000 | +1.3% | $281 / Sq Ft |
| 02/18/2024 02/18/24 | Pending | -- | -- | -- |
| 02/16/2024 02/16/24 | For Sale | $389,900 | +50.0% | $278 / Sq Ft |
| 11/05/2023 11/05/23 | Off Market | $260,000 | -- | -- |
| 10/19/2023 10/19/23 | For Sale | $260,000 | -- | $185 / Sq Ft |
Tax History Compared to Growth
Tax History
| Year | Tax Paid | Tax Assessment Tax Assessment Total Assessment is a certain percentage of the fair market value that is determined by local assessors to be the total taxable value of land and additions on the property. | Land | Improvement |
|---|---|---|---|---|
| 2023 | $5,002 | $270,300 | $73,500 | $196,800 |
| 2022 | $5,047 | $270,300 | $73,500 | $196,800 |
| 2021 | $5,047 | $207,100 | $65,600 | $141,500 |
| 2020 | $5,065 | $207,100 | $65,600 | $141,500 |
| 2019 | $5,037 | $207,100 | $65,600 | $141,500 |
| 2018 | $5,404 | $207,100 | $65,600 | $141,500 |
| 2017 | $4,759 | $193,500 | $63,100 | $130,400 |
| 2016 | $4,723 | $193,500 | $63,100 | $130,400 |
| 2015 | $5,116 | $199,300 | $63,100 | $136,200 |
| 2014 | $5,084 | $199,300 | $63,100 | $136,200 |
| 2013 | $5,168 | $199,300 | $63,100 | $136,200 |
Agents Affiliated with this Home
-
Brian Paul

Seller's Agent in 2024
Brian Paul
RE/MAX Lakeside-Central
(414) 350-5525
1 in this area
71 Total Sales
-
Kerry Dunk
K
Buyer's Agent in 2024
Kerry Dunk
Vantage Realty
(262) 497-2756
3 in this area
145 Total Sales
-
J
Seller's Agent in 2023
Julie Johnson
RE/MAX
Map
Source: Metro MLS
MLS Number: 1864284
APN: 711-0072-000
- 5299 W Behrendt St
- 5863 Oakwood St
- 6087 Oakwood Ln
- 6895 S Harvard Dr
- 5475 Olympia Dr
- 5863 Sugarbush Ln
- 6262 W College Ave Unit 10
- 6980 S 51st St
- 4287 W College Ave
- 4259 W College Ave Unit 4259
- 4161 W College Ave
- 4159 W College Ave Unit 4159
- 6190 W Loomis Rd
- 5590 Leroy Ln
- 5540 Leroy Ln
- 5732 W Rawson Ave
- 6860 S Tumble Creek Dr
- 7140 S 46th St
- 3811 W Bridge St
- 6834 S 35th St
- 5233 Roberts Dr
- 5233 S Roberts Dr
- 5231 Roberts Dr
- 5203 Roberts Dr
- 5205 Roberts Dr
- 5234 Roberts Dr
- 5232 Roberts Dr
- 5235 Roberts Dr
- 5236 Roberts Dr
- 5229 Roberts Dr
- 5201 Roberts Dr
- 5207 Roberts Dr
- 5230 Roberts Dr
- 5238 Roberts Dr
- 5237 Roberts Dr
- 5228 Roberts Dr
- 5209 Roberts Dr
- 5225 Roberts Dr
- 5118 Russell Dr
- 5128 Russell Dr
