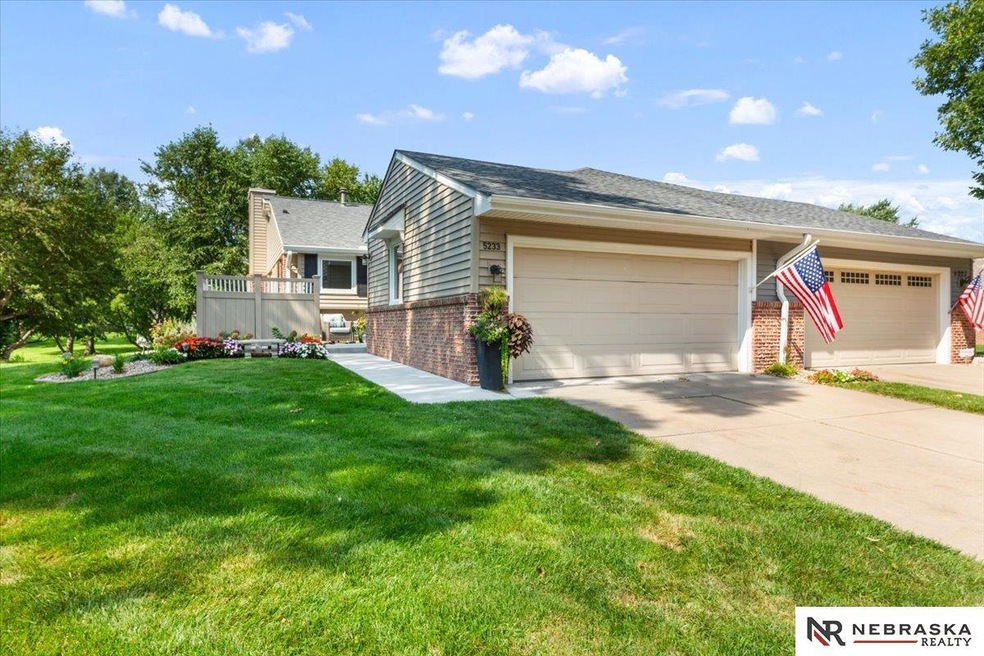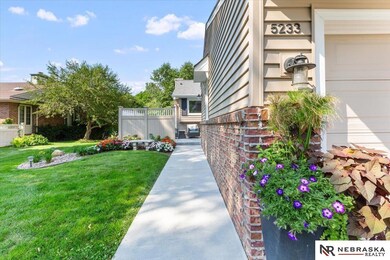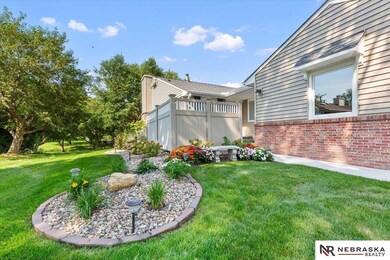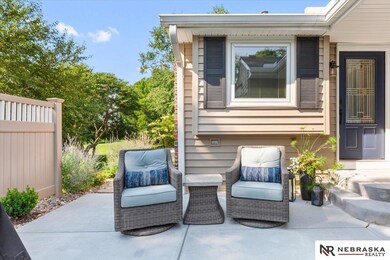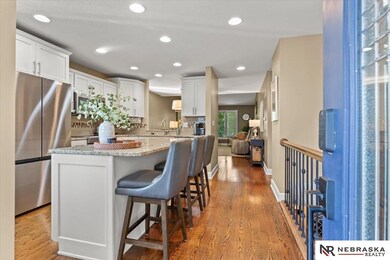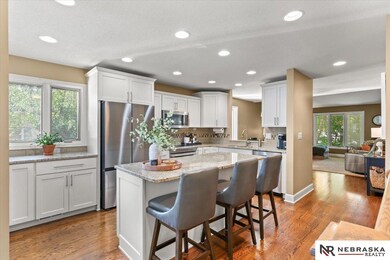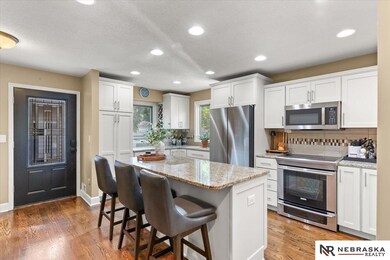5233 S 71st St Lincoln, NE 68516
Family Acres NeighborhoodEstimated payment $2,197/month
Highlights
- Deck
- Ranch Style House
- Wood Flooring
- Maxey Elementary School Rated A
- Cathedral Ceiling
- 1-minute walk to Edenton Park
About This Home
This pristine ranch townhome is remodeled top to bottom and totally move-in ready! Lush landscaping and a private courtyard patio lead to a modern kitchen with hardwoods, granite, cabinets, and appliances, all freshly updated (2015). The living room features vaulted ceilings overlooking the back garden while the primary retreat offers a massive walk-in closet and a shared bath with jetted tub and Tuscan flair. Updates include NEW siding (2020), NEW concrete (2023), NEW gutters, NEWer roof (2017), NEW windows (2014), NEW lighting, NEW Trex decking, and NEW water heater (2024). The finished basement is great for entertaining! You'll love the bonus bedroom, spa-like bath (2022), cozy fireplace, loads of natural light, and a covered patio backing to a creek. Maintenance-free living with lawn, snow, garbage, and recycling all handled. Near schools, parks, dining, and shopping... style, comfort, and convenience all in one perfect package!
Listing Agent
Nebraska Realty Brokerage Phone: 402-210-6046 License #20110169 Listed on: 09/11/2025

Townhouse Details
Home Type
- Townhome
Est. Annual Taxes
- $3,538
Year Built
- Built in 1981
Lot Details
- 3,049 Sq Ft Lot
- Lot Dimensions are 90.24 x 34.39
- Partially Fenced Property
- Privacy Fence
- Sprinkler System
HOA Fees
- $110 Monthly HOA Fees
Parking
- 2 Car Attached Garage
- Garage Door Opener
Home Design
- Ranch Style House
- Traditional Architecture
- Brick Exterior Construction
- Frame Construction
- Composition Roof
- Vinyl Siding
- Concrete Perimeter Foundation
Interior Spaces
- Cathedral Ceiling
- Family Room with Fireplace
- Formal Dining Room
Kitchen
- Oven or Range
- Stove
- Microwave
- Dishwasher
- Disposal
Flooring
- Wood
- Carpet
- Luxury Vinyl Plank Tile
Bedrooms and Bathrooms
- 3 Bedrooms
- Walk-In Closet
- 2 Bathrooms
- Whirlpool Bathtub
Laundry
- Dryer
- Washer
Finished Basement
- Walk-Out Basement
- Basement Windows
Outdoor Features
- Balcony
- Deck
- Covered Patio or Porch
Schools
- Maxey Elementary School
- Lux Middle School
- Lincoln East High School
Utilities
- Forced Air Heating and Cooling System
- Heating System Uses Natural Gas
- Cable TV Available
Community Details
- Association fees include ground maintenance, snow removal, common area maintenance, trash
- Edenton Association
- Th Edenton Subdivision
Listing and Financial Details
- Assessor Parcel Number 1610308016000
- $90 per year additional tax assessments
Map
Home Values in the Area
Average Home Value in this Area
Tax History
| Year | Tax Paid | Tax Assessment Tax Assessment Total Assessment is a certain percentage of the fair market value that is determined by local assessors to be the total taxable value of land and additions on the property. | Land | Improvement |
|---|---|---|---|---|
| 2025 | $3,538 | $274,300 | $76,200 | $198,100 |
| 2024 | $3,538 | $253,500 | $55,200 | $198,300 |
| 2023 | $4,027 | $240,300 | $55,200 | $185,100 |
| 2022 | $4,263 | $213,900 | $48,000 | $165,900 |
| 2021 | $4,033 | $213,900 | $48,000 | $165,900 |
| 2020 | $3,831 | $200,500 | $42,000 | $158,500 |
| 2019 | $3,832 | $200,500 | $42,000 | $158,500 |
| 2018 | $3,200 | $166,700 | $36,000 | $130,700 |
| 2017 | $3,229 | $166,700 | $36,000 | $130,700 |
| 2016 | $3,042 | $156,200 | $36,000 | $120,200 |
| 2015 | $3,021 | $156,200 | $36,000 | $120,200 |
| 2014 | $3,143 | $161,600 | $41,400 | $120,200 |
| 2013 | -- | $161,600 | $41,400 | $120,200 |
Property History
| Date | Event | Price | List to Sale | Price per Sq Ft |
|---|---|---|---|---|
| 09/16/2025 09/16/25 | Pending | -- | -- | -- |
| 09/11/2025 09/11/25 | For Sale | $340,000 | -- | $162 / Sq Ft |
Purchase History
| Date | Type | Sale Price | Title Company |
|---|---|---|---|
| Survivorship Deed | $145,000 | -- |
Mortgage History
| Date | Status | Loan Amount | Loan Type |
|---|---|---|---|
| Closed | $73,000 | Unknown |
Source: Great Plains Regional MLS
MLS Number: 22525898
APN: 16-10-308-016-000
- 7248 Parkridge Cir
- 5127 Bison Dr
- 6948 Kings Ct
- 7500 Red Oak Rd
- 4911 S 76th St
- 7130 Bradock Dr
- 6815 Northridge Rd
- 7816 Barrington Place
- 4840 S 77th St
- 7848 Red Oak Rd
- 5110 S 66th St
- 5311 S 66th Street Cir
- 7739 Phares Dr
- 6807 Hawkins Bend
- 6400 Old Cheney Rd
- 5614 S 80th St
- 6345 Black Forest Dr
- 7814 Phares Dr
- 4400 Waterbury Ln
- 6255 Carveth Dr
