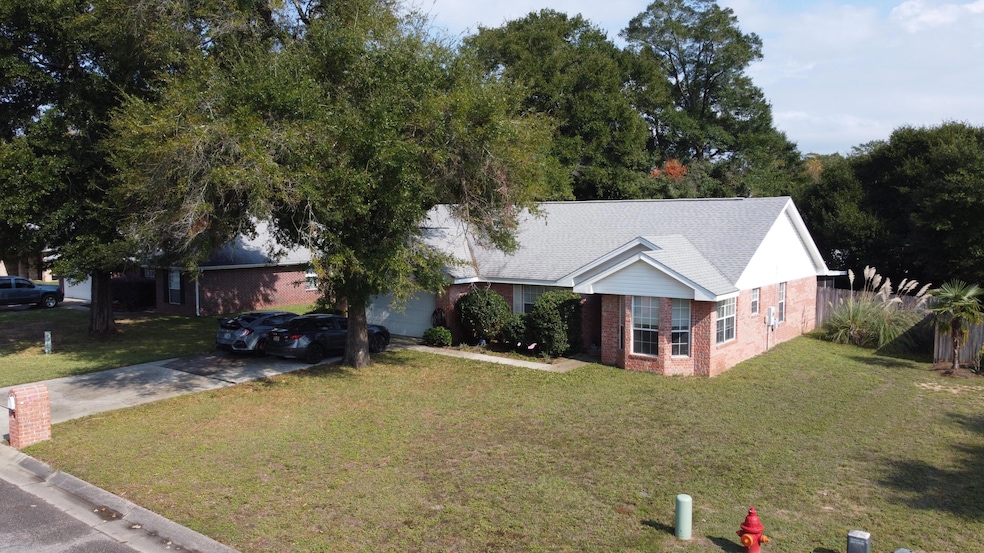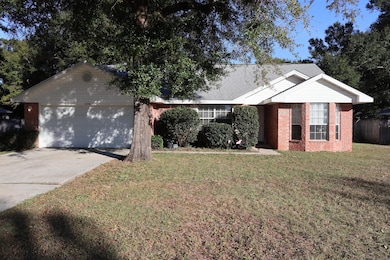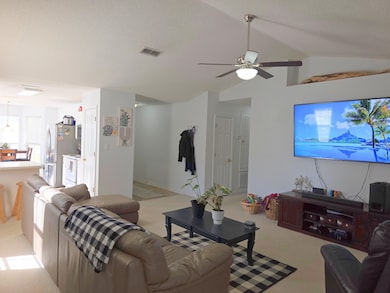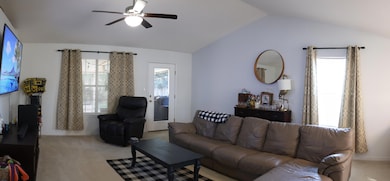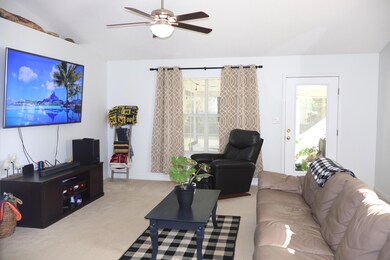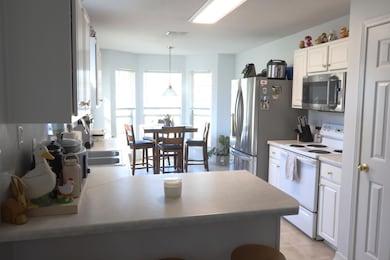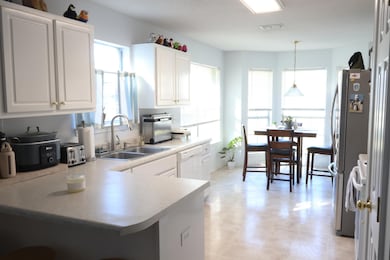5234 Hawks Nest Dr Milton, FL 32570
Estimated payment $1,635/month
Highlights
- Contemporary Architecture
- Walk-In Pantry
- 2 Car Attached Garage
- Vaulted Ceiling
- Enclosed Patio or Porch
- Bay Window
About This Home
Highlights
2021 roof • 2018 HVAC • 2017 water heater • Screened patio • Fenced yard • Store your RV/boat (approx. 26 ft) • Oversized bedrooms • Garage hangout setup w/ 75' TV • Opportunity to update at your pace and build equity
—--------------------------------------------------------------------------------------------------------------------------
This 3-bedroom, 2-bath home is move-in ready, with major systems already updated: roof (2021), HVAC (2018), and water heater (2017) — a valuable benefit in helping to keep insurance costs lower. With these big-ticket items already taken care of, you can move in now and update at your own pace — your vision and updates become added equity. See more Enter through the large foyer, which leads into a comfortable living room filled with natural light. The light and bright kitchen sits just around the corner, offering both a breakfast bar and an eat-in dining area. The main bedroom easily accommodates a king-size suite and includes a spacious bath and walk-in closet. The additional bedrooms offer surprising space each comfortably fits a large desk plus a queen or full bed, making them feel anything but "small spare rooms." Step outside to a screened patio ideal for morning coffee or weekend grilling. The fully fenced backyard offers privacy, a firepit area that can remain or be removed, and a double gate wide enough to store a small RV or boat (up to approx. 26 ft) behind the fence. It's the kind of backyard that works for gatherings, quiet evenings, or simply spreading out. If you enjoy tinkering, spending time outdoors, or hosting game days, the garage is already set up as a great hangout space complete with a 75" mounted TV, refrigerator, and racks for organizing fishing gear and equipment. The partially floored attic adds even more convenient storage for seasonal items and supplies. Located in the established Hawk's Nest neighborhood, this home offers an easy route to Milton's shopping, dining, schools, and commuter connections a convenient setting with an established neighborhood feel. Schedule your showing and experience how move-in-ready comfort meets long-term potential.
Home Details
Home Type
- Single Family
Est. Annual Taxes
- $2,269
Year Built
- Built in 2003
Lot Details
- 0.25 Acre Lot
- Lot Dimensions are 130 x 85
- Back Yard Fenced
- Interior Lot
- Level Lot
Parking
- 2 Car Attached Garage
- Automatic Garage Door Opener
Home Design
- Contemporary Architecture
- Brick Exterior Construction
- Slab Foundation
- Dimensional Roof
- Vinyl Trim
Interior Spaces
- 1,576 Sq Ft Home
- 1-Story Property
- Vaulted Ceiling
- Ceiling Fan
- Double Pane Windows
- Bay Window
- Entrance Foyer
- Living Room
- Dining Area
Kitchen
- Breakfast Bar
- Walk-In Pantry
- Electric Oven or Range
- Microwave
- Dishwasher
Bedrooms and Bathrooms
- 3 Bedrooms
- 2 Full Bathrooms
- Dual Vanity Sinks in Primary Bathroom
- Garden Bath
Laundry
- Dryer
- Washer
Outdoor Features
- Enclosed Patio or Porch
Schools
- Berryhill Elementary School
- Hobbs Middle School
- Milton High School
Utilities
- High Efficiency Air Conditioning
- Electric Water Heater
Community Details
- Property has a Home Owners Association
- Association fees include management
- Hawk's Nest Subdivision
- The community has rules related to covenants
Listing and Financial Details
- Assessor Parcel Number 05-1N-28-1670-00A00-0420
Map
Home Values in the Area
Average Home Value in this Area
Tax History
| Year | Tax Paid | Tax Assessment Tax Assessment Total Assessment is a certain percentage of the fair market value that is determined by local assessors to be the total taxable value of land and additions on the property. | Land | Improvement |
|---|---|---|---|---|
| 2024 | $2,207 | $195,228 | -- | -- |
| 2023 | $2,207 | $189,542 | $30,000 | $159,542 |
| 2022 | $2,148 | $184,245 | $26,000 | $158,245 |
| 2021 | $2,132 | $139,185 | $16,000 | $123,185 |
| 2020 | $1,988 | $127,466 | $0 | $0 |
| 2019 | $1,858 | $117,349 | $0 | $0 |
| 2018 | $1,832 | $113,940 | $0 | $0 |
| 2017 | $1,754 | $106,900 | $0 | $0 |
| 2016 | $1,641 | $101,252 | $0 | $0 |
| 2015 | $1,624 | $97,988 | $0 | $0 |
| 2014 | $1,644 | $97,745 | $0 | $0 |
Property History
| Date | Event | Price | List to Sale | Price per Sq Ft | Prior Sale |
|---|---|---|---|---|---|
| 11/14/2025 11/14/25 | For Sale | $274,318 | +16.7% | $174 / Sq Ft | |
| 10/15/2021 10/15/21 | Sold | $235,000 | +4.4% | $149 / Sq Ft | View Prior Sale |
| 08/23/2021 08/23/21 | For Sale | $225,000 | -- | $143 / Sq Ft |
Purchase History
| Date | Type | Sale Price | Title Company |
|---|---|---|---|
| Warranty Deed | $235,000 | Setco Services Llc | |
| Warranty Deed | -- | None Available | |
| Warranty Deed | $171,500 | First American Title Ins Co | |
| Warranty Deed | $107,200 | -- | |
| Warranty Deed | -- | None Available |
Mortgage History
| Date | Status | Loan Amount | Loan Type |
|---|---|---|---|
| Open | $237,373 | New Conventional | |
| Previous Owner | $34,000 | Fannie Mae Freddie Mac |
Source: Emerald Coast Association of REALTORS®
MLS Number: 989604
APN: 05-1N-28-1670-00A00-0420
- 6171 Young Ln
- 5271 Goshawk Dr
- 5409 Dalton Cir
- 5305 Dalton Cir
- 6218 Cottage Woods Dr
- 6178 Swainson St
- 5911 Ashton Woods Cir
- Lot 11 Peaceful Ln
- Lot 12 Peaceful Ln
- 5970 Gillum Rd
- 5955 Ashton Woods Cir
- 5348 Oak Hammock Ct
- Rosemary Plan at Las Colinas - Cornerstone
- Hamilton Plan at Las Colinas - Cornerstone
- Navarre Plan at Las Colinas - Cornerstone
- 6151 Ashton Woods Cir
- 6094 Ashton Woods Cir
- 0 Hamilton Bridge Rd Unit 613658
- 6090 Ashton Woods Cir
- 5526 Colinas Verde Dr
- 6250 Hamilton Bridge Rd Unit B
- 6288 Hamilton Bridge Rd Unit 301
- 5920 Ashton Woods Cir
- 5176 Carmell Ridge Cir
- 6290 Berryhill Rd
- 6208 St Ann Ave
- 5124 Carmell Ridge Cir
- 5905 Pamela Dr
- 6436 Highway 90
- 6211 Bandol Ct
- 5678 Tiger Woods Dr
- 6828 Hunt St
- 6828 Hunt St Unit B
- 5335 Broad St
- 6832 Hunt St
- 6832 Hunt St Unit C
- 5871 Locust St
- 4608 Anna Simpson Rd
- 6482 Flora Ct
- 5558 Pine Ridge Dr
