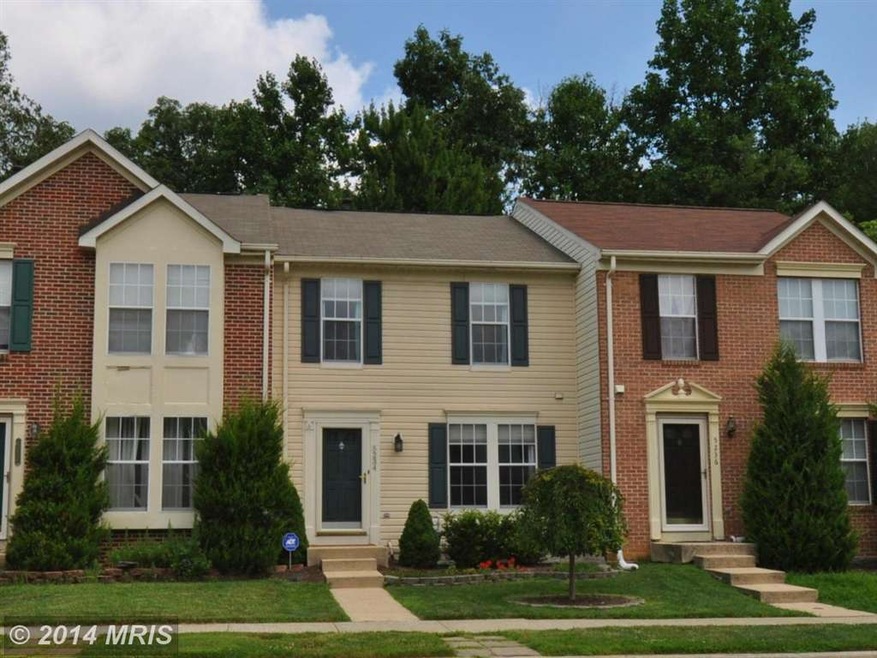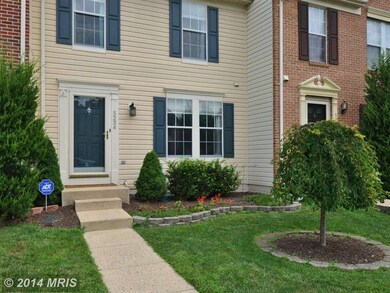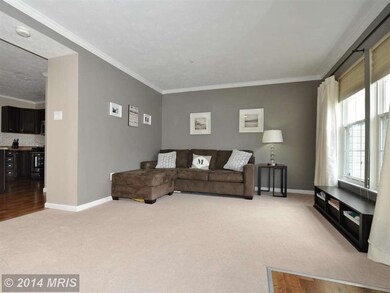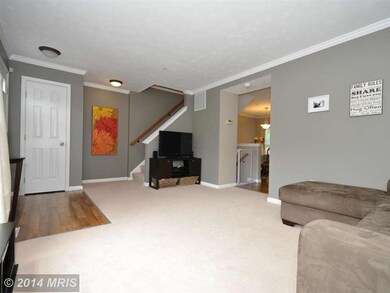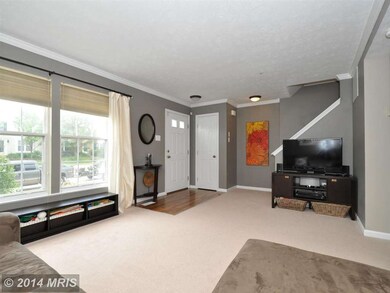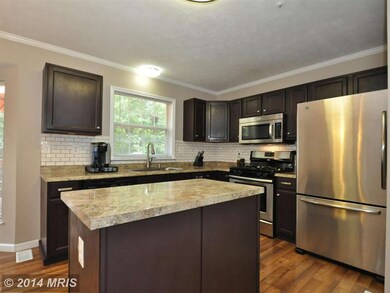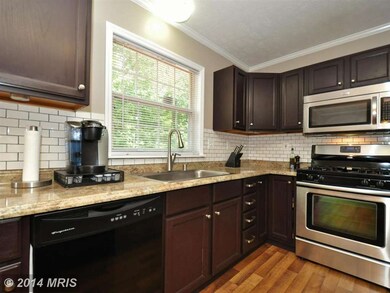
5234 Torrington Cir Rosedale, MD 21237
Highlights
- View of Trees or Woods
- Colonial Architecture
- Wood Flooring
- Open Floorplan
- Deck
- Country Kitchen
About This Home
As of August 2021Welcome home, expertly updated townhome in move in condition. Boasting a dual master bedroom configuration and backs to woods. Contemporary welcoming decor throughout. Gorgeous expansive kitchen with fashionable appliance package, convenient center island and sliders to recently stained deck with wooded views. Nicely appointed basement with a rough in bath and walk out to the rear yard. MUST SEE!
Last Buyer's Agent
Patrycja Barkuloo
Berkshire Hathaway HomeServices Homesale Realty License #RS353845
Townhouse Details
Home Type
- Townhome
Est. Annual Taxes
- $2,608
Year Built
- Built in 1994
Lot Details
- 1,700 Sq Ft Lot
- Two or More Common Walls
- Landscaped
- Property is in very good condition
HOA Fees
- $23 Monthly HOA Fees
Parking
- On-Street Parking
Home Design
- Colonial Architecture
- Asphalt Roof
- Vinyl Siding
Interior Spaces
- Property has 3 Levels
- Open Floorplan
- Crown Molding
- Ceiling Fan
- Double Pane Windows
- Window Treatments
- Family Room
- Living Room
- Wood Flooring
- Views of Woods
Kitchen
- Country Kitchen
- Gas Oven or Range
- Microwave
- Dishwasher
- Disposal
Bedrooms and Bathrooms
- 2 Bedrooms
- En-Suite Primary Bedroom
- 1.5 Bathrooms
Finished Basement
- Walk-Out Basement
- Connecting Stairway
- Rear Basement Entry
- Sump Pump
Outdoor Features
- Deck
- Shed
Utilities
- Forced Air Heating and Cooling System
- Natural Gas Water Heater
Community Details
- Castle Stone At White Marsh Subdivision
Listing and Financial Details
- Tax Lot 55
- Assessor Parcel Number 04142200010392
Ownership History
Purchase Details
Home Financials for this Owner
Home Financials are based on the most recent Mortgage that was taken out on this home.Purchase Details
Home Financials for this Owner
Home Financials are based on the most recent Mortgage that was taken out on this home.Purchase Details
Home Financials for this Owner
Home Financials are based on the most recent Mortgage that was taken out on this home.Purchase Details
Purchase Details
Purchase Details
Purchase Details
Purchase Details
Home Financials for this Owner
Home Financials are based on the most recent Mortgage that was taken out on this home.Similar Homes in the area
Home Values in the Area
Average Home Value in this Area
Purchase History
| Date | Type | Sale Price | Title Company |
|---|---|---|---|
| Deed | $260,000 | Mid Atlantic Stlmt Svcs Llc | |
| Deed | $214,900 | Lawyers Trust Title Company | |
| Deed | $216,000 | -- | |
| Deed | $125,000 | -- | |
| Deed | $122,000 | -- | |
| Deed | $100,010 | -- | |
| Deed | $127,200 | -- | |
| Deed | $117,000 | -- |
Mortgage History
| Date | Status | Loan Amount | Loan Type |
|---|---|---|---|
| Open | $247,000 | New Conventional | |
| Previous Owner | $180,516 | New Conventional | |
| Previous Owner | $201,750 | FHA | |
| Previous Owner | $211,640 | FHA | |
| Previous Owner | $116,900 | No Value Available |
Property History
| Date | Event | Price | Change | Sq Ft Price |
|---|---|---|---|---|
| 08/24/2021 08/24/21 | Sold | $260,000 | 0.0% | $163 / Sq Ft |
| 07/24/2021 07/24/21 | Pending | -- | -- | -- |
| 07/24/2021 07/24/21 | Price Changed | $260,000 | +2.0% | $163 / Sq Ft |
| 07/22/2021 07/22/21 | For Sale | $254,900 | +18.6% | $160 / Sq Ft |
| 08/28/2014 08/28/14 | Sold | $214,900 | 0.0% | $183 / Sq Ft |
| 07/18/2014 07/18/14 | Pending | -- | -- | -- |
| 07/11/2014 07/11/14 | For Sale | $214,900 | -- | $183 / Sq Ft |
Tax History Compared to Growth
Tax History
| Year | Tax Paid | Tax Assessment Tax Assessment Total Assessment is a certain percentage of the fair market value that is determined by local assessors to be the total taxable value of land and additions on the property. | Land | Improvement |
|---|---|---|---|---|
| 2025 | $3,423 | $234,500 | -- | -- |
| 2024 | $3,423 | $215,700 | $0 | $0 |
| 2023 | $1,569 | $196,900 | $72,000 | $124,900 |
| 2022 | $3,202 | $195,867 | $0 | $0 |
| 2021 | $2,914 | $194,833 | $0 | $0 |
| 2020 | $2,349 | $193,800 | $72,000 | $121,800 |
| 2019 | $2,299 | $189,667 | $0 | $0 |
| 2018 | $2,853 | $185,533 | $0 | $0 |
| 2017 | $2,636 | $181,400 | $0 | $0 |
| 2016 | $2,980 | $177,633 | $0 | $0 |
| 2015 | $2,980 | $173,867 | $0 | $0 |
| 2014 | $2,980 | $170,100 | $0 | $0 |
Agents Affiliated with this Home
-
Robert Commodari

Seller's Agent in 2021
Robert Commodari
EXP Realty, LLC
(410) 262-7396
10 in this area
380 Total Sales
-
Linda Braerman

Seller Co-Listing Agent in 2021
Linda Braerman
Monument Sotheby's International Realty
(410) 830-0261
2 in this area
68 Total Sales
-
EVY Saravia

Buyer's Agent in 2021
EVY Saravia
Coldwell Banker (NRT-Southeast-MidAtlantic)
(410) 989-1417
2 in this area
9 Total Sales
-
Mark Novak

Seller's Agent in 2014
Mark Novak
Cummings & Co Realtors
(410) 449-7770
3 in this area
238 Total Sales
-
P
Buyer's Agent in 2014
Patrycja Barkuloo
Berkshire Hathaway HomeServices Homesale Realty
Map
Source: Bright MLS
MLS Number: 1003105708
APN: 14-2200010392
- 4938 Brightleaf Ct
- 4932 Brightleaf Ct
- 9534 Shirewood Ct
- 5236 Millfield Rd
- 4832 Brightleaf Ct
- 9575 Shirewood Ct
- 5312 Millfield Rd
- 5374 Glenthorne Ct Unit 5374
- 5240 King Ave
- 31 Guinevere Ct
- 4 Bantry Ct
- 7614 Chesterfield Way
- 5074 Kemsley Ct
- 5030 Finsbury Rd
- 5435 King Arthur Cir
- 7909 Shirley Ridge Ct
- 5023 Shirleybrook Ave
- 101 Brinsmaid Ct
- 5 Aldeburgh Ct
- 5044 Silver Oak Dr
