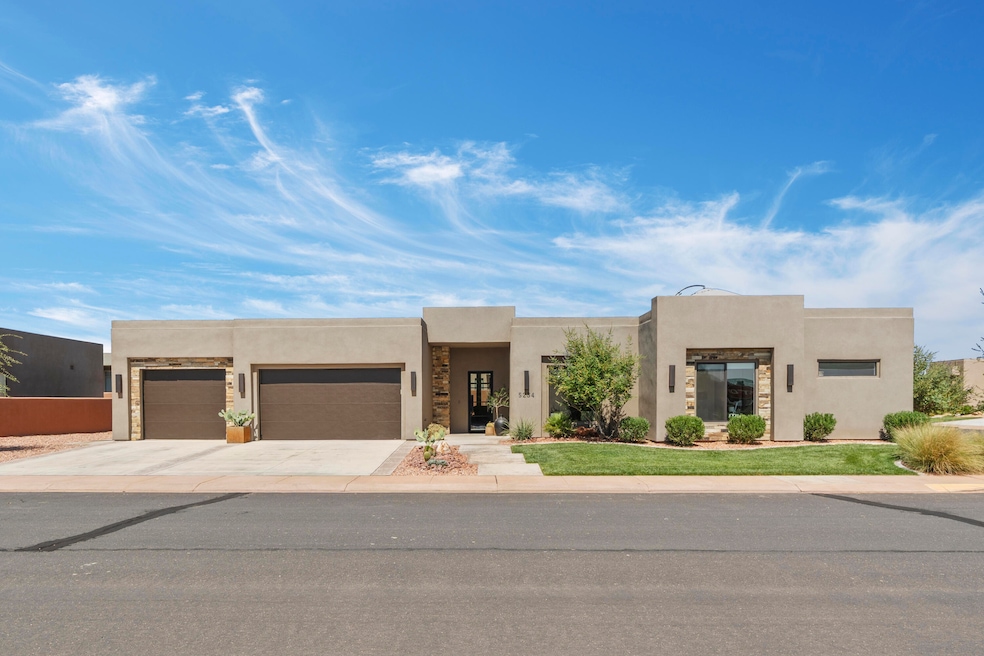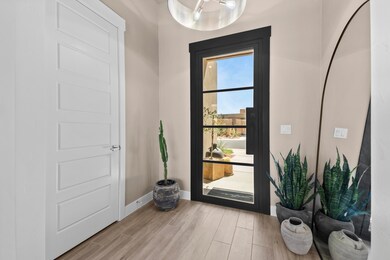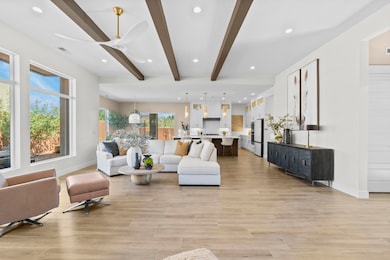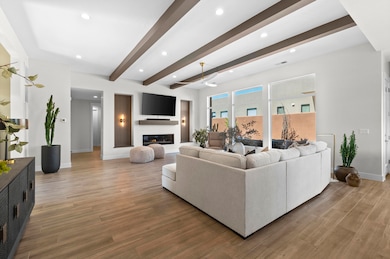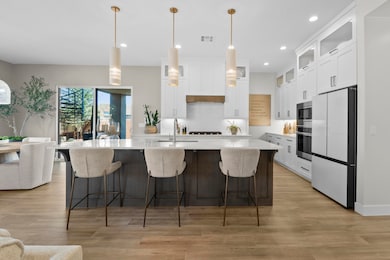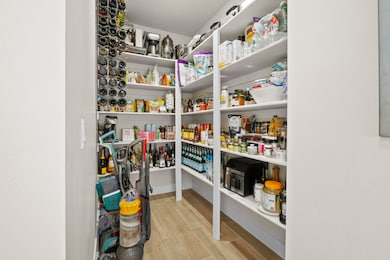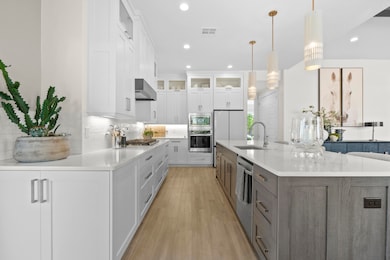5234 W 3180 S Hurricane, UT 84737
Sand Hollow Resort NeighborhoodEstimated payment $5,034/month
Highlights
- Mountain View
- Private Yard
- Covered Patio or Porch
- Corner Lot
- Heated Community Pool
- Electric Vehicle Charging Station
About This Home
Sand Hollow Escape with Rooftop Views minutes from Zion Discover this spacious 4-bedroom, 4-bathroom home, perfectly situated in the desirable Sand Hollow Resort community in Hurricane, Utah. Each bedroom includes its own en suite bath and walk-in closet, offering privacy and comfort for all. Designed with care by a professional interior designer, this home is filled with upgrades throughout: brand-new carpet, elegant tile flooring, custom beams in the living room, upgraded lighting, ceiling fans in every bedroom, and high-end appliances. The striking wrought iron and glass front door creates a warm welcome into this thoughtfully curated home. Enjoy breathtaking views from the rooftop patio-perfect for stargazing and evening gatherings. Additional highlights include a spacious 3-car garage with EV charging, abundant storage, hot tub, three-zone air conditioning and humidifier for year-round comfort. Living at Sand Hollow Resort means access to world-class amenities: three pools, hot tubs, pickleball courts, fitness center, clubhouse, and The Grille restaurant. HOA benefits include full yard care (front and back) and exterior maintenance, offering a "lock-and-leave" lifestyle with all the comforts of a private home. Homeowners also enjoy discounted golf rates, plus special pricing on ATV, boat, and watercraft rentals at nearby Sand Hollow Reservoir. With Zion National Park just 30 minutes away, Zion Canyon Hot Springs only 20 minutes, and Bryce Canyon within easy reach, this location offers endless opportunities for adventure. All of this, right next door to the dunes and 5 minutes from the lake, makes this home a perfect retreat for both relaxation and recreation. Square footage figures are provided as a courtesy estimate only and were obtained from County. Buyer is advised to obtain an independent measurement.
Listing Agent
REALTYPATH (FIDELITY ST GEORGE) License #9645056-SA Listed on: 09/26/2025
Home Details
Home Type
- Single Family
Est. Annual Taxes
- $2,910
Year Built
- Built in 2022
Lot Details
- 8,276 Sq Ft Lot
- Property is Fully Fenced
- Corner Lot
- Sprinkler System
- Private Yard
HOA Fees
- $216 Monthly HOA Fees
Parking
- Attached Garage
Property Views
- Mountain
- Valley
Home Design
- Tile Roof
- Stucco Exterior
- Stone Exterior Construction
Interior Spaces
- 2,797 Sq Ft Home
- 1-Story Property
- Ceiling Fan
- Self Contained Fireplace Unit Or Insert
- Gas Fireplace
Kitchen
- Built-In Range
- Range Hood
- Microwave
- Dishwasher
- Disposal
Bedrooms and Bathrooms
- 4 Bedrooms
- Walk-In Closet
- 4 Bathrooms
- Bathtub With Separate Shower Stall
- Garden Bath
Accessible Home Design
- Accessible Full Bathroom
- Visitor Bathroom
- Accessible Bedroom
- Accessible Common Area
- Accessible Kitchen
- Central Living Area
- Accessible Hallway
- Accessible Entrance
- Accessible Electrical and Environmental Controls
Outdoor Features
- Covered Patio or Porch
Schools
- Three Falls Elementary School
- Hurricane Middle School
- Hurricane High School
Utilities
- No Cooling
- Central Air
- Heating System Uses Natural Gas
- Hot Water Heating System
Listing and Financial Details
- Assessor Parcel Number H-DSHR-223
Community Details
Overview
- Dunes At Sand Hollow Resort Subdivision
- Electric Vehicle Charging Station
Recreation
- Heated Community Pool
- Saltwater Community Pool
- Community Spa
Map
Home Values in the Area
Average Home Value in this Area
Tax History
| Year | Tax Paid | Tax Assessment Tax Assessment Total Assessment is a certain percentage of the fair market value that is determined by local assessors to be the total taxable value of land and additions on the property. | Land | Improvement |
|---|---|---|---|---|
| 2025 | $2,870 | $384,120 | $93,500 | $290,620 |
| 2023 | $5,865 | $786,700 | $170,000 | $616,700 |
| 2022 | $2,422 | $304,645 | $79,475 | $225,170 |
| 2021 | $541 | $55,300 | $55,300 | $0 |
| 2020 | $579 | $55,300 | $55,300 | $0 |
| 2019 | $597 | $55,300 | $55,300 | $0 |
| 2018 | $638 | $55,300 | $0 | $0 |
| 2017 | $663 | $55,300 | $0 | $0 |
| 2016 | $743 | $60,000 | $0 | $0 |
| 2015 | $771 | $60,000 | $0 | $0 |
| 2014 | $680 | $55,000 | $0 | $0 |
Property History
| Date | Event | Price | List to Sale | Price per Sq Ft | Prior Sale |
|---|---|---|---|---|---|
| 09/26/2025 09/26/25 | For Sale | $867,900 | +14.3% | $310 / Sq Ft | |
| 01/05/2023 01/05/23 | Sold | -- | -- | -- | View Prior Sale |
| 11/30/2022 11/30/22 | Off Market | -- | -- | -- | |
| 11/18/2022 11/18/22 | Price Changed | $759,000 | -1.3% | $273 / Sq Ft | |
| 11/01/2022 11/01/22 | Price Changed | $769,000 | -0.8% | $277 / Sq Ft | |
| 10/11/2022 10/11/22 | Price Changed | $774,900 | -3.0% | $279 / Sq Ft | |
| 09/13/2022 09/13/22 | For Sale | $799,000 | -- | $288 / Sq Ft |
Purchase History
| Date | Type | Sale Price | Title Company |
|---|---|---|---|
| Warranty Deed | -- | Title Services Corporation | |
| Warranty Deed | -- | Prospect Title Insurance | |
| Warranty Deed | -- | Title Services Corporation | |
| Warranty Deed | -- | Prospect Title Insurance Agenc | |
| Warranty Deed | -- | Provo Land Title Co | |
| Special Warranty Deed | -- | None Available | |
| Special Warranty Deed | -- | None Available | |
| Special Warranty Deed | -- | None Available |
Source: Washington County Board of REALTORS®
MLS Number: 25-265400
APN: 0861772
- 5233 W 3160 S
- 5310 W 3180 S
- 5089 W 3175 S
- 5090 W 3175 S
- 5038 Honani Path
- 5035 W 3175 S Unit 403
- 5035 W 3175 S
- 3227 S Yansa Trail
- 4993 W 3175 S
- 3229 S Yansa Trail
- 4982 W 3175 S
- 3209 S Dyami View
- 4944 W 3175 S
- 3222 Hideaway Place
- 3211 S Hideaway
- 5417 W Copper Cliffs Way
- 3257 S Drifting Dunes Ln
- 3208 S 4900 W
- 3193 S 4900 W
- 3212 S 4900 W
- 3252 S 4900 W
- 3258 S 4900 W
- 4077 Gritton St
- 3364 W 2490 S Unit ID1250633P
- 3273 W 2530 S Unit ID1250638P
- 1358 S Pole Creek Ln
- 3937 E Razor Dr
- 190 N Red Stone Rd
- 45 N Red Trail Ln
- 1165 E Bulloch St
- 626 N 1100 E
- 1000 Bluff View Dr Unit 2
- 845 E Desert Cactus Dr
- 310 S 1930 W
- 508 N 2480 W
- 652 N Brio Pkwy
- 485 N 2170 W
- 2349 S 240 W
- 1555 W 470 N
