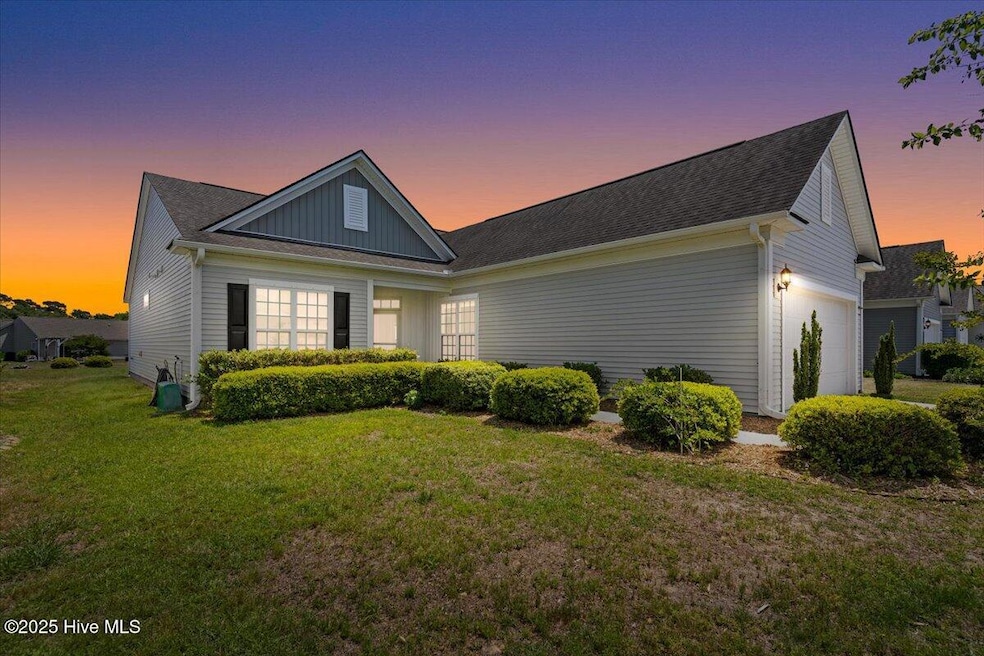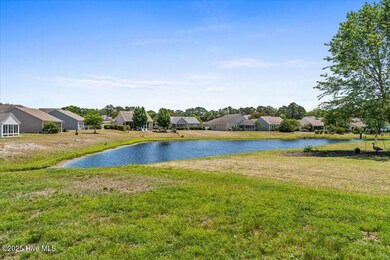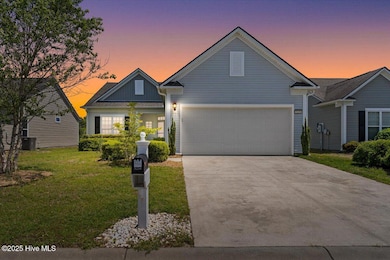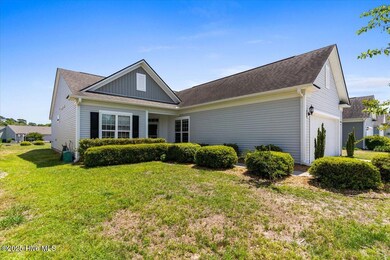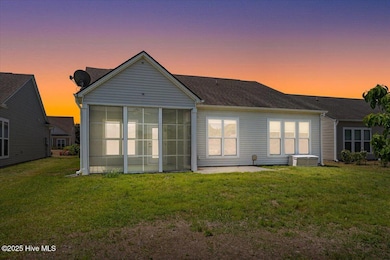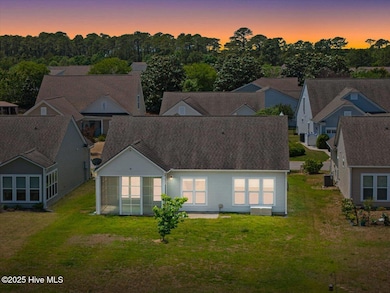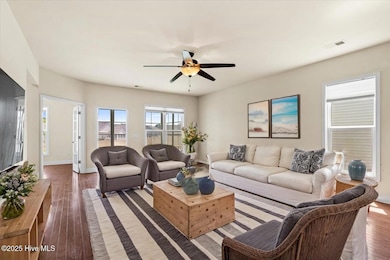
5234 Windlass Rd Southport, NC 28461
Estimated payment $2,347/month
Highlights
- Fitness Center
- Waterfront
- Wood Flooring
- Southport Elementary School Rated 9+
- Clubhouse
- Solid Surface Countertops
About This Home
Welcome to your dream home in one of the most desirable locations on the Carolina coast! This spacious and bright 3-bedroom, 2-bath home sits on a quiet secondary street and offers the perfect blend of comfort, style, and coastal charm. Enjoy morning coffee or evening wine from your spacious four-seasons sunroom overlooking a peaceful pond , your private sanctuary year-round. Inside, you'll find gleaming real hardwood floors, a bright and airy open layout, and a modern kitchen featuring granite countertops, stainless steel appliances, and plenty of storage for the home chef. The generously sized primary suite includes an en suite bath and serene pond views, while two additional bedrooms offer flexible space for guests or a home office. A two-car garage provides ample parking and storage. Located in a vibrant, amenity-rich community, you'll enjoy scenic pedestrian walkways, a huge resort-style pool, a private owner's clubhouse, a well-equipped fitness center, and so much more. Just minutes from the historic charm of downtown Southport, the sandy shores of Oak Island, seaside golf, top-notch restaurants, medical facilities, and shopping. Conveniently located between historic Wilmington and exciting Myrtle Beach, with easy access to two regional airports. This is more than a home, it's a lifestyle. Come see it today and fall in love!
Home Details
Home Type
- Single Family
Est. Annual Taxes
- $2,631
Year Built
- Built in 2015
Lot Details
- 6,621 Sq Ft Lot
- Lot Dimensions are 53x125
- Waterfront
- Level Lot
- Irrigation
- Property is zoned Sp-Pud
HOA Fees
- $99 Monthly HOA Fees
Home Design
- Slab Foundation
- Wood Frame Construction
- Architectural Shingle Roof
- Vinyl Siding
- Stick Built Home
Interior Spaces
- 2,083 Sq Ft Home
- 1-Story Property
- Ceiling Fan
- Combination Dining and Living Room
- Water Views
- Attic Access Panel
Kitchen
- Breakfast Area or Nook
- Dishwasher
- Kitchen Island
- Solid Surface Countertops
Flooring
- Wood
- Carpet
- Tile
Bedrooms and Bathrooms
- 3 Bedrooms
- 2 Full Bathrooms
- Walk-in Shower
Laundry
- Laundry Room
- Washer and Dryer Hookup
Parking
- 2 Car Attached Garage
- Front Facing Garage
- Driveway
- Off-Street Parking
Outdoor Features
- Enclosed Patio or Porch
Schools
- Southport Elementary School
- South Brunswick Middle School
- South Brunswick High School
Utilities
- Heat Pump System
- Electric Water Heater
- Municipal Trash
Listing and Financial Details
- Tax Lot 623
- Assessor Parcel Number 205nb023
Community Details
Overview
- Rivermist Poa, Phone Number (910) 256-2021
- Rivermist At Dutchma Subdivision
- Maintained Community
Recreation
- Tennis Courts
- Pickleball Courts
- Community Playground
- Fitness Center
- Community Pool
Additional Features
- Clubhouse
- Resident Manager or Management On Site
Map
Home Values in the Area
Average Home Value in this Area
Tax History
| Year | Tax Paid | Tax Assessment Tax Assessment Total Assessment is a certain percentage of the fair market value that is determined by local assessors to be the total taxable value of land and additions on the property. | Land | Improvement |
|---|---|---|---|---|
| 2025 | $2,631 | $351,360 | $70,000 | $281,360 |
| 2024 | $2,631 | $351,360 | $70,000 | $281,360 |
| 2023 | $2,565 | $351,360 | $70,000 | $281,360 |
| 2022 | $2,565 | $256,870 | $50,000 | $206,870 |
| 2021 | $2,245 | $256,870 | $50,000 | $206,870 |
| 2020 | $2,245 | $256,870 | $50,000 | $206,870 |
| 2019 | $2,245 | $51,430 | $50,000 | $1,430 |
| 2018 | $1,711 | $21,620 | $20,000 | $1,620 |
| 2017 | $1,699 | $21,620 | $20,000 | $1,620 |
| 2016 | $1,578 | $21,620 | $20,000 | $1,620 |
| 2015 | $164 | $20,000 | $20,000 | $0 |
| 2014 | -- | $10,000 | $10,000 | $0 |
Property History
| Date | Event | Price | List to Sale | Price per Sq Ft | Prior Sale |
|---|---|---|---|---|---|
| 09/30/2025 09/30/25 | Price Changed | $384,900 | -1.2% | $185 / Sq Ft | |
| 09/16/2025 09/16/25 | Price Changed | $389,500 | -0.8% | $187 / Sq Ft | |
| 09/04/2025 09/04/25 | Price Changed | $392,500 | -0.6% | $188 / Sq Ft | |
| 08/19/2025 08/19/25 | Price Changed | $395,000 | -0.5% | $190 / Sq Ft | |
| 08/07/2025 08/07/25 | Price Changed | $397,000 | -0.6% | $191 / Sq Ft | |
| 07/16/2025 07/16/25 | Price Changed | $399,500 | -2.6% | $192 / Sq Ft | |
| 06/27/2025 06/27/25 | Price Changed | $410,000 | -1.2% | $197 / Sq Ft | |
| 06/06/2025 06/06/25 | Price Changed | $415,000 | -0.8% | $199 / Sq Ft | |
| 05/13/2025 05/13/25 | Price Changed | $418,500 | -1.5% | $201 / Sq Ft | |
| 05/04/2025 05/04/25 | For Sale | $425,000 | +90.6% | $204 / Sq Ft | |
| 11/04/2016 11/04/16 | Sold | $223,000 | -3.9% | $123 / Sq Ft | View Prior Sale |
| 10/18/2016 10/18/16 | Pending | -- | -- | -- | |
| 07/27/2016 07/27/16 | For Sale | $232,000 | +7.5% | $128 / Sq Ft | |
| 06/10/2015 06/10/15 | Sold | $215,765 | 0.0% | $127 / Sq Ft | View Prior Sale |
| 06/09/2015 06/09/15 | Pending | -- | -- | -- | |
| 06/08/2015 06/08/15 | For Sale | $215,765 | -- | $127 / Sq Ft |
Purchase History
| Date | Type | Sale Price | Title Company |
|---|---|---|---|
| Special Warranty Deed | $223,000 | None Available | |
| Warranty Deed | $241,000 | None Available | |
| Warranty Deed | $216,000 | None Available |
Mortgage History
| Date | Status | Loan Amount | Loan Type |
|---|---|---|---|
| Previous Owner | $220,403 | VA |
About the Listing Agent

Hank Troscianiec & Associates is comprised of top-producing Brunswick County, NC real estate agents for Keller Williams Innovate. The team serves the real estate needs of Oak Island, Southport, Brunswick Beaches, Bald Head Island, Carolina Shores, New Hanover County, and surrounding areas. Hank has worked with a wide range of buyers and sellers, from first-time homeowners to savvy investors. His approach is simple: listen to his clients, know the market, and find the best solution to accomplish
Hank Troscianiec's Other Listings
Source: Hive MLS
MLS Number: 100505325
APN: 205NB023
- 5066 Capstan Ct
- 5081 Ballast Rd
- 5203 Windward Way
- 5002 Harbour Way
- 5172 Swashbuckler Way
- 4008 Norseman Loop Unit 4
- 5170 Swashbuckler Way
- 4010 Norseman Loop Unit 6
- 3819 Berkeley Ct
- Lot 31 Southport-Supply Rd SE
- 00 Southport-Supply Rd SE
- 00 Southport-Supply Rd SE Unit 31
- Tr 2a Southport-Supply Rd SE
- 5291 Marco Dr SE
- 4936 Pine Island Dr
- 4779 Acres Ln SE
- 5305 Marco Dr SE
- 00 Keller SE
- 5307 Marco Dr SE
- 5311 Marco Dr SE
- 3839 Berkeley Ct
- 4925 Abbington Oaks Way
- 4850 Tobago Dr SE
- 1330 N Howe St Unit 4
- 4279 Ashfield Place
- 4458 Maritime Oak Dr
- 130 Park Ave
- 3929 Harmony Cir
- 422 E Leonard St Unit B
- 5118 Elton Dr SE
- 3025 Headwater Dr SE
- 3201 Wild Azalea Way SE
- 302 Norton St Unit Guest House Apartment
- 3030 Marsh Winds Cir Unit 102
- 3350 Club Villas Dr Unit 806
- 321 NE 59th St Unit ID1266304P
- 1045 Woodsia Way
- 201 NE 48th St
- 1361 Forest Lake Dr
- 2357 Saint James Dr SE
