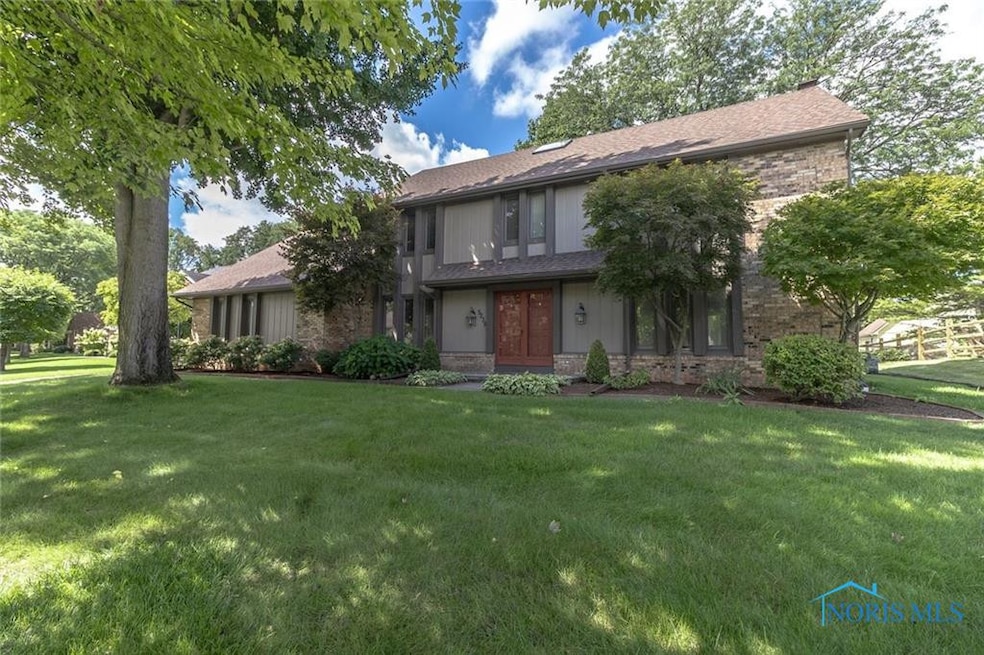5235 Brookfield Ln Sylvania, OH 43560
Estimated payment $2,501/month
Highlights
- Traditional Architecture
- Bonus Room
- Mud Room
- Highland Elementary School Rated A
- Sun or Florida Room
- No HOA
About This Home
This Beautiful home offers over 2800 sqft of thoughtfully designed living space w/ a formal dining room & living room, 1st fl laundry and a mudroom. The warm & welcoming family room is anchored by a cozy fireplace open to the well-designed kitchen, perfect for family gatherings. Enjoy your morning coffee in the charming three season sunroom looking out over a large manicured backyard. The spacious upstairs provides 4 large bedrooms, primary bedroom w/ en-suite & walk-in. The oversized bonus room over garage offers addtl living space w/ a 2nd fireplace. Sylvania schools. newer HVAC U& Roof
Listing Agent
The Danberry Co Brokerage Phone: 419-531-4431 License #2009000773 Listed on: 08/19/2025

Home Details
Home Type
- Single Family
Year Built
- Built in 1980
Lot Details
- 0.38 Acre Lot
- Lot Dimensions are 107x158
Parking
- 2 Car Garage
- Driveway
Home Design
- Traditional Architecture
- Brick Exterior Construction
- Shingle Roof
- Stucco
Interior Spaces
- 2,834 Sq Ft Home
- 2-Story Property
- Ceiling Fan
- Window Screens
- Mud Room
- Family Room with Fireplace
- Living Room
- Dining Room
- Bonus Room
- Sun or Florida Room
- Attic Fan
- Fire and Smoke Detector
Kitchen
- Microwave
- Dishwasher
- Disposal
Bedrooms and Bathrooms
- 4 Bedrooms
Laundry
- Laundry Room
- Laundry on main level
- Dryer
- Washer
Basement
- Basement Fills Entire Space Under The House
- Fireplace in Basement
Outdoor Features
- Patio
Schools
- Highland Elementary School
- None Middle School
- Northview High School
Utilities
- Humidifier
- Forced Air Heating and Cooling System
- Heating System Uses Natural Gas
- Water Heater
Community Details
- No Home Owners Association
- Brookfield Estates Subdivision
Listing and Financial Details
- Tax Lot 22
- Assessor Parcel Number 82-13671
Map
Home Values in the Area
Average Home Value in this Area
Tax History
| Year | Tax Paid | Tax Assessment Tax Assessment Total Assessment is a certain percentage of the fair market value that is determined by local assessors to be the total taxable value of land and additions on the property. | Land | Improvement |
|---|---|---|---|---|
| 2024 | $4,803 | $123,375 | $19,880 | $103,495 |
| 2023 | $7,187 | $98,875 | $17,710 | $81,165 |
| 2022 | $7,197 | $98,875 | $17,710 | $81,165 |
| 2021 | $7,382 | $98,875 | $17,710 | $81,165 |
| 2020 | $6,985 | $83,055 | $14,385 | $68,670 |
| 2019 | $6,716 | $83,055 | $14,385 | $68,670 |
| 2018 | $6,590 | $83,055 | $14,385 | $68,670 |
| 2017 | $7,009 | $79,170 | $14,420 | $64,750 |
| 2016 | $6,870 | $226,200 | $41,200 | $185,000 |
| 2015 | $6,460 | $226,200 | $41,200 | $185,000 |
| 2014 | $6,019 | $76,130 | $13,860 | $62,270 |
| 2013 | $6,019 | $76,130 | $13,860 | $62,270 |
Property History
| Date | Event | Price | List to Sale | Price per Sq Ft |
|---|---|---|---|---|
| 10/29/2025 10/29/25 | Price Changed | $399,900 | -7.0% | $141 / Sq Ft |
| 10/15/2025 10/15/25 | Off Market | $429,900 | -- | -- |
| 10/14/2025 10/14/25 | For Sale | $429,900 | 0.0% | $152 / Sq Ft |
| 08/29/2025 08/29/25 | For Sale | $429,900 | -- | $152 / Sq Ft |
Purchase History
| Date | Type | Sale Price | Title Company |
|---|---|---|---|
| Quit Claim Deed | -- | -- | |
| Quit Claim Deed | -- | -- |
Source: Northwest Ohio Real Estate Information Service (NORIS)
MLS Number: 6134647
APN: 82-13671
- 5434 Willow Cir
- 7716 Pope Run Ln
- 5666 Fox Hollow Ct
- 6302 Brint Rd
- 6332 Brint Rd
- 6322 Brint Rd
- 6312 Brint Rd
- 7858 Erie St
- 7955 Millford Dr
- 7345 Country Commons Ln
- 8362 Sylvania Metamora Rd
- 8800 Harlow Ct
- 4271 Cranberry Ln
- 5009 Island Park Blvd
- 8367 Fossil Ave
- 9508 Paradise Ln
- 8729 Harlow Ct
- 8753 Harlow Ct
- 8816 Harlow Ct
- 8801 Harlow Ct
- 4045 Langston Place
- 4120 King Rd
- 6910 Brint Rd
- 7629 Sylvan Towne Dr
- 4215 N Mccord Rd
- 4054 Stonehenge Dr Unit 1
- 4615 N Holland Sylvania Rd
- 3233 Percentum Rd
- 4430 N Holland Sylvania Rd
- 6832 Woodmeadow Dr Unit ID1287556P
- 6834 Woodmeadow Dr Unit ID1287554P
- 3017 Coffeetree Ln
- 5856 Acres Rd Unit 6B
- 3331 Van Fleet Pkwy
- 6951 W Bancroft St
- 4828 Whiteford Rd
- 6705 W Bancroft St
- 6300-6318 W Bancroft St
- 2015 N Mccord Rd
- 2411 N Holland Sylvania Rd






