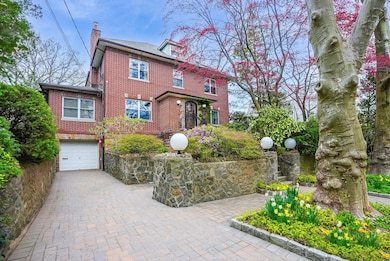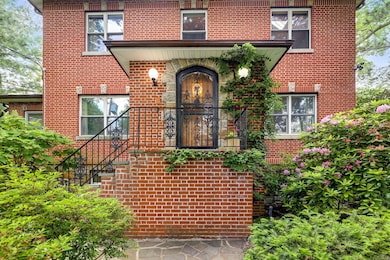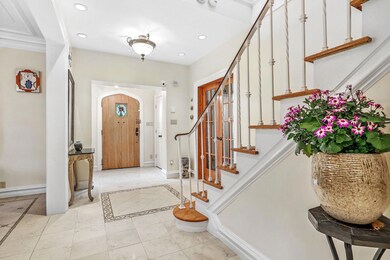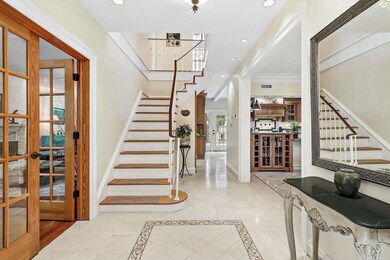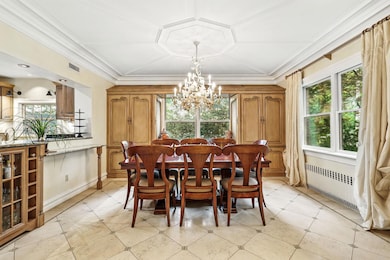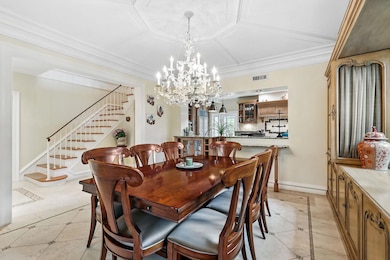
Estimated payment $12,049/month
Highlights
- Sauna
- Eat-In Gourmet Kitchen
- Radiant Floor
- P.S. 81 - Robert J. Christen Rated A-
- Colonial Architecture
- 5-minute walk to Vinmont Veteran Park
About This Home
Exquisitely updated, this superb home in the estate section of Riverdale is truly one-of-a-kind, reflecting impeccable European taste and designer finishes in a magnificent four-level brick colonial. You will be proud and pleased to welcome your family and guests to this property, which has been fully renovated in a style as befits a house like this. Appreciate its elegant details such as mosaic tile inlay on floors and fireplaces, intricate millwork on ceilings, double copper sinks in the kitchen, European soaking tub in the primary suite spa bath, and custom floating staircase. Rooms on the main level have gracious proportions, and benefit from the privacy of a large parcel where the surrounding specimen plantings provide color year round. Enjoy the brightness of the home from the moment you walk into the skylit entry. The kitchen has abundant counterspace to cook to your heart’s delight, plus maple cabinetry, Subzero/ Thermador/ Miele/ Fisher & Paykel appliances. The dividing wall to the formal dining room has been brought down to counter height to make party planning a cinch, as you access the liquor cabinet or the hand-carved, French countryside-style breakfronts that are built-in. Both the living room and the conservatory offer wood burning fireplaces with decorative marble rising up atop the mantle. Upstairs is the private quarters, with a primary suite that will please even the most discerning audience. It offers 2 walk-in closets, a 3rd woodburning fireplace, and ensuite designer bathroom. There is a second bedroom and second full bath on the hallway. Third room is used as a library / office or can be furnished as a bedroom. From this room, ascend to the loft which can serve many purposes from pajama room for kids to yoga retreat, with its skylights, windows in three directions plus heating and AC. The lower level will be in constant use, offering an additional family room/den with gas fireplace, bedroom with ensuite full bathroom and Finnish sauna, a mudroom, gym, laundry room, and access to a heated garage. This home is the epitome of urban tranquility with a back terrace that features covered seating, a handsome wood burning fireplace, grill with permanent gas line, and a lower bluestone patio surrounded by blooming rhododendrons and other mature flowering shrubs. Enjoy carefree living with a plethora of upgraded systems including 4-zone AC and heat pump that services the entire house, radiant heating in floors, outdoor motion-sensor lighting, inground sprinkler, fully fenced yard, new (2025) AC condenser and new (2025) air handler, custom shed, many replaced windows, foam gutter guards, the list goes on and on. Enjoy the opportunity to walk to stores, or to worship, stroll Riverside Park or Wave Hill, and take in all of the neighborhood's bounty on your way to the City-bound train station nearby. This move-in ready beauty will not last!
Listing Agent
Houlihan Lawrence Inc. Brokerage Phone: 914-328-8400 License #10401271573 Listed on: 06/01/2025

Home Details
Home Type
- Single Family
Est. Annual Taxes
- $17,402
Year Built
- Built in 1932
Lot Details
- 7,500 Sq Ft Lot
- Lot Dimensions are 75' x 100'
- Back Yard Fenced
Parking
- 1 Car Attached Garage
- Heated Garage
- Garage Door Opener
- Driveway
Home Design
- Colonial Architecture
- Brick Exterior Construction
Interior Spaces
- 3,114 Sq Ft Home
- 3-Story Property
- Built-In Features
- Crown Molding
- Skylights
- Recessed Lighting
- Chandelier
- 5 Fireplaces
- Wood Burning Fireplace
- Gas Fireplace
- Double Pane Windows
- Window Screens
- Entrance Foyer
- Formal Dining Room
- Sauna
- Home Security System
Kitchen
- Eat-In Gourmet Kitchen
- Convection Oven
- Gas Oven
- Microwave
- Dishwasher
- Stainless Steel Appliances
Flooring
- Wood
- Radiant Floor
Bedrooms and Bathrooms
- 3 Bedrooms
- Walk-In Closet
- Soaking Tub
Laundry
- Dryer
- Washer
Finished Basement
- Walk-Out Basement
- Basement Fills Entire Space Under The House
Outdoor Features
- Covered Patio or Porch
- Shed
Schools
- Contact Agent Elementary School
- Contact Agent High School
Utilities
- Zoned Cooling
- Heat Pump System
- Heating System Uses Steam
- Radiant Heating System
Listing and Financial Details
- Exclusions: Selected Chandelier(s), selected drapes
- Legal Lot and Block 141 / 5945
- Assessor Parcel Number 05945-0141
Map
Home Values in the Area
Average Home Value in this Area
Tax History
| Year | Tax Paid | Tax Assessment Tax Assessment Total Assessment is a certain percentage of the fair market value that is determined by local assessors to be the total taxable value of land and additions on the property. | Land | Improvement |
|---|---|---|---|---|
| 2025 | $17,402 | $91,838 | $29,083 | $62,755 |
| 2024 | $17,402 | $93,097 | $35,137 | $57,960 |
| 2023 | $17,837 | $87,828 | $30,625 | $57,203 |
| 2022 | $16,541 | $98,760 | $32,700 | $66,060 |
| 2021 | $16,971 | $91,800 | $32,700 | $59,100 |
| 2020 | $17,069 | $101,400 | $32,700 | $68,700 |
| 2019 | $16,229 | $87,360 | $32,700 | $54,660 |
| 2018 | $14,920 | $73,190 | $25,294 | $47,896 |
| 2017 | $14,075 | $69,048 | $30,372 | $38,676 |
| 2016 | $13,434 | $67,200 | $32,700 | $34,500 |
| 2015 | $7,856 | $68,530 | $35,709 | $32,821 |
| 2014 | $7,856 | $64,651 | $30,513 | $34,138 |
Property History
| Date | Event | Price | Change | Sq Ft Price |
|---|---|---|---|---|
| 06/19/2025 06/19/25 | Pending | -- | -- | -- |
| 06/01/2025 06/01/25 | For Sale | $1,949,000 | -- | $626 / Sq Ft |
Purchase History
| Date | Type | Sale Price | Title Company |
|---|---|---|---|
| Interfamily Deed Transfer | -- | -- |
Mortgage History
| Date | Status | Loan Amount | Loan Type |
|---|---|---|---|
| Open | $4,360 | No Value Available | |
| Previous Owner | $556,000 | No Value Available |
Similar Homes in Bronx, NY
Source: OneKey® MLS
MLS Number: 849729
APN: 05945-0141
- 5355 Henry Hudson Pkwy W Unit 5C
- 5355 Henry Hudson Pkwy W Unit 4G
- 5355 Henry Hudson Pkwy W Unit 8C
- 5040 Independence Ave
- 4970 Independence Ave
- 5239 Independence Ave
- 6015-L Independence Ave
- 5247 Independence Ave
- 5020 Iselin Ave
- 5440 Netherland Ave Unit D14
- 5000 Iselin Ave
- 5444 Arlington Ave Unit G12
- 5444 Arlington Ave Unit G24
- 5310 Grosvenor Ave
- 5431 Arlington Ave
- 5041 Grosvenor Ave
- 5021 Grosvenor Ave
- 622 W 256th St
- 4901 Henry Hudson Pkwy W Unit 9F
- 4901 Henry Hudson Pkwy W Unit 6D

