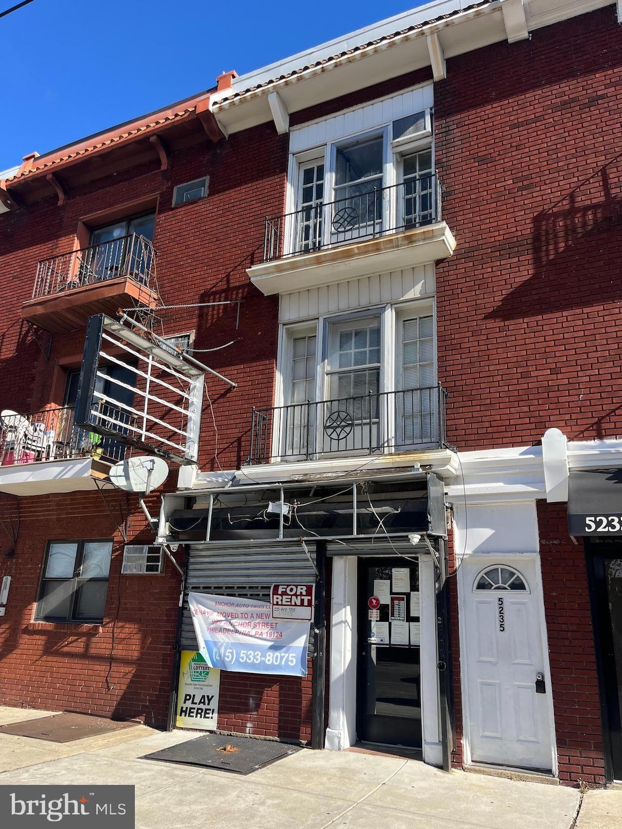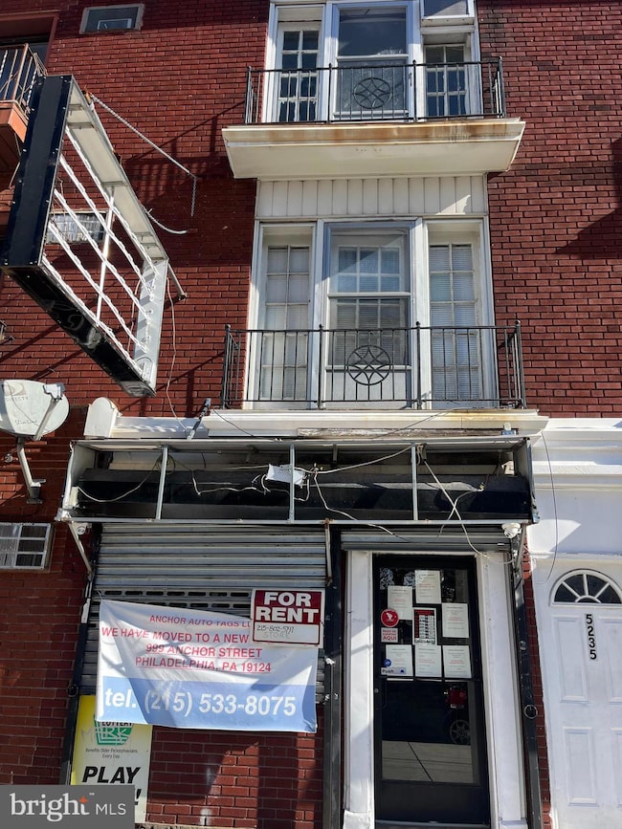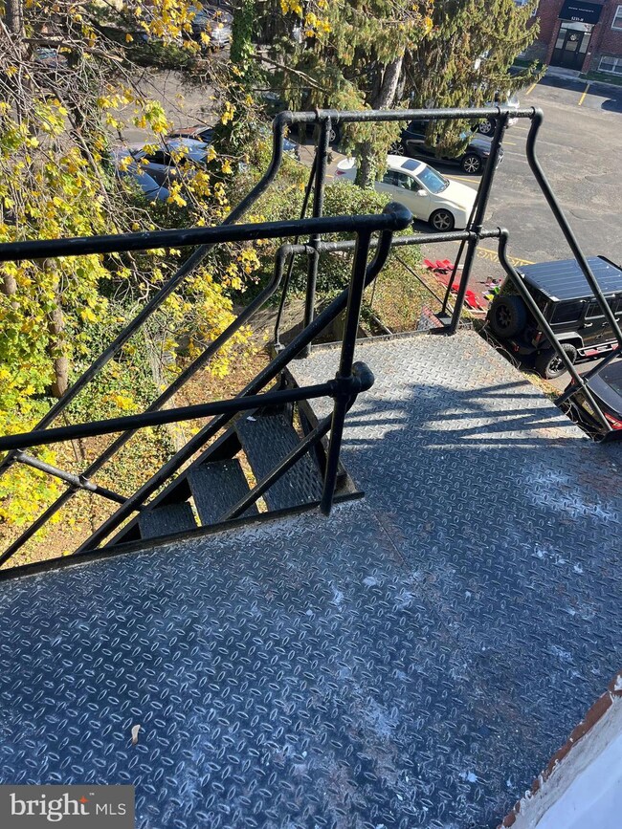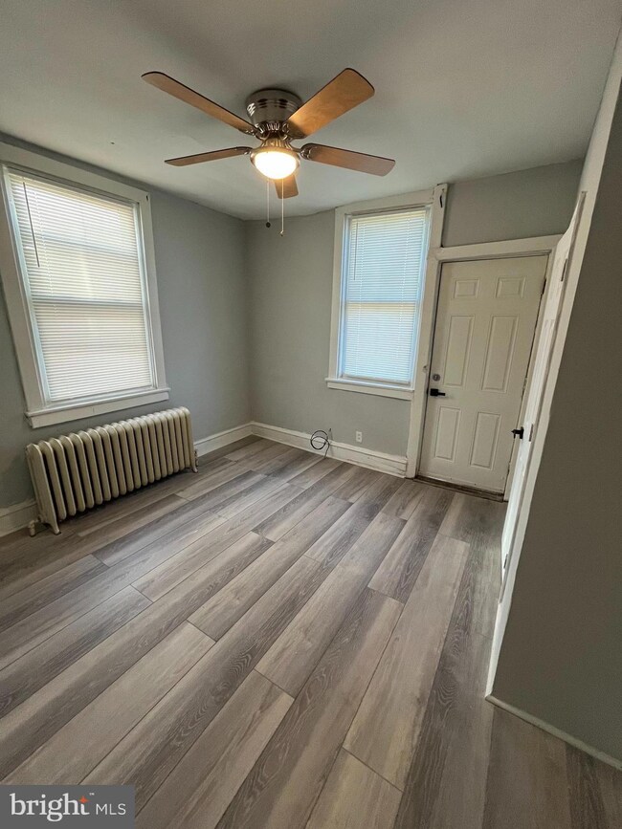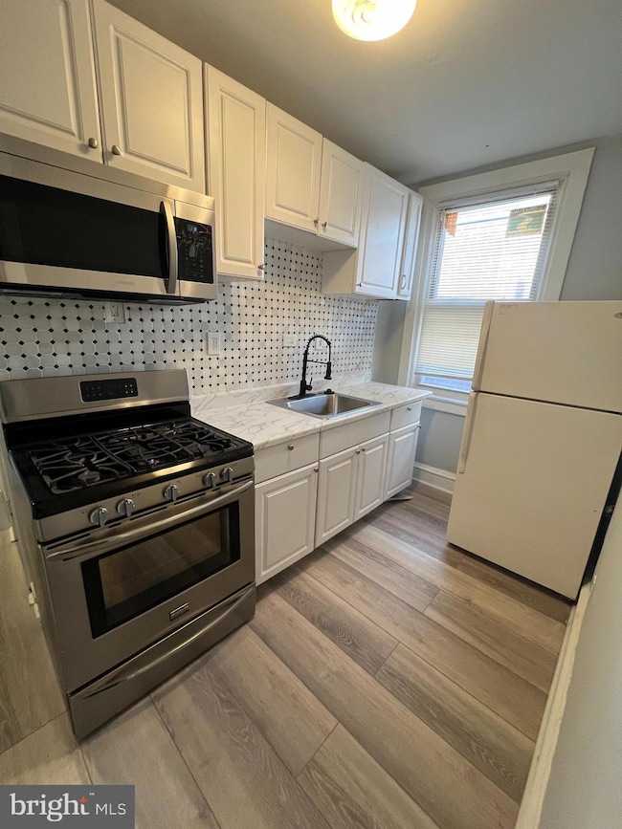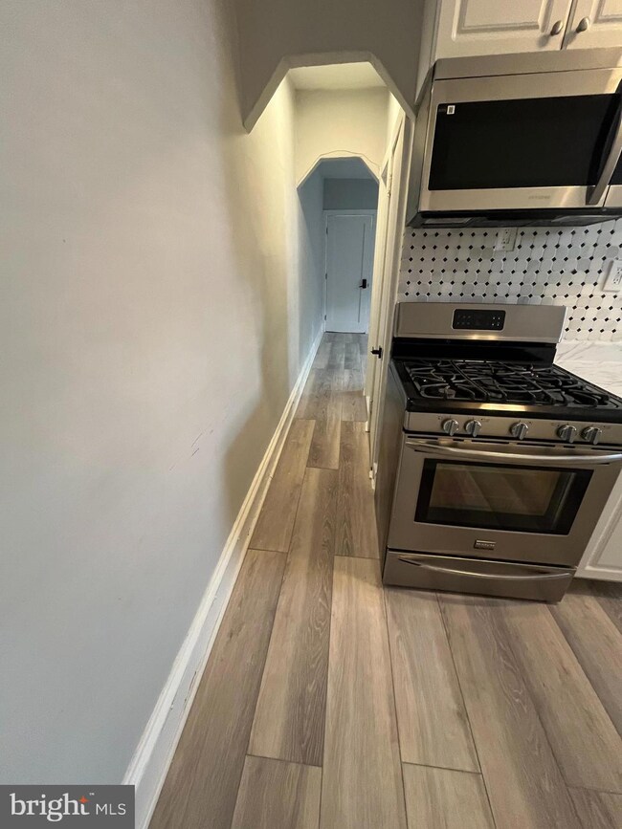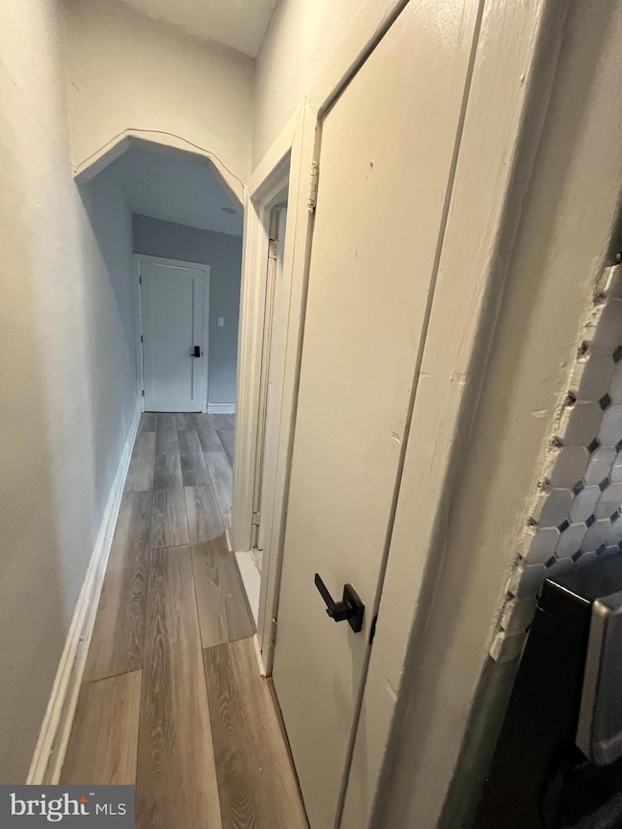5235 Oxford Ave Unit 3R Philadelphia, PA 19124
Frankford NeighborhoodAbout This Home
Updated 1 Bedroom and 1 Bath apartment located on the 3rd floor in a convenient area of Northeast near rt and Market Frankford Line. Unit is freshly painted throughout with updated kitchen and bathroom. Ceiling fan in living room. Kitchen and Stainless steel stove and microwave range hood. Bathroom had plank flooring, shower over tub, vanity and vanity mirror. Applicant pays gas, electric and a 30 flat fee for water. Applicant should also have a credit score of at least 625 with no judgements, evictions or filings. 1st, last and security deposit to move in.
Listing Agent
(267) 939-9926 tonut9@gmail.com TDACK Rental Management LLC License #RS312650 Listed on: 11/15/2025
Condo Details
Home Type
- Condominium
Year Built
- Built in 1945
Parking
- On-Street Parking
Home Design
- Entry on the 3rd floor
- Masonry
Interior Spaces
- 2,688 Sq Ft Home
- Property has 3 Levels
Bedrooms and Bathrooms
- 1 Main Level Bedroom
- 1 Full Bathroom
Utilities
- Window Unit Cooling System
- Radiant Heating System
- Natural Gas Water Heater
Listing and Financial Details
- Residential Lease
- Security Deposit $985
- 12-Month Min and 36-Month Max Lease Term
- Available 11/15/25
- Assessor Parcel Number 871260250
Community Details
Overview
- No Home Owners Association
- Low-Rise Condominium
- Frankford Subdivision
Pet Policy
- No Pets Allowed
Map
Source: Bright MLS
MLS Number: PAPH2559766
- 1147 Pratt St Unit 1ST FL
- 1240 Pratt St Unit 1
- 5388 Oxford Ave Unit 1ST FLOOR
- 5138 Akron St
- 1432 E Cheltenham Ave Unit 2 Front
- 5121 E Roosevelt Blvd Unit 1
- 5520 Miriam Rd
- 5xx Van Kirk St
- 5025 Penn St Unit 2F
- 4992 Miriam Rd Unit 1
- 1024 Fillmore St Unit 1
- 1200 Fillmore St Unit 3
- 4901 Oxford Ave
- 5003 Penn St Unit 1F
- 4914 Penn St Unit 4
- 4914 Penn St
- 5815 Oxford Ave
- 7600 E Roosevelt Blvd Unit 909
- 1305 Foulkrod St Unit Northwood
- 4831 Leiper St Unit A
