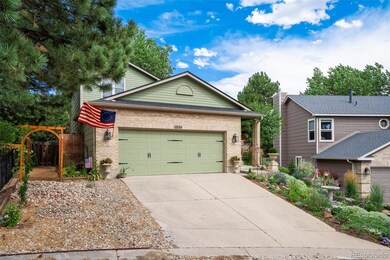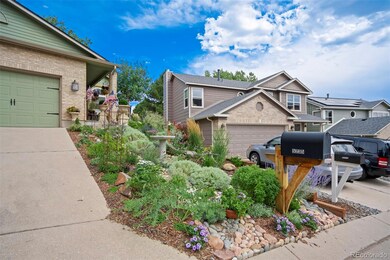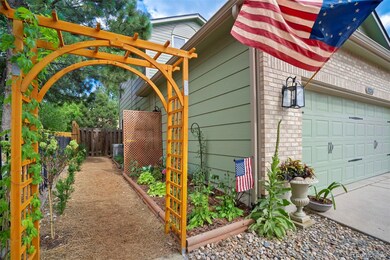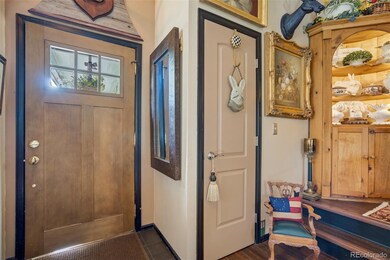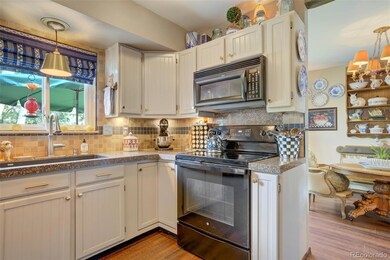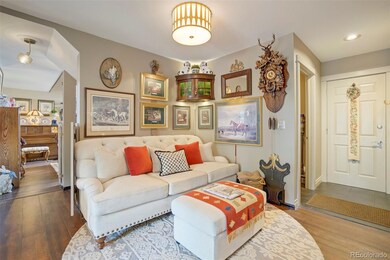5235 Quasar Ct Colorado Springs, CO 80917
Old Farms NeighborhoodEstimated payment $2,824/month
Highlights
- Deck
- Bonus Room
- Plantation Shutters
- Vaulted Ceiling
- Community Garden
- 2 Car Attached Garage
About This Home
One-of-a-Kind in Old Farm! From the moment you arrive, this home captures attention with its exceptional curb appeal and continues to impress inside and out. This home boasts vaulted ceilings, an open floor plan, luxury vinyl floors, and new carpet downstairs. Elegant upgrades include a stunning primary bath, designer lighting, and plantation shutters throughout. The backyard is a dream—spacious patio, lush lawn, storage shed, and greenhouse. There is also easy access to High Chaparral Open Space, a wonderful Community Garden and Parks. And don’t miss Old Farm’s most unique room: a wet bar and lounge that can double as a bedroom or private retreat. Style, comfort, and character—this one has it all!
Listing Agent
The Cutting Edge Brokerage Email: Amy@TheCuttingEdgeRealtors.com,719-661-1199 License #40022912 Listed on: 08/13/2025

Home Details
Home Type
- Single Family
Est. Annual Taxes
- $1,526
Year Built
- Built in 1991
Lot Details
- 5,100 Sq Ft Lot
- Property is zoned PUD AO
HOA Fees
- $44 Monthly HOA Fees
Parking
- 2 Car Attached Garage
Home Design
- Frame Construction
- Composition Roof
- Wood Siding
Interior Spaces
- 2-Story Property
- Vaulted Ceiling
- Plantation Shutters
- Family Room
- Living Room
- Dining Room
- Bonus Room
Bedrooms and Bathrooms
- 4 Bedrooms
Finished Basement
- Basement Fills Entire Space Under The House
- 2 Bedrooms in Basement
Schools
- Scott Elementary School
- Jenkins Middle School
- Doherty High School
Additional Features
- Deck
- Forced Air Heating and Cooling System
Listing and Financial Details
- Exclusions: Seller's personal property
- Assessor Parcel Number 63242-10-082
Community Details
Overview
- Association fees include ground maintenance, snow removal, trash
- Dorman Association, Phone Number (719) 213-9100
- Starwatch Subdivision
Amenities
- Community Garden
Map
Home Values in the Area
Average Home Value in this Area
Tax History
| Year | Tax Paid | Tax Assessment Tax Assessment Total Assessment is a certain percentage of the fair market value that is determined by local assessors to be the total taxable value of land and additions on the property. | Land | Improvement |
|---|---|---|---|---|
| 2025 | $1,526 | $31,930 | -- | -- |
| 2024 | $1,412 | $31,900 | $4,400 | $27,500 |
| 2023 | $1,412 | $31,900 | $4,400 | $27,500 |
| 2022 | $1,367 | $24,430 | $3,340 | $21,090 |
| 2021 | $1,483 | $25,130 | $3,430 | $21,700 |
| 2020 | $1,404 | $20,680 | $2,970 | $17,710 |
| 2019 | $1,396 | $20,680 | $2,970 | $17,710 |
| 2018 | $1,299 | $17,710 | $2,590 | $15,120 |
| 2017 | $1,231 | $17,710 | $2,590 | $15,120 |
| 2016 | $891 | $15,370 | $2,170 | $13,200 |
| 2015 | $888 | $15,370 | $2,170 | $13,200 |
| 2014 | $864 | $14,360 | $2,170 | $12,190 |
Property History
| Date | Event | Price | List to Sale | Price per Sq Ft | Prior Sale |
|---|---|---|---|---|---|
| 10/15/2025 10/15/25 | Pending | -- | -- | -- | |
| 09/18/2025 09/18/25 | Price Changed | $499,900 | -1.0% | $198 / Sq Ft | |
| 09/02/2025 09/02/25 | Price Changed | $504,900 | -2.9% | $200 / Sq Ft | |
| 08/13/2025 08/13/25 | For Sale | $519,900 | +6.1% | $206 / Sq Ft | |
| 08/11/2023 08/11/23 | Sold | -- | -- | -- | View Prior Sale |
| 08/01/2023 08/01/23 | Off Market | $489,900 | -- | -- | |
| 07/07/2023 07/07/23 | Pending | -- | -- | -- | |
| 07/05/2023 07/05/23 | For Sale | $489,900 | -- | $194 / Sq Ft |
Purchase History
| Date | Type | Sale Price | Title Company |
|---|---|---|---|
| Warranty Deed | $494,900 | Land Title Guarantee Company | |
| Interfamily Deed Transfer | -- | None Available | |
| Warranty Deed | $250,000 | Stewart Title | |
| Warranty Deed | $235,000 | Land Title Guarantee Company | |
| Warranty Deed | $135,000 | -- | |
| Deed | $101,200 | -- | |
| Deed | $16,000 | -- | |
| Deed | $438,000 | -- | |
| Deed | -- | -- | |
| Deed | -- | -- |
Mortgage History
| Date | Status | Loan Amount | Loan Type |
|---|---|---|---|
| Open | $485,935 | FHA | |
| Previous Owner | $232,800 | New Conventional | |
| Previous Owner | $123,990 | No Value Available |
Source: REcolorado®
MLS Number: 5491253
APN: 63242-10-082
- 5242 Windgate Ct
- 5050 Copernicus Way
- 4966 Galileo Dr
- 5485 Castilian Villas Point
- 5125 Lewisia Point
- 5162 Sunset Ridge Dr
- 5119 Lewisia Point
- 4958 Wood Brook Ct
- 5081 Willowbrook Rd
- 4835 W Old Farm Cir
- 5474 Jessica Ct
- 5450 Settlers Terrace
- 5421 Copper Dr
- 5747 Tradewind Point
- 0 Copper Dr Unit 2206120
- 4842 S Old Brook Cir
- 4878 S Old Brook Cir
- 5105 Saddleback Heights
- 5635 Altitude Dr
- 4774 Bunchberry Ln

