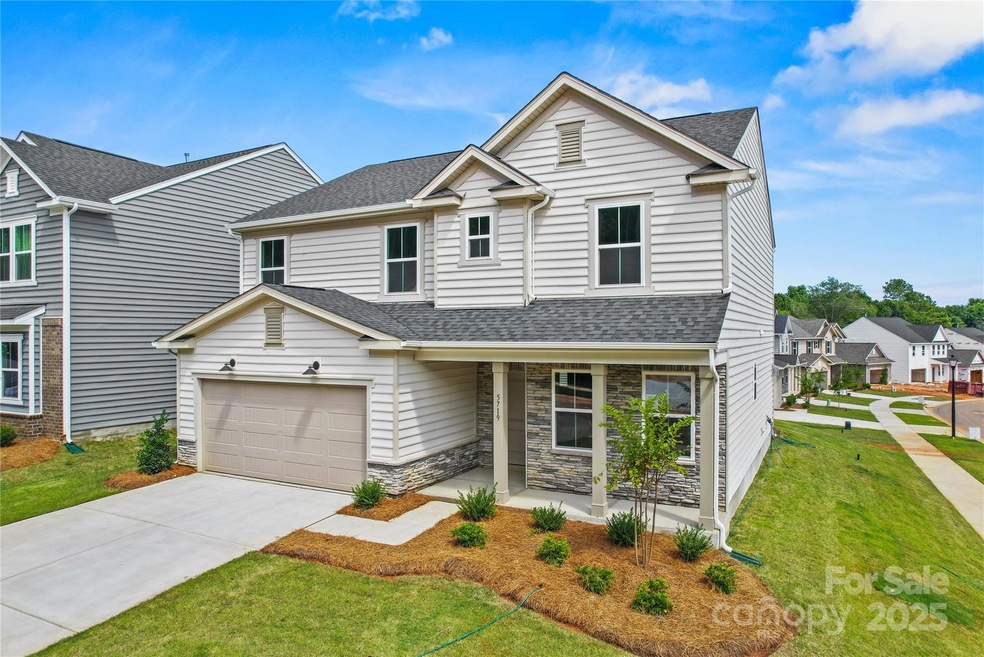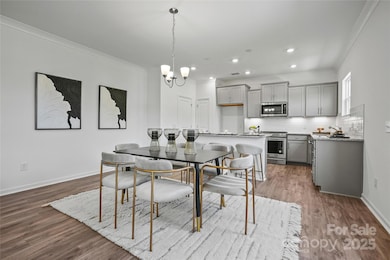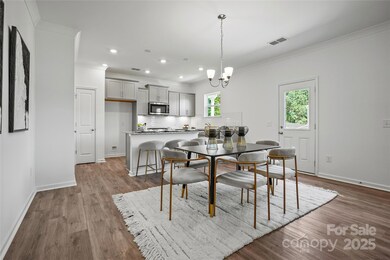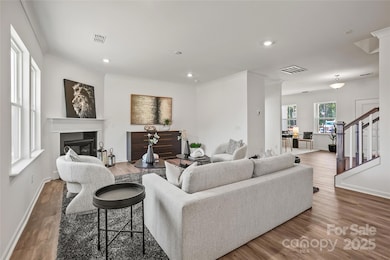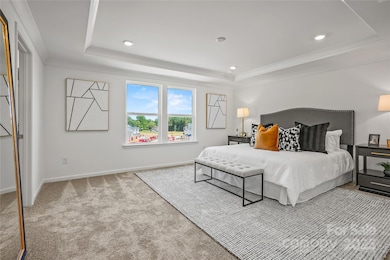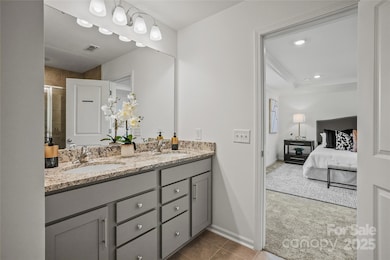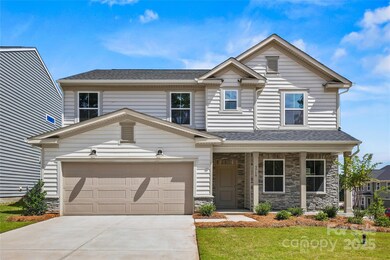5236 Hatcher Creek Rd Unit 52 Charlotte, NC 28215
Bradfield Farms NeighborhoodEstimated payment $2,915/month
Highlights
- New Construction
- Rear Porch
- Patio
- Clear Creek Elementary Rated 9+
- 2 Car Attached Garage
- Community Playground
About This Home
SUMMER SAVINGS SALE! Discover the perfect blend of privacy and convenience in our inviting 4 bed, 2.5 bath Aspire home. Enjoy the tranquility of your level backyard under your covered lanai! Inside, you'll find a thoughtfully designed layout with a flex room on the main and four beds PLUS a loft upstairs. The kitchen is well-equipped with gas KitchenAid range and gleaming white quartz countertops and warm gray cabinets. The primary suite provides a comfortable escape with an ensuite bath and generous closet space. Located in a desirable neighborhood, this home is convenient to local shopping, dining, and major highways—offering both seclusion and accessibility. Ask about our great incentives!
Listing Agent
Pulte Home Corporation Brokerage Email: amanda.rex@pulte.com License #314603 Listed on: 05/31/2025

Home Details
Home Type
- Single Family
Year Built
- Built in 2025 | New Construction
Lot Details
- Level Lot
- Property is zoned N1-A
HOA Fees
- $118 Monthly HOA Fees
Parking
- 2 Car Attached Garage
- Driveway
Home Design
- Home is estimated to be completed on 7/4/25
- Slab Foundation
- Vinyl Siding
Interior Spaces
- 2-Story Property
- Pull Down Stairs to Attic
Kitchen
- Gas Range
- Microwave
- Dishwasher
Flooring
- Tile
- Vinyl
Bedrooms and Bathrooms
- 4 Bedrooms
Outdoor Features
- Patio
- Rear Porch
Utilities
- Central Air
- Vented Exhaust Fan
- Heating System Uses Natural Gas
Listing and Financial Details
- Assessor Parcel Number 111-551-72
Community Details
Overview
- Cusick Association
- Built by Pulte
- Stewarts Landing Subdivision, Aspire Floorplan
- Mandatory home owners association
Recreation
- Community Playground
Map
Home Values in the Area
Average Home Value in this Area
Tax History
| Year | Tax Paid | Tax Assessment Tax Assessment Total Assessment is a certain percentage of the fair market value that is determined by local assessors to be the total taxable value of land and additions on the property. | Land | Improvement |
|---|---|---|---|---|
| 2025 | -- | $80,000 | $80,000 | -- |
| 2024 | -- | $80,000 | $80,000 | -- |
Property History
| Date | Event | Price | List to Sale | Price per Sq Ft |
|---|---|---|---|---|
| 07/10/2025 07/10/25 | Price Changed | $444,900 | -5.3% | $197 / Sq Ft |
| 06/02/2025 06/02/25 | Price Changed | $469,900 | +0.6% | $208 / Sq Ft |
| 05/31/2025 05/31/25 | For Sale | $466,900 | -- | $207 / Sq Ft |
Source: Canopy MLS (Canopy Realtor® Association)
MLS Number: 4265982
APN: 111-551-72
- 5711 Stewarts Landing Rd
- 5746 Stewarts Landing Rd Unit 123
- 5750 Stewarts Landing Rd Unit 122
- 5231 Hatcher Creek Rd Unit 44
- 5219 Hatcher Creek Rd Unit 41
- 5824 Stewarts Landing Rd Unit 100
- Aspire Plan at Stewarts Landing
- Mitchell Plan at Stewarts Landing
- Hampton Plan at Stewarts Landing
- 5835 Stewarts Landing Rd Unit 69
- 5832 Stewarts Landing Rd Unit 98
- 5944 Chumbley Point Rd Unit 80
- 5843 Stewarts Landing Rd Unit 71
- 5840 Stewarts Landing Rd Unit 96
- 5848 Stewarts Landing Rd Unit 94
- 5852 Stewarts Landing Rd Unit 93
- 5924 Chumbley Point Rd Unit 85
- 6008 Chumbley Point Rd Unit 76
- 5932 Stewarts Landing Rd Unit 83
- 9832 Harrisburg Rd
- 5222 Tresham Ct
- 5512 Suncrest Ct
- 9906 Sweet Plum Dr
- 6015 Timbertop Ln
- 9935 Sweet Plum Dr
- 10500 Bradstreet Commons Way
- 10422 Bradstreet Commons Way
- 9812 Wardley Dr
- 8249 Hornwood Ct
- 9907 Paper Tree Rd
- 8612 Warwick Crest Ln
- 10601 Harrisburg Rd
- 6208 Ellimar Field Ln
- 9645 Hamel St
- 9629 Hamel St
- 4213 Stockbrook Dr
- 7325 Brawley Wood Ct
- 9623 Paper Tree Rd
- 4116 Larkhaven Village Dr
- 9612 Hamel St
