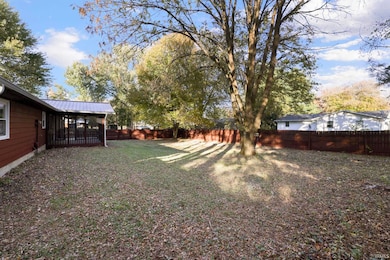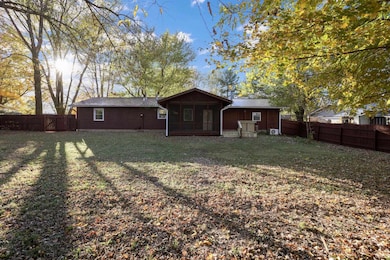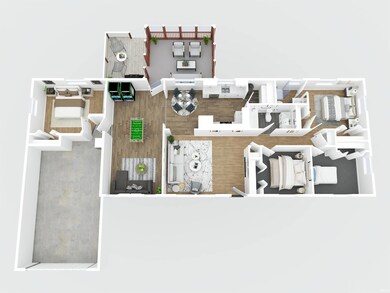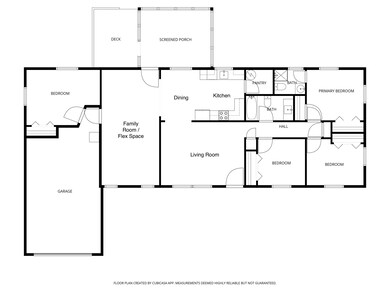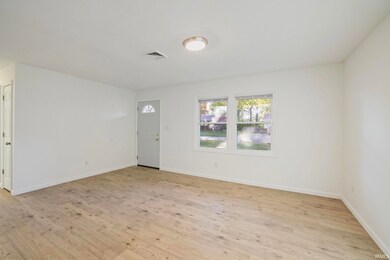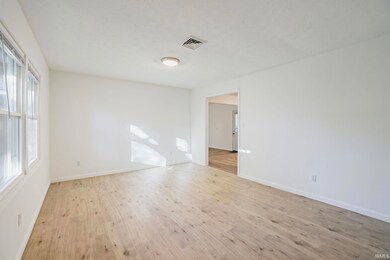5236 N Terry Ct Bloomington, IN 47404
Estimated payment $1,922/month
Highlights
- Primary Bedroom Suite
- Backs to Open Ground
- Screened Porch
- Open Floorplan
- Stone Countertops
- 2-minute walk to Edgewood Tennis Courts
About This Home
Fully Remodeled Ranch Near Edgewood Schools — Move-In Ready! Just half a mile from all Edgewood schools, this completely remodeled 4-bedroom, 2-bathroom ranch has the space, updates, and layout to check every box. Inside, you'll find a brand-new kitchen with granite countertops, stainless steel appliances, and eat-in dining, plus a formal living room and a large second family room/flex space—perfect for entertaining or spreading out. The 4th bedroom has a private entrance off the garage, ideal for guests, a home office, or extra privacy. Both bathrooms are fully updated with modern finishes. The remodel covers everything: new metal roof, gutters, windows, HVAC, water heater, flooring, paint, cabinetry, light fixtures—no corner untouched. Out back, enjoy the fully fenced yard with a screened-in covered porch and attached open deck—ready for grilling, relaxing, or hosting. This one’s 100% move-in ready. Full list of updates available—schedule your showing today.
Home Details
Home Type
- Single Family
Est. Annual Taxes
- $4,504
Year Built
- Built in 1980
Lot Details
- 0.27 Acre Lot
- Lot Dimensions are 100x117
- Backs to Open Ground
- Privacy Fence
- Level Lot
Parking
- 1 Car Attached Garage
- Garage Door Opener
- Driveway
Home Design
- Slab Foundation
- Metal Roof
- Wood Siding
- Vinyl Construction Material
Interior Spaces
- 1,459 Sq Ft Home
- 1-Story Property
- Open Floorplan
- Ceiling Fan
- Screened Porch
Kitchen
- Eat-In Kitchen
- Stone Countertops
- Disposal
Flooring
- Carpet
- Vinyl
Bedrooms and Bathrooms
- 4 Bedrooms
- Primary Bedroom Suite
- 2 Full Bathrooms
- Bathtub with Shower
- Separate Shower
Laundry
- Laundry on main level
- Washer and Electric Dryer Hookup
Outdoor Features
- Covered Deck
Schools
- Edgewood Elementary And Middle School
- Edgewood High School
Utilities
- Forced Air Heating and Cooling System
- Heat Pump System
- Cable TV Available
Listing and Financial Details
- Assessor Parcel Number 53-04-09-402-011.000-013
Map
Home Values in the Area
Average Home Value in this Area
Tax History
| Year | Tax Paid | Tax Assessment Tax Assessment Total Assessment is a certain percentage of the fair market value that is determined by local assessors to be the total taxable value of land and additions on the property. | Land | Improvement |
|---|---|---|---|---|
| 2024 | $4,504 | $225,200 | $37,800 | $187,400 |
| 2023 | $1,046 | $218,800 | $36,800 | $182,000 |
| 2022 | $1,849 | $194,300 | $36,800 | $157,500 |
| 2021 | $1,448 | $152,200 | $26,300 | $125,900 |
| 2020 | $1,424 | $146,800 | $21,000 | $125,800 |
| 2019 | $1,278 | $136,300 | $17,900 | $118,400 |
| 2018 | $1,153 | $126,100 | $17,900 | $108,200 |
| 2017 | $1,177 | $119,700 | $17,900 | $101,800 |
| 2016 | $1,083 | $117,500 | $17,900 | $99,600 |
| 2014 | $1,001 | $115,500 | $17,900 | $97,600 |
Property History
| Date | Event | Price | List to Sale | Price per Sq Ft | Prior Sale |
|---|---|---|---|---|---|
| 11/06/2025 11/06/25 | For Sale | $294,000 | +124.3% | $202 / Sq Ft | |
| 09/12/2024 09/12/24 | Sold | $131,100 | +94.4% | $101 / Sq Ft | View Prior Sale |
| 08/22/2024 08/22/24 | Pending | -- | -- | -- | |
| 08/12/2024 08/12/24 | For Sale | $67,450 | -- | $52 / Sq Ft |
Purchase History
| Date | Type | Sale Price | Title Company |
|---|---|---|---|
| Deed | $131,100 | John Bethel Title Company | |
| Sheriffs Deed | $138,604 | Nelson & Frankenberger Llc | |
| Personal Reps Deed | -- | None Available |
Mortgage History
| Date | Status | Loan Amount | Loan Type |
|---|---|---|---|
| Previous Owner | $105,000 | USDA |
Source: Indiana Regional MLS
MLS Number: 202545048
APN: 53-04-09-402-011.000-013
- 7461 W Mustang Dr
- 7600 W Saddle Gate Dr
- 7227 W Mustang Dr
- 5359 N Louden Rd
- 5022 N Zoie Way
- 7513 W Athena Ct
- 7548 W Justice Ave
- 5017 N Zoie Way
- 520 W Hickory Dr
- 392 S Cedar Dr
- 364 S Cedar Dr
- 7532 W Anya Ct
- 7469 W Natalie Dr
- 312 Poplar Ct
- 203 S Sale St
- 909 W Temperance St
- 909 W Temperance St Unit 24
- 7205 W Prominence Pointe Dr
- 7205 W Prominence Point
- 314 W Association St
- 7219 W Susan St Unit 7235
- 7219 W Susan St Unit 7271
- 7219 W Susan St Unit 7211
- 7219 W Susan St Unit 7281
- 503 S 3rd St
- 4455 W Tanglewood Rd
- 4252 N Tupelo Dr
- 1265 W Bell Rd
- 1209 W Aspen Ct
- 1209 W Aspen Ct
- 5713 W Monarch Ct
- 441 S Westgate Dr
- 3341 N Kingsley Dr
- 1619 W Arlington Rd
- 1100 N Crescent Rd
- 980 W 17th St
- 1136 W 17th St
- 4144 W Heritage Way
- 1531 Buena Vista Dr
- 790 S Basswood Dr

