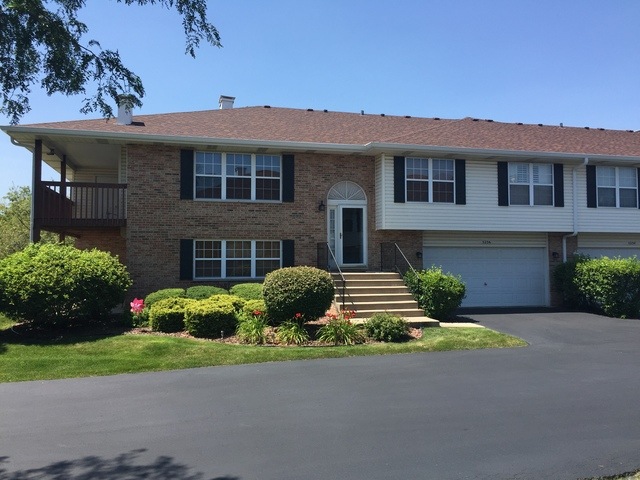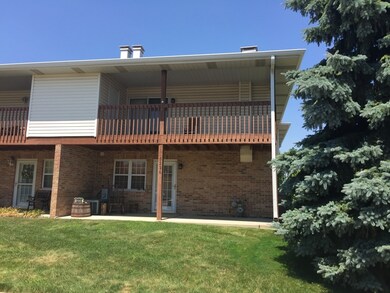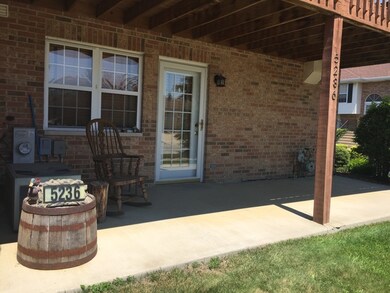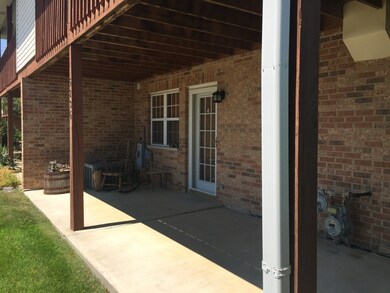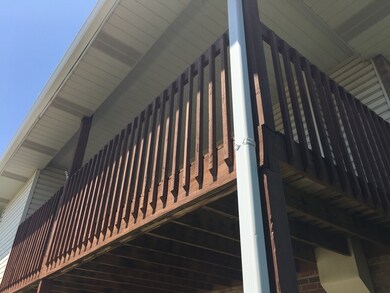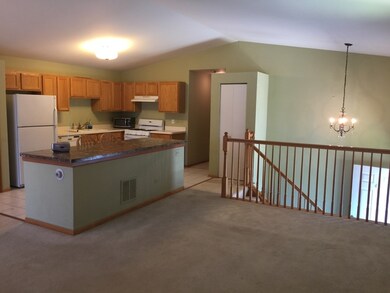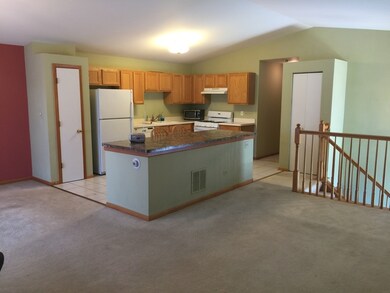
Estimated Value: $251,213 - $265,000
Highlights
- Deck
- End Unit
- Walk-In Pantry
- Vaulted Ceiling
- Home Office
- Balcony
About This Home
As of March 2018Enjoy this wonderful property in move in ready condition. Open concept with vaulted ceilings in the open Living Room, Kitchen and Dining Room. Center island bar with 2 stools. All Appliances included. Access to exterior upper deck with southerly views and additional large exterior access storage space. Large Master Bedroom with nice large walk-in closet and a shared Master Bathroom with additional separate Shower. Ceiling fans in both bedrooms. Great lower level family room with a fireplace and built in shelves and desk area. Walk out to exterior covered concrete patio. Full bath in lower level with separate laundry room. Additional storage under stairs. Over-sized 2.5 car attached garage with EDO. 2 additional off street parking spots in front of garage on driveway. GFHA and C/A. Move in ready. Lawn Sprinkler Water Paid by HOA. New Roof Summer of 2016. Clean exterior landscaping with great curb appeal in a great location.
Last Listed By
Kenneth Pytlewski
Oak Leaf Realty License #471007171 Listed on: 07/17/2017
Property Details
Home Type
- Condominium
Est. Annual Taxes
- $4,571
Year Built
- 1998
Lot Details
- End Unit
- East or West Exposure
HOA Fees
- $200 per month
Parking
- Attached Garage
- Parking Available
- Garage Transmitter
- Garage Door Opener
- Driveway
- Off-Street Parking
- Parking Included in Price
- Garage Is Owned
Home Design
- Brick Exterior Construction
- Slab Foundation
- Asphalt Shingled Roof
- Vinyl Siding
Interior Spaces
- Vaulted Ceiling
- Gas Log Fireplace
- Home Office
- Storage
Kitchen
- Breakfast Bar
- Walk-In Pantry
- Oven or Range
- Dishwasher
Bedrooms and Bathrooms
- Primary Bathroom is a Full Bathroom
- Separate Shower
Laundry
- Dryer
- Washer
Outdoor Features
- Balcony
- Deck
- Patio
Utilities
- Forced Air Heating and Cooling System
- Heating System Uses Gas
- Lake Michigan Water
Listing and Financial Details
- Homeowner Tax Exemptions
Community Details
Amenities
- Common Area
Pet Policy
- Pets Allowed
Ownership History
Purchase Details
Purchase Details
Home Financials for this Owner
Home Financials are based on the most recent Mortgage that was taken out on this home.Purchase Details
Home Financials for this Owner
Home Financials are based on the most recent Mortgage that was taken out on this home.Purchase Details
Purchase Details
Similar Homes in the area
Home Values in the Area
Average Home Value in this Area
Purchase History
| Date | Buyer | Sale Price | Title Company |
|---|---|---|---|
| Pitsoulakis Marina | -- | Attorney | |
| Pitsoulakis Nicholas | $153,500 | Agents National Title Insura | |
| Porucznik Michael J | $138,000 | Fidelity National Title | |
| The Jane C Holmes Revocable Living Trust | -- | Chicago Title Insurance Co | |
| Holmes Jane C | $165,000 | -- |
Mortgage History
| Date | Status | Borrower | Loan Amount |
|---|---|---|---|
| Previous Owner | Holmes Jane C | $120,000 | |
| Previous Owner | Holmes Jane C | $45,000 | |
| Previous Owner | Holmes Jane C | $45,000 | |
| Previous Owner | Holmes Jane C | $30,000 | |
| Previous Owner | Holmes Jane C | $15,000 |
Property History
| Date | Event | Price | Change | Sq Ft Price |
|---|---|---|---|---|
| 03/02/2018 03/02/18 | Sold | $153,250 | -3.6% | -- |
| 02/09/2018 02/09/18 | Pending | -- | -- | -- |
| 11/03/2017 11/03/17 | Price Changed | $159,000 | -3.6% | -- |
| 09/29/2017 09/29/17 | Price Changed | $164,900 | -3.0% | -- |
| 08/30/2017 08/30/17 | Price Changed | $170,000 | -2.8% | -- |
| 08/15/2017 08/15/17 | For Sale | $174,900 | 0.0% | -- |
| 08/02/2017 08/02/17 | Pending | -- | -- | -- |
| 07/17/2017 07/17/17 | For Sale | $174,900 | +26.7% | -- |
| 08/09/2013 08/09/13 | Sold | $138,000 | -4.8% | -- |
| 06/27/2013 06/27/13 | Pending | -- | -- | -- |
| 05/24/2013 05/24/13 | For Sale | $144,900 | -- | -- |
Tax History Compared to Growth
Tax History
| Year | Tax Paid | Tax Assessment Tax Assessment Total Assessment is a certain percentage of the fair market value that is determined by local assessors to be the total taxable value of land and additions on the property. | Land | Improvement |
|---|---|---|---|---|
| 2024 | $4,571 | $20,960 | $2,396 | $18,564 |
| 2023 | $4,571 | $20,960 | $2,396 | $18,564 |
| 2022 | $4,571 | $17,611 | $3,485 | $14,126 |
| 2021 | $4,418 | $17,610 | $3,484 | $14,126 |
| 2020 | $4,518 | $17,610 | $3,484 | $14,126 |
| 2019 | $3,095 | $14,114 | $3,158 | $10,956 |
| 2018 | $5,658 | $18,524 | $3,158 | $15,366 |
| 2017 | $5,721 | $18,524 | $3,158 | $15,366 |
| 2016 | $3,969 | $12,799 | $2,613 | $10,186 |
| 2015 | $3,888 | $12,799 | $2,613 | $10,186 |
| 2014 | $4,639 | $15,138 | $2,613 | $12,525 |
| 2013 | $5,042 | $15,389 | $2,613 | $12,776 |
Agents Affiliated with this Home
-

Seller's Agent in 2018
Kenneth Pytlewski
Oak Leaf Realty
(815) 370-4226
-

Buyer's Agent in 2018
Jeanne Dominguez
RE/MAX 1st Service
(760) 983-2828
18 Total Sales
-
Nick Garcia

Seller's Agent in 2013
Nick Garcia
Coldwell Banker Realty
(630) 269-0851
40 Total Sales
-
Carol Minyard
C
Buyer's Agent in 2013
Carol Minyard
REALTYONE and Associates LLC
(708) 828-5903
2 in this area
19 Total Sales
Map
Source: Midwest Real Estate Data (MRED)
MLS Number: MRD09694477
APN: 24-21-103-033-1022
- 5318 W Dixie Dr Unit 10
- 5316 W Mint Julip Dr
- 5249 W Mint Julip Dr Unit 5249
- 11300 S Leclaire Ave
- 11614 S Leclaire Ave
- 11236 S Lawler Ave
- 11036 Jodan Dr Unit 3D
- 11035 Deblin Ln Unit 205
- 11001 Deblin Ln Unit 307
- 11001 Deblin Ln Unit 205
- 10943 Deblin Ln
- 5137 W 118th St
- 15618 S Lavergne Ave
- 11010 Central Ave Unit 2B
- 5425 W 108th Place
- 11007 Major Ave
- 4917 W 109th St Unit 103
- 5023 W 119th St
- 4929 W 109th St Unit 302
- 11921 S Lavergne Ave
- 5236 W Dixie Dr Unit 5236
- 5240 W Dixie Dr Unit 5240
- 5228 W Dixie Dr Unit 5228
- 5234 W Dixie Dr Unit 5234
- 5238 W Dixie Dr Unit 5238
- 5226 W Dixie Dr Unit 5226
- 5224 W Dixie Dr Unit 5224
- 5252 W Dixie Dr Unit 5252
- 5222 W Dixie Dr Unit 5222
- 5250 W Dixie Dr Unit 5250
- 5256 W Dixie Dr Unit 5256
- 5254 W Dixie Dr Unit 5254
- 5231 W Dixie Dr
- 5239 W Dixie Dr
- 5247 W Dixie Dr
- 11412 S Peach Tree Ln
- 11350 S Peach Tree Ln Unit 11350
- 11346 S Peach Tree Ln Unit 11346
- 11342 S Peach Tree Ln Unit 11342
- 11338 S Peach Tree Ln Unit 11338
