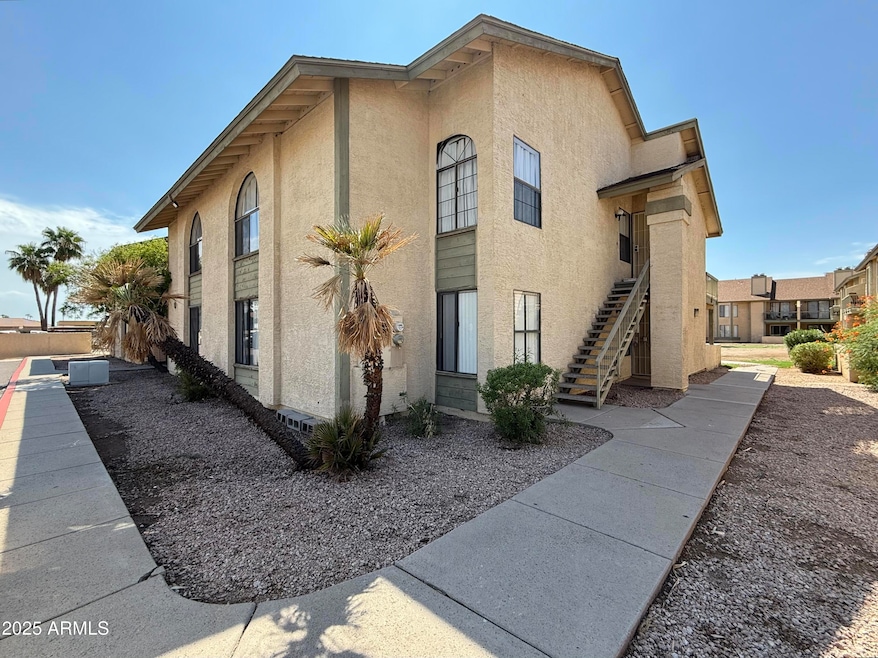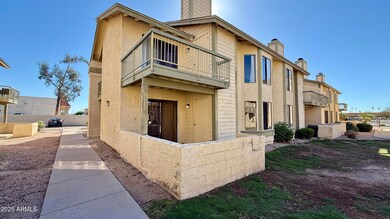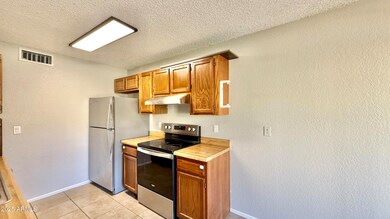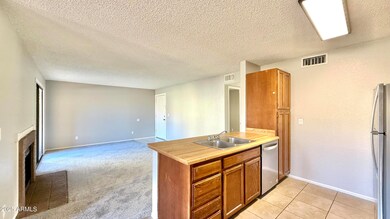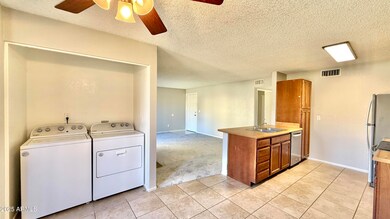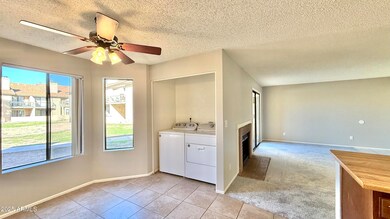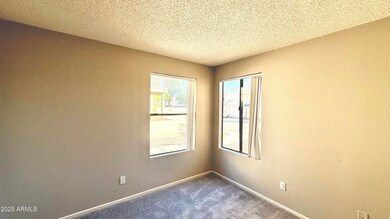5236 W Peoria Ave Unit 132 Glendale, AZ 85302
Highlights
- Community Pool
- Eat-In Kitchen
- Heating Available
- Ironwood High School Rated A-
- Central Air
About This Home
Discover this beautifully updated 3-bedroom, 2-bath home offering 1,038 sq. ft. of comfortable living space in a desirable Glendale neighborhood. Recently refreshed with new interior paint and newly replaced carpet, this home features a charming kitchen complete with appliances included—AC unit, dishwasher, dryer, oven, refrigerator, and washer. The spacious living areas are perfect for entertaining, while the three nicely sized bedrooms provide plenty of room to relax. Enjoy carpet and tile flooring in all the right places and the convenience of being close to schools, parks, dining, and entertainment. As part of a welcoming community, residents also have access to a sparkling community pool, making this home the perfect blend of style, comfort, and convenience.
Condo Details
Home Type
- Condominium
Est. Annual Taxes
- $594
Year Built
- Built in 1984
Lot Details
- Block Wall Fence
Parking
- 1 Carport Space
Home Design
- Wood Frame Construction
- Composition Roof
- Stucco
Interior Spaces
- 1,112 Sq Ft Home
- 1-Story Property
Kitchen
- Eat-In Kitchen
- Breakfast Bar
- Built-In Microwave
Bedrooms and Bathrooms
- 3 Bedrooms
- 2 Bathrooms
Laundry
- Laundry in unit
- Dryer
- Washer
Schools
- Desert Palms Elementary School
- Ironwood High School
Utilities
- Central Air
- Heating Available
Listing and Financial Details
- Property Available on 11/14/25
- $250 Move-In Fee
- 12-Month Minimum Lease Term
- $65 Application Fee
- Tax Lot 132
- Assessor Parcel Number 148-26-579
Community Details
Overview
- Property has a Home Owners Association
- Sunset Estates Association, Phone Number (480) 948-5860
- Sunset Estates Condominiums Subdivision
Recreation
- Community Pool
Pet Policy
- No Pets Allowed
Map
Source: Arizona Regional Multiple Listing Service (ARMLS)
MLS Number: 6947390
APN: 148-26-579
- 5236 W Peoria Ave Unit 202
- 5236 W Peoria Ave Unit 204
- 5236 W Peoria Ave Unit 128
- 10608 N 53rd Cir
- 5323 W North Ln
- 5131 W Christy Dr
- 5407 W North Ln
- 10803 N 55th Ave
- 5039 W Mercer Ln Unit 3
- 5445 W Beryl Ave
- 5208 W Shangri la Rd
- 4930 W Beryl Ave
- 4938 W Cheryl Dr
- 4945 W Cheryl Dr
- 5214 W Cholla St
- 10227 N 56th Dr
- 4932 W Cheryl Dr
- 4939 W Cheryl Dr
- 4933 W Cheryl Dr
- 4942 W Brown St
- 5236 W Peoria Ave Unit 115
- 5236 W Peoria Ave Unit 140
- 5236 W Peoria Ave Unit 221
- 5236 W Peoria Ave Unit 212
- 5323 W North Ln
- 5215 W Peoria Ave
- 5419 W Mercer Ln
- 5302 W Cheryl Dr
- 5030 W Peoria Ave Unit 102
- 11001 N 55th Ave
- 5020 W Peoria Ave
- 5215 W Garden Dr Unit 7
- 11219 N 51st Dr
- 5523 W Yucca St
- 5235 W Lupine Ave
- 5632 W Comet Ave
- 4836 W Mercer Ln
- 5623 W Brown St
- 5550 W Garden Dr
- 4818 W Christy Dr
