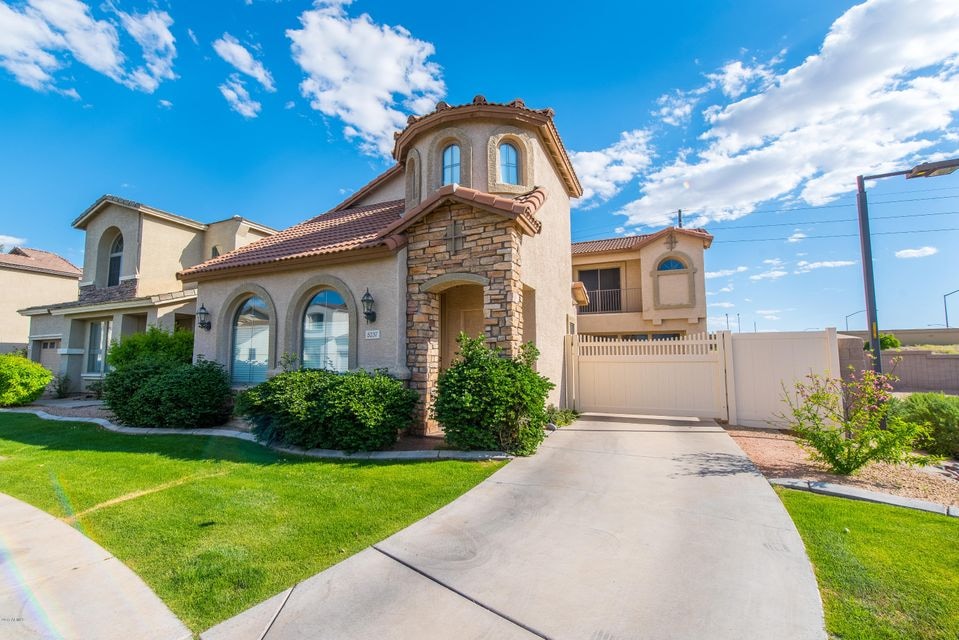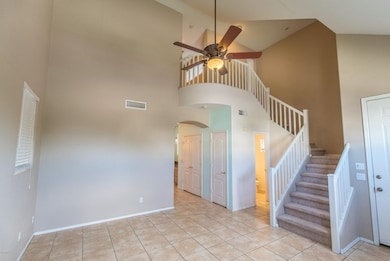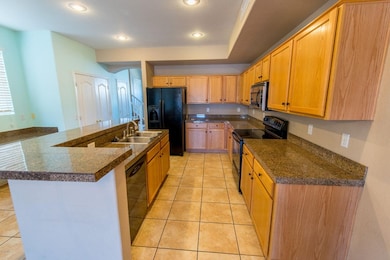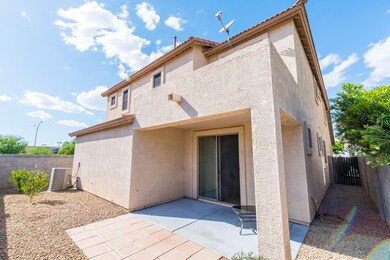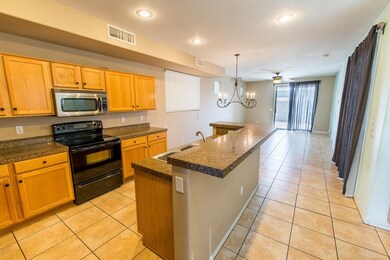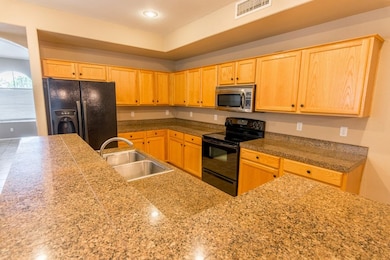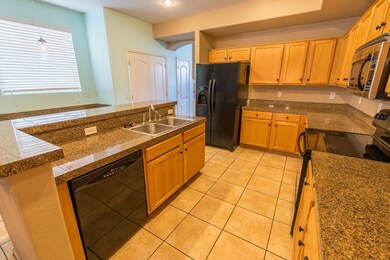
Highlights
- Gated Parking
- Gated Community
- Corner Lot
- Franklin at Brimhall Elementary School Rated A
- Vaulted Ceiling
- Community Pool
About This Home
As of July 2017A fantastic 3 bed, 3 bath property located in Mesa is now on the market! This incredible 2 story home boasts grassy front landscaping, 2 car gated garage, vaulted ceilings, dining and living areas, and neutral paint. The luxurious kitchen offers ample cabinet and counter space with granite countertops, recessed lighting, matching appliances, and a charming island with a breakfast bar and sink. The lovely master bedroom boasts a small balcony, a private bath with his and her sinks, and a spacious closet. The garage includes epoxy floors and installed screen shades throughout the whole home! The cozy backyard is comprised of desert landscaping with a covered patio perfect for spending the afternoon!
Last Agent to Sell the Property
Jason Wells
Keller Williams Realty East Valley License #SA635983000 Listed on: 03/30/2017
Home Details
Home Type
- Single Family
Est. Annual Taxes
- $1,479
Year Built
- Built in 2002
Lot Details
- 3,864 Sq Ft Lot
- Desert faces the back of the property
- Block Wall Fence
- Corner Lot
- Grass Covered Lot
HOA Fees
- $104 Monthly HOA Fees
Parking
- 2 Car Garage
- Garage Door Opener
- Gated Parking
Home Design
- Wood Frame Construction
- Tile Roof
- Stone Exterior Construction
- Stucco
Interior Spaces
- 1,899 Sq Ft Home
- 2-Story Property
- Vaulted Ceiling
- Ceiling Fan
Kitchen
- Breakfast Bar
- Built-In Microwave
- Kitchen Island
Flooring
- Carpet
- Tile
Bedrooms and Bathrooms
- 3 Bedrooms
- 2.5 Bathrooms
- Dual Vanity Sinks in Primary Bathroom
- Bathtub With Separate Shower Stall
Outdoor Features
- Balcony
- Covered Patio or Porch
Location
- Property is near a bus stop
Schools
- Wilson Elementary School
- Brimhall Junior High School
- Mesa High School
Utilities
- Refrigerated Cooling System
- Heating Available
- High Speed Internet
- Cable TV Available
Listing and Financial Details
- Tax Lot 76
- Assessor Parcel Number 141-53-602
Community Details
Overview
- Association fees include ground maintenance
- San Michelle Association, Phone Number (480) 284-5551
- Built by Great Western Homes
- San Michelle Subdivision
Recreation
- Community Playground
- Community Pool
- Bike Trail
Security
- Gated Community
Ownership History
Purchase Details
Home Financials for this Owner
Home Financials are based on the most recent Mortgage that was taken out on this home.Purchase Details
Home Financials for this Owner
Home Financials are based on the most recent Mortgage that was taken out on this home.Purchase Details
Home Financials for this Owner
Home Financials are based on the most recent Mortgage that was taken out on this home.Purchase Details
Home Financials for this Owner
Home Financials are based on the most recent Mortgage that was taken out on this home.Purchase Details
Home Financials for this Owner
Home Financials are based on the most recent Mortgage that was taken out on this home.Purchase Details
Home Financials for this Owner
Home Financials are based on the most recent Mortgage that was taken out on this home.Purchase Details
Similar Homes in Mesa, AZ
Home Values in the Area
Average Home Value in this Area
Purchase History
| Date | Type | Sale Price | Title Company |
|---|---|---|---|
| Warranty Deed | $237,000 | Magnus Title Agency | |
| Warranty Deed | $135,000 | Fidelity Natl Title Agency I | |
| Interfamily Deed Transfer | -- | Transnation Title Ins Co | |
| Warranty Deed | $272,000 | Equity Title Agency Inc | |
| Warranty Deed | $201,000 | North American Title Co | |
| Interfamily Deed Transfer | -- | -- | |
| Interfamily Deed Transfer | -- | Lawyers Title Of Arizona Inc | |
| Special Warranty Deed | $167,000 | Lawyers Title Of Arizona Inc | |
| Cash Sale Deed | $99,669 | Lawyers Title Of Arizona Inc | |
| Quit Claim Deed | -- | Lawyers Title Of Arizona Inc |
Mortgage History
| Date | Status | Loan Amount | Loan Type |
|---|---|---|---|
| Open | $260,000 | New Conventional | |
| Closed | $232,707 | FHA | |
| Previous Owner | $104,000 | FHA | |
| Previous Owner | $62,450 | Stand Alone Second | |
| Previous Owner | $40,800 | Stand Alone Second | |
| Previous Owner | $217,600 | Purchase Money Mortgage | |
| Previous Owner | $144,000 | New Conventional | |
| Previous Owner | $133,600 | Unknown |
Property History
| Date | Event | Price | Change | Sq Ft Price |
|---|---|---|---|---|
| 07/07/2017 07/07/17 | Sold | $240,000 | 0.0% | $126 / Sq Ft |
| 06/26/2017 06/26/17 | For Sale | $240,000 | 0.0% | $126 / Sq Ft |
| 05/30/2017 05/30/17 | Pending | -- | -- | -- |
| 05/11/2017 05/11/17 | For Sale | $240,000 | 0.0% | $126 / Sq Ft |
| 05/08/2017 05/08/17 | Off Market | $240,000 | -- | -- |
| 03/30/2017 03/30/17 | For Sale | $240,000 | +77.8% | $126 / Sq Ft |
| 07/25/2012 07/25/12 | Sold | $135,000 | -- | $71 / Sq Ft |
| 03/16/2012 03/16/12 | Pending | -- | -- | -- |
Tax History Compared to Growth
Tax History
| Year | Tax Paid | Tax Assessment Tax Assessment Total Assessment is a certain percentage of the fair market value that is determined by local assessors to be the total taxable value of land and additions on the property. | Land | Improvement |
|---|---|---|---|---|
| 2025 | $1,756 | $20,940 | -- | -- |
| 2024 | $1,776 | $19,943 | -- | -- |
| 2023 | $1,776 | $33,110 | $6,620 | $26,490 |
| 2022 | $1,737 | $24,860 | $4,970 | $19,890 |
| 2021 | $1,781 | $23,220 | $4,640 | $18,580 |
| 2020 | $1,757 | $21,600 | $4,320 | $17,280 |
| 2019 | $1,629 | $19,360 | $3,870 | $15,490 |
| 2018 | $1,555 | $18,850 | $3,770 | $15,080 |
| 2017 | $1,506 | $16,920 | $3,380 | $13,540 |
| 2016 | $1,472 | $17,900 | $3,580 | $14,320 |
| 2015 | $1,395 | $16,810 | $3,360 | $13,450 |
Agents Affiliated with this Home
-
J
Seller's Agent in 2017
Jason Wells
Keller Williams Realty East Valley
-
Eric Johnson

Buyer's Agent in 2017
Eric Johnson
Valley Casa Realty, Inc
(602) 690-6464
53 Total Sales
-
Kris Anderson

Seller's Agent in 2012
Kris Anderson
eXp Realty
(480) 567-2103
260 Total Sales
-
S
Buyer's Agent in 2012
Sheldon Cook
Cooper Premier Properties LLC
Map
Source: Arizona Regional Multiple Listing Service (ARMLS)
MLS Number: 5582820
APN: 141-53-602
- 5323 E Hopi Ave
- 5420 E Holmes Ave
- 1306 S Sunnyvale
- 5215 E Southern Ave
- 5529 E Holmes Ave
- 5410 E Gable Ave
- 1204 S Arroya Cir
- 4833 E Southern Ave
- 4735 E Harmony Cir
- 5624 E Garnet Ave
- 3432 E Bartlett Dr
- 1941 S Pierpont Dr Unit 2085
- 1941 S Pierpont Dr Unit 2032
- 1941 S Pierpont Dr Unit 1114
- 1941 S Pierpont Dr Unit 2055
- 1941 S Pierpont Dr Unit 1140
- 1941 S Pierpont Dr Unit 1043
- 1941 S Pierpont Dr Unit 2062
- 1941 S Pierpont Dr Unit 1037
- 1941 S Pierpont Dr Unit 2073
