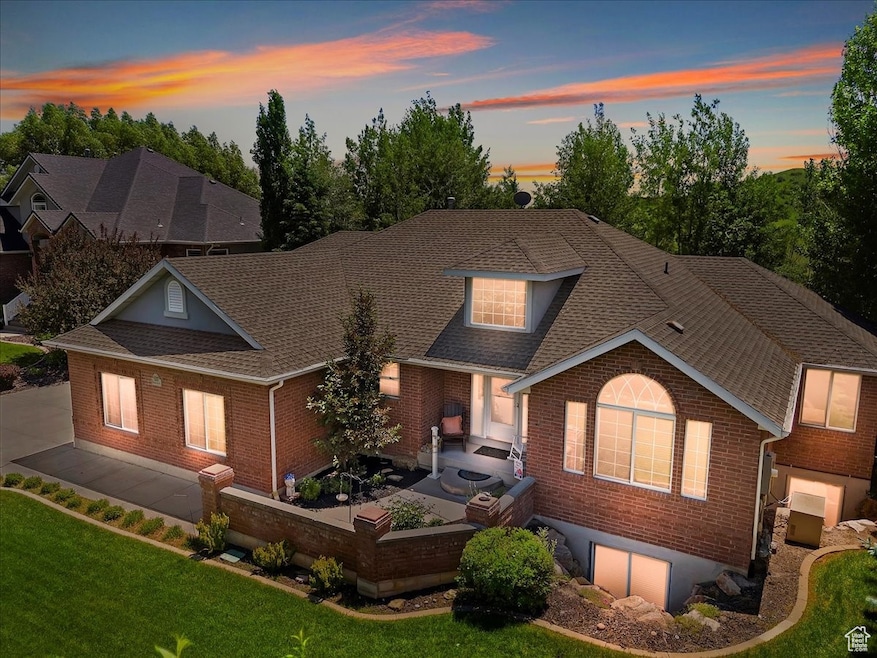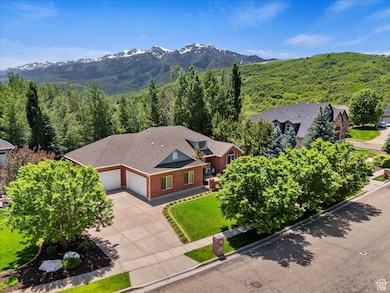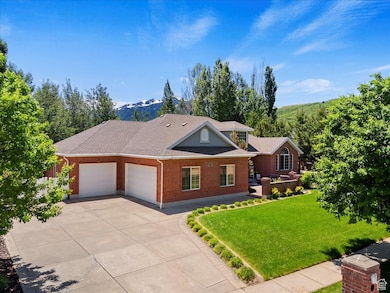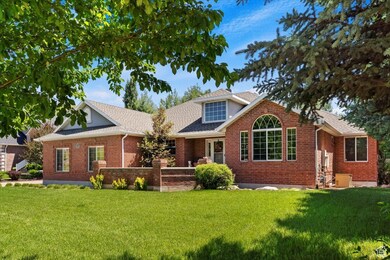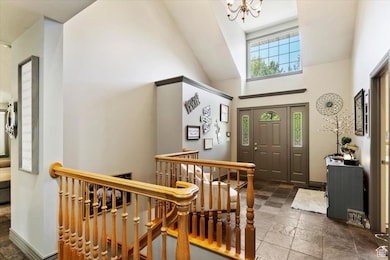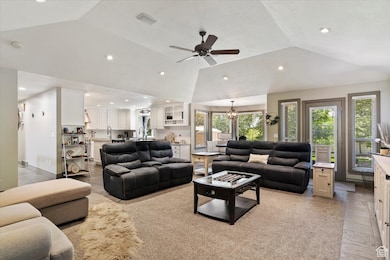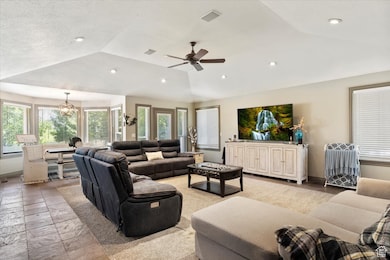5237 W Rendezvous Rd Morgan, UT 84050
Estimated payment $5,106/month
Highlights
- RV or Boat Parking
- Mature Trees
- Private Lot
- Updated Kitchen
- Mountain View
- Vaulted Ceiling
About This Home
Back on the Market! The previous buyer's home sale fell through, which means this opportunity is available again. Don't miss your chance to make it yours! - Elevated Living in One of Mountain Green's highly sought after neighborhoods. Whether you are relocating, right-sizing, or investing in a weekend mountain retreat, this home delivers. Welcome to 5237 W. Rendezvous Rd. where thoughtful design, mountain views, and everyday ease come together in a home that feels as good as it looks. Just minutes from Snowbasin Resort, scenic trails, and the new Mountain Green Middle school, this residence offers the perfect blend of refined comfort and outdoor lifestyle. Step inside to a bright, open layout with soaring ceilings, abundant natural light, and seamless flow between the kitchen, dining and living areas - perfect for entertaining or quiet evenings in. The primary suite is a true retreat, with private access to the back patio, ideal for morning yoga or starry nights. This home has been cared for, with major system updates already complete - including HVAC system, 99% efficiency furnace, heat pump, tankless water heater, water softener, air purifier, and roof heater tape. Sellers also purchased a new kitchen stove, dishwasher, and added new carpet and main level paint. You'll also appreciate the extra-deep garage for gear and storage, and the flex room on the main level, perfect for an office, guest space, or creative use. Downstairs, the finished basement boasts 2 bedrooms, full bath, family, informal dining, and ample storage. You'll find a flexible walk-out that offers endless possibilities - whether you're envisioning a home gym, hobby room, workshop, or creative studio. The stained concrete flooring makes it practical and durable, while the walk-out access adds a connection to the backyard. Within this space are the finished mechanical and storage rooms. It's a functional, adaptable zone with the potential to be exactly what you need, whether that's focused productivity or just extra breathing room in your home.
Listing Agent
Better Homes and Gardens Real Estate Momentum (Kaysville) License #9479910 Listed on: 06/12/2025

Home Details
Home Type
- Single Family
Est. Annual Taxes
- $5,124
Year Built
- Built in 1999
Lot Details
- 0.41 Acre Lot
- Lot Dimensions are 105.0x158.0x105.0
- Property is Fully Fenced
- Landscaped
- Private Lot
- Sprinkler System
- Mature Trees
- Pine Trees
- Property is zoned Single-Family
HOA Fees
- $21 Monthly HOA Fees
Parking
- 4 Car Garage
- 6 Open Parking Spaces
- RV or Boat Parking
Home Design
- Rambler Architecture
- Brick Exterior Construction
- Stucco
Interior Spaces
- 4,157 Sq Ft Home
- 2-Story Property
- Vaulted Ceiling
- Blinds
- Entrance Foyer
- Den
- Mountain Views
Kitchen
- Updated Kitchen
- Gas Oven
- Built-In Range
- Range Hood
- Microwave
- Granite Countertops
Flooring
- Wood
- Carpet
- Laminate
- Slate Flooring
Bedrooms and Bathrooms
- 4 Bedrooms | 2 Main Level Bedrooms
- Primary Bedroom on Main
- Walk-In Closet
- Bathtub With Separate Shower Stall
Laundry
- Dryer
- Washer
Basement
- Exterior Basement Entry
- Natural lighting in basement
Home Security
- Smart Thermostat
- Storm Doors
Outdoor Features
- Open Patio
- Storage Shed
- Outbuilding
Schools
- Mountain Green Elementary School
- Mountain Green Middle School
- Morgan High School
Utilities
- Central Heating and Cooling System
- Heat Pump System
- Natural Gas Connected
Listing and Financial Details
- Exclusions: Freezer, Refrigerator, Trampoline
- Assessor Parcel Number 00-0058-2047
Community Details
Overview
- Garrett Hansen Association, Phone Number (435) 770-4802
- Trapper's Pointe Subdivision
Amenities
- Community Barbecue Grill
- Picnic Area
Recreation
- Community Playground
Map
Home Values in the Area
Average Home Value in this Area
Tax History
| Year | Tax Paid | Tax Assessment Tax Assessment Total Assessment is a certain percentage of the fair market value that is determined by local assessors to be the total taxable value of land and additions on the property. | Land | Improvement |
|---|---|---|---|---|
| 2025 | $5,011 | $524,418 | $0 | $0 |
| 2024 | $4,870 | $926,666 | $250,800 | $675,866 |
| 2023 | $5,930 | $945,934 | $250,800 | $695,134 |
| 2022 | $5,490 | $765,755 | $222,566 | $543,189 |
| 2021 | $4,698 | $639,542 | $158,976 | $480,566 |
| 2020 | $4,265 | $591,967 | $132,480 | $459,487 |
| 2019 | $2,929 | $464,578 | $132,480 | $332,098 |
| 2018 | $2,795 | $255,518 | $0 | $0 |
| 2017 | $2,763 | $246,820 | $0 | $0 |
| 2016 | $2,615 | $229,033 | $0 | $0 |
| 2015 | $2,495 | $0 | $0 | $0 |
| 2013 | $2,487 | $0 | $0 | $0 |
Property History
| Date | Event | Price | List to Sale | Price per Sq Ft |
|---|---|---|---|---|
| 10/07/2025 10/07/25 | Price Changed | $889,999 | -1.1% | $214 / Sq Ft |
| 09/10/2025 09/10/25 | For Sale | $899,999 | 0.0% | $217 / Sq Ft |
| 08/18/2025 08/18/25 | Pending | -- | -- | -- |
| 06/26/2025 06/26/25 | Price Changed | $899,999 | -1.1% | $217 / Sq Ft |
| 06/12/2025 06/12/25 | For Sale | $910,000 | -- | $219 / Sq Ft |
Source: UtahRealEstate.com
MLS Number: 2091609
APN: 00-0058-2047
- Madrigal Plan at Frontier Estates
- Finale Plan at Frontier Estates
- Canon Plan at Frontier Estates
- Forte Plan at Frontier Estates
- Accord Plan at Frontier Estates
- Bravo Plan at Frontier Estates
- 6792 Frontier Dr
- Harrison Plan at Frontier Estates
- Anthem Plan at Frontier Estates
- Harvard Plan at Frontier Estates
- Timpani Plan at Frontier Estates
- Trio Plan at Frontier Estates
- Ballad Plan at Frontier Estates
- Browning Plan at Frontier Estates
- Adagio Plan at Frontier Estates
- Interlude Plan at Frontier Estates
- Fortissimo Plan at Frontier Estates
- Tenor Plan at Frontier Estates
- Treble Plan at Frontier Estates
- Octave Plan at Frontier Estates
- 6038 N Hidden Valley Rd Unit 319
- 6019 S Wasatch Dr
- 5630 Meadow Ln Unit 197
- 5785 Wasatch Dr
- 1615 Lakeview Way
- 6045 S Ridgeline Dr
- 1425 E 6175 S
- 2814 N 2225 E
- 5816 S 1325 E
- 5030 Harrison Blvd
- 1268 E 5600 S Unit B
- 4935 Old Post Rd
- 1332 36th St Unit Upper
- 1055 E 5050 S
- 2983 Taylor Ave Unit 3
- 3765 Harrison Blvd
- 2925 N Church St
- 2489 Pierce Ave Unit Ground level
- 2997 E S Village Dr
- 1375 Jaques Dr
