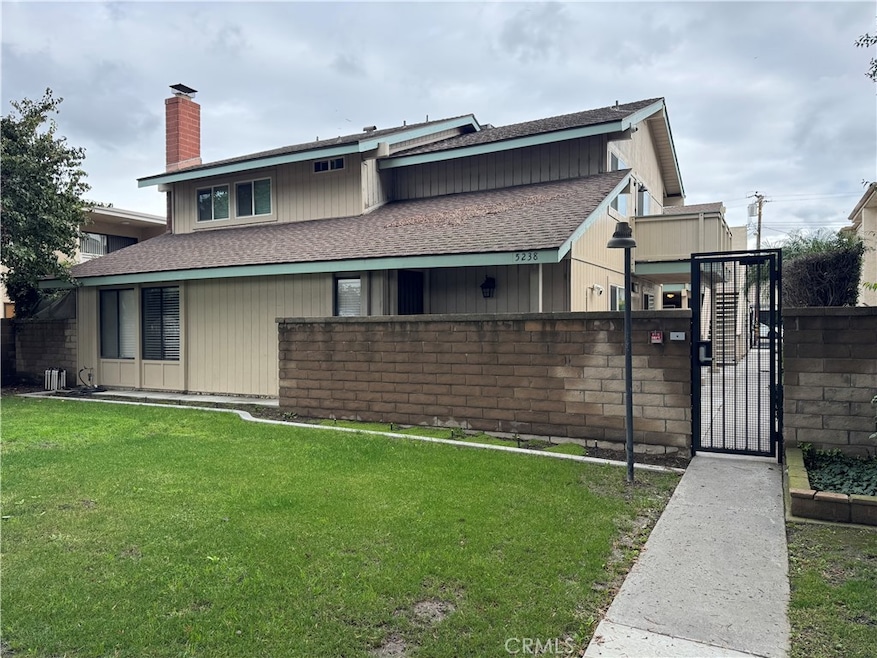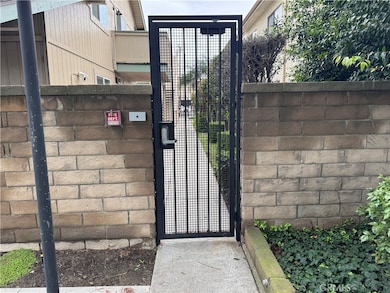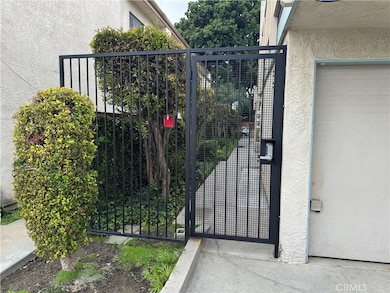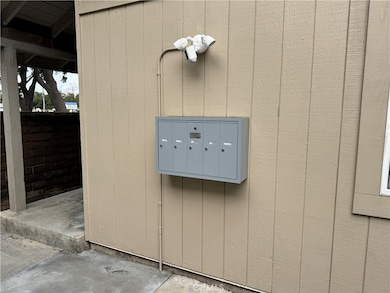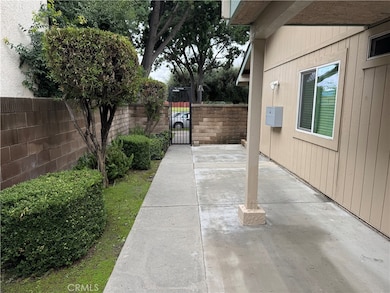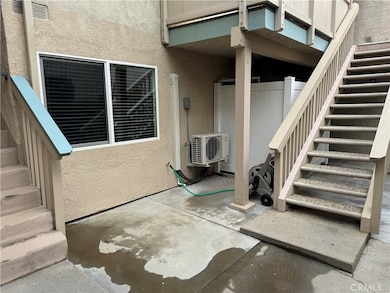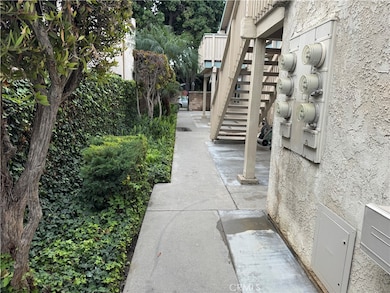5238 Hayter Ave Unit 2 Lakewood, CA 90712
Lakewood Mutual NeighborhoodHighlights
- Primary Bedroom Suite
- Midcentury Modern Architecture
- No HOA
- Holmes Elementary School Rated A-
- Quartz Countertops
- Double Pane Windows
About This Home
Lovely Lakewood apartment for lease 2 Bedroom 2 Bath approx 950 sqft both bathrooms remodeled, mini splits for heating & cooling, vinyl plank flooring, in unit laundry (washer & dryer included) dual Payne windows & sliding glass door. Large primary suite with a nice size closet, kitchen includes quarts counter tops, stainless steel sink, electric range, dishwasher & hood. This is a downstairs unit with a small enclosed patio 2 one car garages with storage cabinets are included. This is a NON SMOKING BUILDING if you smoke please do not apply all existing tenants are very sensitive to smoking.
Landlord pays water, trash & Gardner, Street parking & in garage no smoking, no pets, 12 month lease.
Listing Agent
RE/MAX College Park Realty Brokerage Phone: 562-305-7673 License #01404563 Listed on: 11/18/2025

Property Details
Home Type
- Multi-Family
Year Built
- Built in 1978
Lot Details
- 9,606 Sq Ft Lot
- Property fronts an alley
- Two or More Common Walls
- Southwest Facing Home
- Wrought Iron Fence
- Block Wall Fence
- Density is up to 1 Unit/Acre
Parking
- 2 Car Garage
- 2 Carport Spaces
- Parking Available
- Single Garage Door
- Assigned Parking
Home Design
- Midcentury Modern Architecture
- Apartment
- Entry on the 1st floor
- Turnkey
- Flat Roof Shape
- Slab Foundation
- Fire Rated Drywall
- Rolled or Hot Mop Roof
- Composition Roof
- Wood Siding
- Pre-Cast Concrete Construction
- Partial Copper Plumbing
- Stucco
Interior Spaces
- 1,000 Sq Ft Home
- 2-Story Property
- Ceiling Fan
- Recessed Lighting
- Double Pane Windows
- Window Screens
- Entryway
- Living Room
- Dining Room
Kitchen
- Electric Range
- Recirculated Exhaust Fan
- Microwave
- Dishwasher
- Quartz Countertops
- Disposal
Flooring
- Tile
- Vinyl
Bedrooms and Bathrooms
- 2 Main Level Bedrooms
- Primary Bedroom Suite
- Bathroom on Main Level
- 2 Full Bathrooms
- Quartz Bathroom Countertops
- Bathtub with Shower
- Walk-in Shower
- Exhaust Fan In Bathroom
Laundry
- Laundry Room
- Stacked Washer and Dryer
Home Security
- Security Lights
- Carbon Monoxide Detectors
- Fire and Smoke Detector
Outdoor Features
- Open Patio
- Exterior Lighting
- Rain Gutters
Location
- Suburban Location
Utilities
- Ductless Heating Or Cooling System
- Heating Available
- Vented Exhaust Fan
- Natural Gas Not Available
- Phone Available
- Cable TV Available
Listing and Financial Details
- Security Deposit $2,650
- Rent includes gardener, sewer, trash collection, water
- 12-Month Minimum Lease Term
- Available 11/20/25
- Tax Lot 5
- Tax Tract Number 22251
- Assessor Parcel Number 7155003025
Community Details
Overview
- No Home Owners Association
- 5 Units
- Lakewood Mutuals Subdivision
Pet Policy
- Call for details about the types of pets allowed
Map
Source: California Regional Multiple Listing Service (CRMLS)
MLS Number: PW25262413
- 3733 Candlewood St
- 4944 Coke Ave
- 5602 Verdura Ave
- 5672 Pepperwood Ave
- 4848 Oliva Ave
- 5503 Sunfield Ave
- 2922 Eckleson St
- 3806 E Arabella St
- 3638 Sandwood St
- 4740 Pepperwood Ave
- 4851 Faculty Ave
- 4342 Arabella St
- 5450 N Paramount Blvd Unit 12
- 2917 Del Amo Blvd
- 4808 Graywood Ave
- 4826 Faculty Ave
- 5839 Faculty Ave
- 5970 Coke Ave
- 4032 Elsa St
- 5944 Blackthorne Ave
- 4907 1/4 Hayter Ave
- 4905 Castana Ave
- 4902 Coke Ave
- 4705 N Lakewood Blvd Unit 2
- 4705 N Lakewood Blvd Unit 1
- 3361 E Andy St Unit 1
- 4508 Hedda St Unit 2
- 4508 Hedda St Unit 1
- 4506 Hedda St
- 6002 Hazelbrook Ave Unit 1
- 5601 N Paramount Blvd
- 5560 Ackerfield Ave
- 4400 N Lakewood Blvd Unit 4400 AND A HALF
- 5565 Ackerfield Ave
- 2301 E Market St
- 5716 Autry Ave
- 4900 Clair Del Ave Unit 230
- 4900 Clair Del Ave Unit 23
- 4800 Clair Del Ave
- 4900 Clair Del Ave
