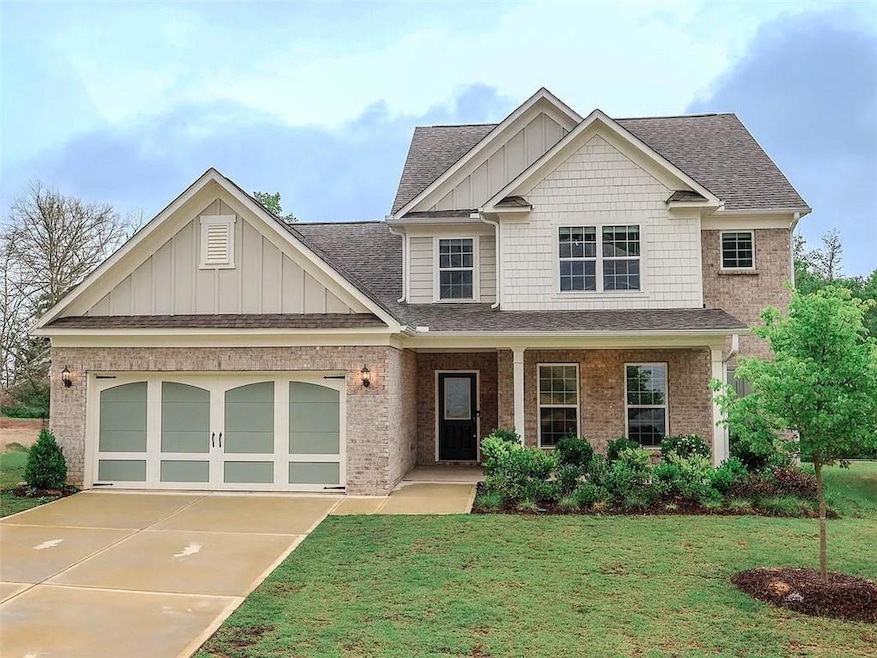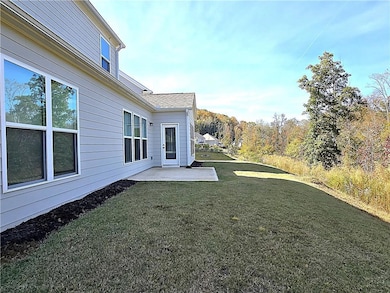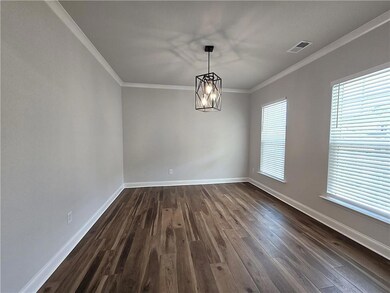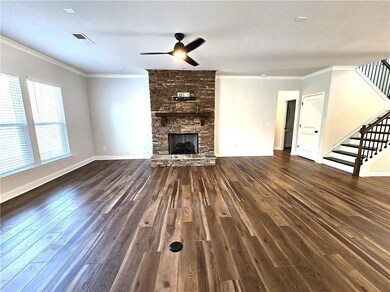5238 Mulberry Pass Ct Hoschton, GA 30548
Highlights
- Open-Concept Dining Room
- Separate his and hers bathrooms
- Clubhouse
- Mulberry Elementary School Rated A
- Craftsman Architecture
- Deck
About This Home
NEW PROPERTY -Sierra Creek -Great Location and beautiful community in Gwinnett County** This home is located just one mile from Little Mulberry Park in the beautifully maintained Sierra Creek subdivision, offering a peaceful and tranquil atmosphere.**
This exquisite brand new 4 bedroom 3 1/2 bath Sierra Creek home features $100,000 premium upgrades, including an extended master suite on the main level, a spacious gourmet kitchen with upgraded spacious cabinets and all-wood flooring throughout the first floor. The upstairs features upgraded carpeting, a large loft, and three generously sized secondary bedrooms. Enjoy the expanded sunroom, perfect for soaking in the serene backyard views with no rear neighbors. The chef-inspired gourmet kitchen showcases a sleek stainless steel hood vent, premium finishes, and a well-thought-out open layout, seamlessly flowing into the expansive gathering room with a cozy marble fireplace, creating an inviting space for entertaining. Additional features include a garden tub in the master bath, a sprinkler system, a widened upgraded garage, and brand-new appliances, including a refrigerator. Washer/dryer hookups are available. The HOA amenities include a large pool, which is included in the rent. Renter's insurance is required. Don't miss this opportunity to lease a luxurious, move-in-ready home in one of the most sought-after communities!*** Landlord is looking for a good credit score & good Income tenant!
Home Details
Home Type
- Single Family
Est. Annual Taxes
- $1,457
Year Built
- Built in 2024
Lot Details
- 7,841 Sq Ft Lot
- Private Entrance
- Landscaped
- Level Lot
- Private Yard
- Back Yard
Parking
- 2 Car Attached Garage
- Garage Door Opener
- Driveway
Home Design
- Craftsman Architecture
- Traditional Architecture
- Shingle Roof
- Composition Roof
- Concrete Siding
- Cement Siding
- Brick Front
Interior Spaces
- 3,004 Sq Ft Home
- 2-Story Property
- Crown Molding
- Tray Ceiling
- Ceiling height of 10 feet on the lower level
- Ceiling Fan
- Gas Log Fireplace
- Stone Fireplace
- Double Pane Windows
- Window Treatments
- Aluminum Window Frames
- Entrance Foyer
- Family Room with Fireplace
- 2 Fireplaces
- Great Room
- Living Room with Fireplace
- Open-Concept Dining Room
Kitchen
- Eat-In Kitchen
- Breakfast Bar
- Gas Cooktop
- Range Hood
- Microwave
- Dishwasher
- Kitchen Island
- Stone Countertops
- White Kitchen Cabinets
- Trash Compactor
- Disposal
Flooring
- Wood
- Carpet
- Ceramic Tile
Bedrooms and Bathrooms
- Oversized primary bedroom
- 4 Bedrooms | 1 Primary Bedroom on Main
- Walk-In Closet
- Separate his and hers bathrooms
- Double Vanity
- Soaking Tub
Laundry
- Laundry Room
- Laundry on main level
Home Security
- Smart Home
- Carbon Monoxide Detectors
- Fire and Smoke Detector
Outdoor Features
- Deck
- Rain Gutters
- Front Porch
Location
- Property is near schools
- Property is near shops
Schools
- Mulberry Elementary School
- Dacula Middle School
- Dacula High School
Utilities
- Forced Air Zoned Heating and Cooling System
Listing and Financial Details
- 12 Month Lease Term
- $40 Application Fee
- Assessor Parcel Number R3003C474
Community Details
Overview
- Property has a Home Owners Association
- Application Fee Required
- Sierra Creek Subdivision
Amenities
- Clubhouse
- Meeting Room
Recreation
- Tennis Courts
- Trails
Pet Policy
- Call for details about the types of pets allowed
Map
Source: First Multiple Listing Service (FMLS)
MLS Number: 7672542
APN: 3-003C-474
- 5268 Mulberry Pass Ct
- 5110 Mulberry Pass Ct
- 4910 Sierra Creek Dr NE
- 4685 Braselton Hwy
- 1330 Smoke Hill Dr
- 4819 Sierra Creek Dr
- 4759 Highland Point Dr
- 662 Eagles Nest Cir
- 5130 Woodline View Cir
- 1874 Granite Hill Ct
- 1480 Smoke Hill Dr
- 4669 Sierra Creek Dr
- 4266 Azalea Ridge Dr
- 4297 Azalea Ridge Dr
- 4276 Azalea Ridge Way
- 4286 Azalea Ridge Dr
- 4362 Orchard Grove Dr
- 1545 Smoke Hill Dr
- 5030 Sierra Creek Dr NE
- 5163 Woodline View Ln
- 5101 Woodline View Cir
- 1450 Moriah Trace
- 1510 Smoke Hill Dr NE
- 938 Mulberry Fields Cove
- 1727 Holman Forest Dr NE
- 4715 Trilogy Park Trail
- 907 Win West Pointe NE
- 4886 Pebble Bridge Way
- 1923 Tulip Petal Rd
- 4846 Pebble Bridge Way
- 812 Whitfield Oak Rd
- 5941 Apple Grove Rd NE
- 5135 Cactus Cove Ln
- 3941 Pine Gorge Ct Unit 1
- 2510 Spring Rush Dr
- 4616 Waxwing St
- 5203 Catrina Way
- 5328 Cactus Cove Ln







