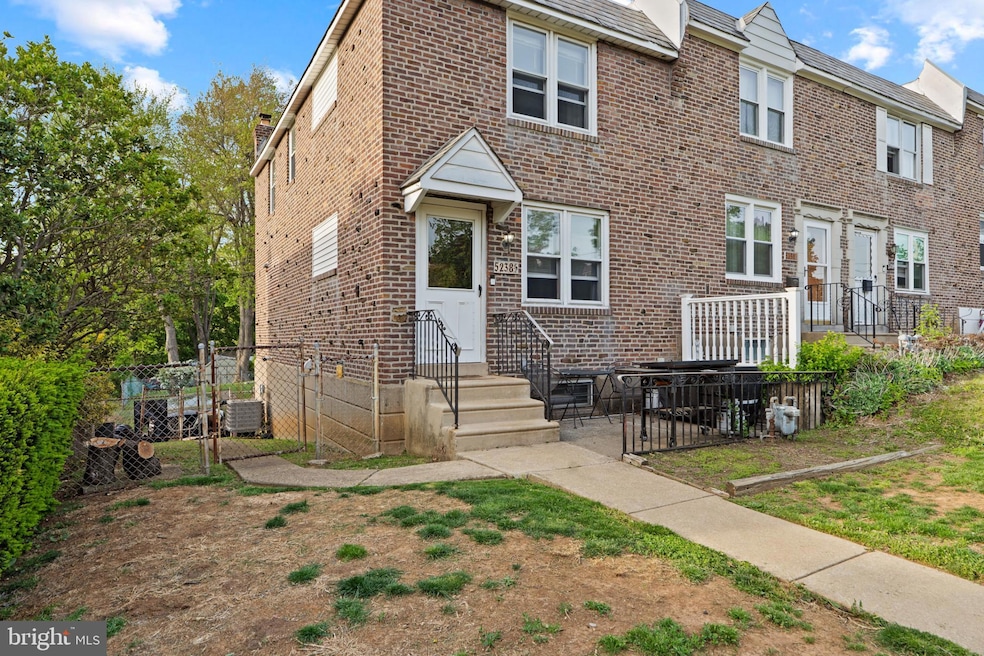
5238 Palmer Mill Rd Clifton Heights, PA 19018
Westbrook Park NeighborhoodHighlights
- 0.12 Acre Lot
- No HOA
- Back and Side Yard
- Colonial Architecture
- 1 Car Attached Garage
- 4-minute walk to Gillespie Park
About This Home
As of June 2025Welcome to 5238 Palmer Mill Road in desirable Westbrook Park. This delightful 3-bedroom, 1 bathroom end-of-row is a must see, added sunlight, parking and outdoor space makes this property desirable. Situated at the end of the row with a larger then many fenced in side yard, two front yards and a private fenced in rear yard. The main floor boasts a bright and inviting living room, complemented by a formal dining area—perfect for entertaining guests or enjoying family meals. The galley-style kitchen is equipped with a gas range and dishwasher, providing a functional space for culinary endeavors. Upstairs, you'll find three well-sized bedrooms, each offering ample closet space and natural light. The full ceramic tile bathroom is a great size. The full basement includes a family room, a laundry area with washer and dryer, and outside access.
This home is conveniently located to public transportation, shopping, schools, township parks. This area provides easy access to I-95, Philadelphia, Philadelphia International Airport, the Blue Route.
Last Agent to Sell the Property
RE/MAX Preferred - Newtown Square License #RS283600 Listed on: 04/30/2025

Townhouse Details
Home Type
- Townhome
Est. Annual Taxes
- $5,648
Year Built
- Built in 1948
Lot Details
- 5,227 Sq Ft Lot
- Lot Dimensions are 28.00 x 202.00
- Back and Side Yard
Parking
- 1 Car Attached Garage
- Alley Access
- On-Street Parking
Home Design
- Colonial Architecture
- Brick Exterior Construction
- Concrete Perimeter Foundation
Interior Spaces
- 1,224 Sq Ft Home
- Property has 2 Levels
- Family Room
- Living Room
- Dining Room
- Basement
- Exterior Basement Entry
Bedrooms and Bathrooms
- 3 Bedrooms
- 1 Full Bathroom
Utilities
- Forced Air Heating and Cooling System
- Cooling System Utilizes Natural Gas
- Natural Gas Water Heater
- Municipal Trash
Community Details
- No Home Owners Association
- Westbrook Park Subdivision
Listing and Financial Details
- Tax Lot 016-000
- Assessor Parcel Number 16-13-02650-00
Ownership History
Purchase Details
Home Financials for this Owner
Home Financials are based on the most recent Mortgage that was taken out on this home.Purchase Details
Purchase Details
Similar Homes in the area
Home Values in the Area
Average Home Value in this Area
Purchase History
| Date | Type | Sale Price | Title Company |
|---|---|---|---|
| Deed | $235,000 | Evans Abstract | |
| Interfamily Deed Transfer | -- | None Available | |
| Quit Claim Deed | -- | -- |
Mortgage History
| Date | Status | Loan Amount | Loan Type |
|---|---|---|---|
| Open | $226,902 | FHA |
Property History
| Date | Event | Price | Change | Sq Ft Price |
|---|---|---|---|---|
| 06/20/2025 06/20/25 | Sold | $235,000 | 0.0% | $192 / Sq Ft |
| 05/08/2025 05/08/25 | Price Changed | $235,000 | -4.1% | $192 / Sq Ft |
| 04/30/2025 04/30/25 | For Sale | $245,000 | -- | $200 / Sq Ft |
Tax History Compared to Growth
Tax History
| Year | Tax Paid | Tax Assessment Tax Assessment Total Assessment is a certain percentage of the fair market value that is determined by local assessors to be the total taxable value of land and additions on the property. | Land | Improvement |
|---|---|---|---|---|
| 2024 | $5,458 | $129,060 | $29,420 | $99,640 |
| 2023 | $5,407 | $129,060 | $29,420 | $99,640 |
| 2022 | $5,261 | $129,060 | $29,420 | $99,640 |
| 2021 | $7,094 | $129,060 | $29,420 | $99,640 |
| 2020 | $4,793 | $74,100 | $29,420 | $44,680 |
| 2019 | $4,709 | $74,100 | $29,420 | $44,680 |
| 2018 | $4,655 | $74,100 | $0 | $0 |
| 2017 | $4,534 | $74,100 | $0 | $0 |
| 2016 | $407 | $74,100 | $0 | $0 |
| 2015 | $415 | $74,100 | $0 | $0 |
| 2014 | $407 | $74,100 | $0 | $0 |
Agents Affiliated with this Home
-

Seller's Agent in 2025
Theresa O'Donnell
RE/MAX
(610) 952-7409
5 in this area
143 Total Sales
-

Buyer's Agent in 2025
Kristina Whalen
Coldwell Banker Realty
(215) 915-2542
2 in this area
59 Total Sales
Map
Source: Bright MLS
MLS Number: PADE2089370
APN: 16-13-02650-00
- 5238 Gramercy Dr
- 329 N Oak Ave
- 399 N Sycamore Ave
- 431 Penn Ln
- 335 N Bishop Ave
- 5099 Palmer Mill Rd
- 248 Crestwood Dr
- 259 Westbrook Dr
- 290 Gramercy Dr
- 267 Gramercy Dr
- 247 Westpark Ln
- 5016 Palmer Mill Rd
- 251 Westbrook Dr
- 632 Dutton Cir
- 417 Seven Oaks Dr
- 403 N Sycamore Ave
- 5249 Westpark Ln
- 455 N Sycamore Ave
- 397 N Sycamore Ave
- 246 Gramercy Dr






