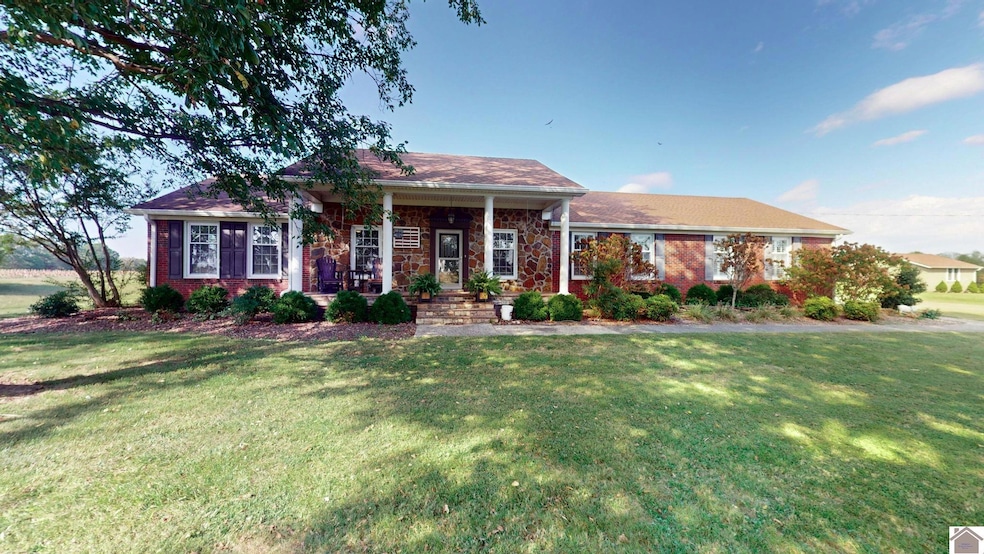Estimated payment $2,040/month
Highlights
- Hot Property
- Above Ground Pool
- Covered Patio or Porch
- Graves County High School Rated 9+
- Bonus Room
- Formal Dining Room
About This Home
Welcome to this inviting 3-bedroom, 2.5-bath home set on 4 peaceful acres. Offering two spacious living areas, a large bonus room currently used as an additional living space, and a sunroom that captures the peaceful this property. This home provides plenty of room for relaxing or entertaining! Inside, you’ll find a formal dining room and an eat-in kitchen designed for everyday convenience.The primary suite features its own full bath, while the main living area offers a fireplace with gas logs for added warmth and character. A spacious covered front porch provides the perfect spot to enjoy quiet mornings or evening sunsets. Out back,you’ll find a fenced yard, above ground pool with large deck off the detached garage, ideal for summer gatherings. 3 additional storage buildings offer plenty of space for equipment, tools, or hobbies. With a 2 car detached garage, ample storage,a peaceful setting just minutes from town,this property blends comfort, function and a touch of country living!
Listing Agent
Re/Max Real Estate Associates Murray License #267199 Listed on: 10/06/2025

Home Details
Home Type
- Single Family
Est. Annual Taxes
- $2,610
Lot Details
- 4 Acre Lot
- Fenced Yard
- Lot Has A Rolling Slope
- Landscaped with Trees
Home Design
- Brick Exterior Construction
- Frame Construction
- Shingle Roof
- Stone Exterior Construction
Interior Spaces
- 2,652 Sq Ft Home
- 1-Story Property
- Sheet Rock Walls or Ceilings
- Ceiling Fan
- Ventless Fireplace
- Gas Log Fireplace
- Vinyl Clad Windows
- Family Room
- Living Room with Fireplace
- Formal Dining Room
- Bonus Room
- Utility Room
- Crawl Space
- Pull Down Stairs to Attic
Kitchen
- Eat-In Kitchen
- Stove
- Microwave
- Dishwasher
Flooring
- Laminate
- Vinyl
Bedrooms and Bathrooms
- 3 Bedrooms
Laundry
- Laundry in Utility Room
- Washer and Dryer Hookup
Parking
- 2 Car Detached Garage
- Garage Door Opener
- Driveway
Outdoor Features
- Above Ground Pool
- Covered Patio or Porch
- Exterior Lighting
- Outbuilding
Utilities
- Forced Air Heating and Cooling System
- Property is located within a water district
- Natural Gas Water Heater
- Septic System
Map
Home Values in the Area
Average Home Value in this Area
Tax History
| Year | Tax Paid | Tax Assessment Tax Assessment Total Assessment is a certain percentage of the fair market value that is determined by local assessors to be the total taxable value of land and additions on the property. | Land | Improvement |
|---|---|---|---|---|
| 2025 | $2,610 | $655,000 | $327,500 | $327,500 |
| 2024 | $904 | $327,500 | $327,500 | $0 |
| 2023 | $914 | $160,000 | $0 | $0 |
| 2022 | $979 | $160,000 | $0 | $0 |
| 2021 | $576 | $110,000 | $0 | $0 |
| 2020 | $588 | $110,000 | $0 | $0 |
| 2019 | $579 | $110,000 | $0 | $0 |
| 2018 | $581 | $110,000 | $0 | $0 |
| 2017 | $505 | $105,000 | $105,000 | $0 |
| 2016 | $505 | $105,000 | $0 | $0 |
| 2015 | $505 | $105,000 | $105,000 | $0 |
| 2013 | -- | $105,000 | $105,000 | $0 |
Property History
| Date | Event | Price | List to Sale | Price per Sq Ft |
|---|---|---|---|---|
| 11/05/2025 11/05/25 | Price Changed | $344,900 | -1.5% | $130 / Sq Ft |
| 10/22/2025 10/22/25 | Price Changed | $349,999 | -2.8% | $132 / Sq Ft |
| 10/06/2025 10/06/25 | For Sale | $360,000 | -- | $136 / Sq Ft |
Purchase History
| Date | Type | Sale Price | Title Company |
|---|---|---|---|
| Deed | $327,500 | -- | |
| Deed | -- | -- |
Source: Western Kentucky Regional MLS
MLS Number: 134120
APN: 059.00.00.034.00
- 000 Wingo Rd
- 4329 Kentucky 339
- (43-12-A) Lebanon St
- 00 Pacific Ave
- 729 Lebanon St
- 43-64 Magness Rd
- 202 Shelby Dr
- 268 Saw Mill Rd
- 8250 U S 45
- 00 State Route 58
- 000 Wray Rd Unit (Graves Co. KY 42.25
- 227 State Highway 1748 E
- 1800 Wray Rd
- 1800 Wray Rd Unit (Graves Co. KY 5)
- Wray Rd Unit LotWP001
- 1040 State Route 339 W
- 5643 U S 45
- 479 Hopkins Cemetery Rd
- 0
- 616 Stewart Rd
- 1005 Airport Rd
- 12294 Highway 45
- 528 Ellis St
- 405 Church St Unit B
- 7945 Old Us Highway 45 S
- 534 Lee St Unit 1
- 1745 Brooklyn Dr
- 237 W Peach St
- 587 Baker Rd Unit E2
- 587 Baker Rd Unit D3
- 301 Maple St Unit Apartment H
- 3601 Overcast Rd Unit 19
- 1252 Pleasant Valley Rd Unit 4
- 1230 Pleasant Valley Rd Unit 14
- 900 Elm St Unit B
- 317 Guthrie Dr
- 2216 Dyke Rd
- 151 Henry Sledd Rd Unit A
- 1203 Brown St






