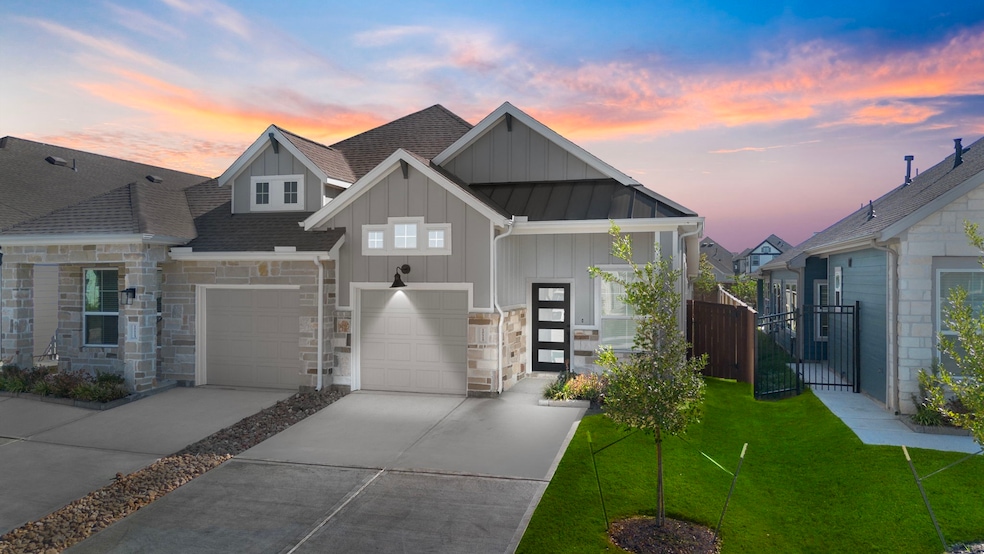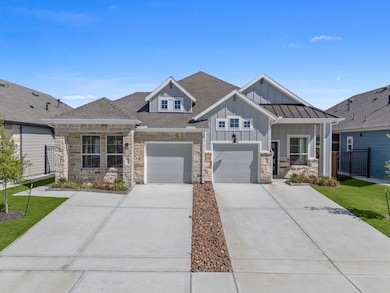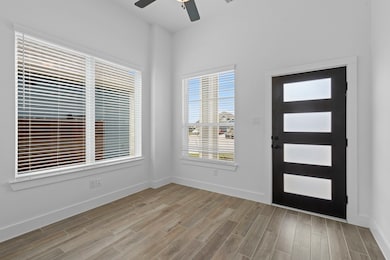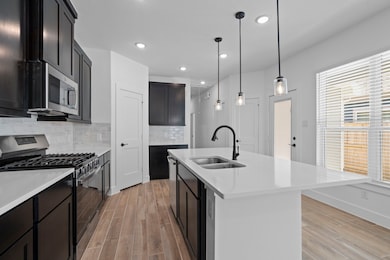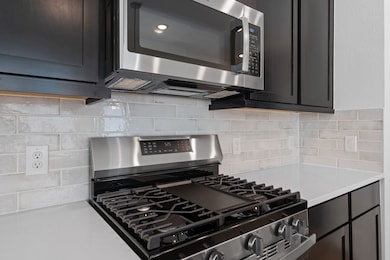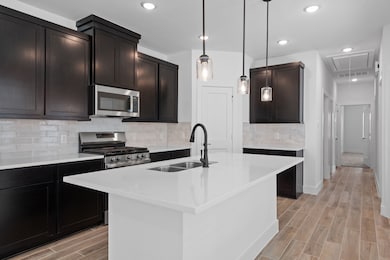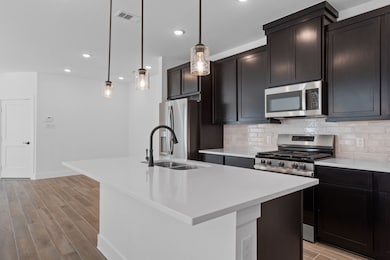PENDING
NEW CONSTRUCTION
5239 Celestial Ct Iowa Colony, TX 77583
Meridiana NeighborhoodEstimated payment $2,026/month
Total Views
120
3
Beds
2
Baths
1,502
Sq Ft
$203
Price per Sq Ft
Highlights
- Fitness Center
- ENERGY STAR Certified Homes
- Pond
- Under Construction
- Clubhouse
- 1-minute walk to Galileo's Lab Park
About This Home
The Countryside is a stunning one-story home with 3 bedrooms and 2 bathrooms. Note: The home is under construction, as such, photos are REPRESENTATIVE and not of the actual home. The actual selections planned for this home are included in the photo gallery. For more info, contact Chesmar Homes in Meridiana. APPROX COMPLETION DECEMBER 2025*
Home Details
Home Type
- Single Family
Year Built
- Built in 2025 | Under Construction
Lot Details
- 3,707 Sq Ft Lot
- Lot Dimensions are 28x133
- Sprinkler System
- Private Yard
HOA Fees
- $111 Monthly HOA Fees
Parking
- 2 Car Attached Garage
Home Design
- Traditional Architecture
- Brick Exterior Construction
- Slab Foundation
- Composition Roof
- Cement Siding
- Stone Siding
- Radiant Barrier
Interior Spaces
- 1,502 Sq Ft Home
- 1-Story Property
- High Ceiling
- Family Room
- Breakfast Room
- Security System Owned
Kitchen
- Convection Oven
- Gas Oven
- Gas Range
- Microwave
- Dishwasher
- Kitchen Island
- Quartz Countertops
- Disposal
Flooring
- Carpet
- Tile
Bedrooms and Bathrooms
- 3 Bedrooms
- 2 Full Bathrooms
Laundry
- Dryer
- Washer
Eco-Friendly Details
- ENERGY STAR Qualified Appliances
- ENERGY STAR Certified Homes
- Energy-Efficient Thermostat
- Ventilation
Outdoor Features
- Pond
Schools
- Meridiana Elementary School
- Caffey Junior High School
- Iowa Colony High School
Utilities
- Central Heating and Cooling System
- Heating System Uses Gas
- Programmable Thermostat
Community Details
Overview
- Association fees include recreation facilities
- Nframark Association, Phone Number (281) 870-0585
- Built by Chesmar Homes
- Meridiana Subdivision
Amenities
- Picnic Area
- Clubhouse
Recreation
- Tennis Courts
- Community Basketball Court
- Sport Court
- Community Playground
- Fitness Center
- Community Pool
- Park
- Dog Park
- Trails
Map
Create a Home Valuation Report for This Property
The Home Valuation Report is an in-depth analysis detailing your home's value as well as a comparison with similar homes in the area
Home Values in the Area
Average Home Value in this Area
Property History
| Date | Event | Price | List to Sale | Price per Sq Ft |
|---|---|---|---|---|
| 11/14/2025 11/14/25 | Pending | -- | -- | -- |
| 11/03/2025 11/03/25 | For Sale | $305,390 | -- | $203 / Sq Ft |
Source: Houston Association of REALTORS®
Source: Houston Association of REALTORS®
MLS Number: 18929397
Nearby Homes
- 5247 Celestial Ct
- 10403 Louvre Ln
- 5243 Celestial Ct
- 3703 Patterson Dr
- 9934 Hubble Dr
- 3722 Edison Ln
- 3539 Whitman Dr
- 3411 Benito Dr
- 9814 Carver Dr
- 3622 Brook St
- 9810 Carver Dr
- 3503 Austen Ct
- 10303 Mesa Dr
- 10134 Blythe St
- 10306 Terra St
- Plan 229 at Meridiana - 65ft. lots
- 5310 Elegance Ct
- 10310 da Silva St
- Plan 213 at Meridiana - 65ft. lots
- Plan 227 at Meridiana - 65ft. lots
