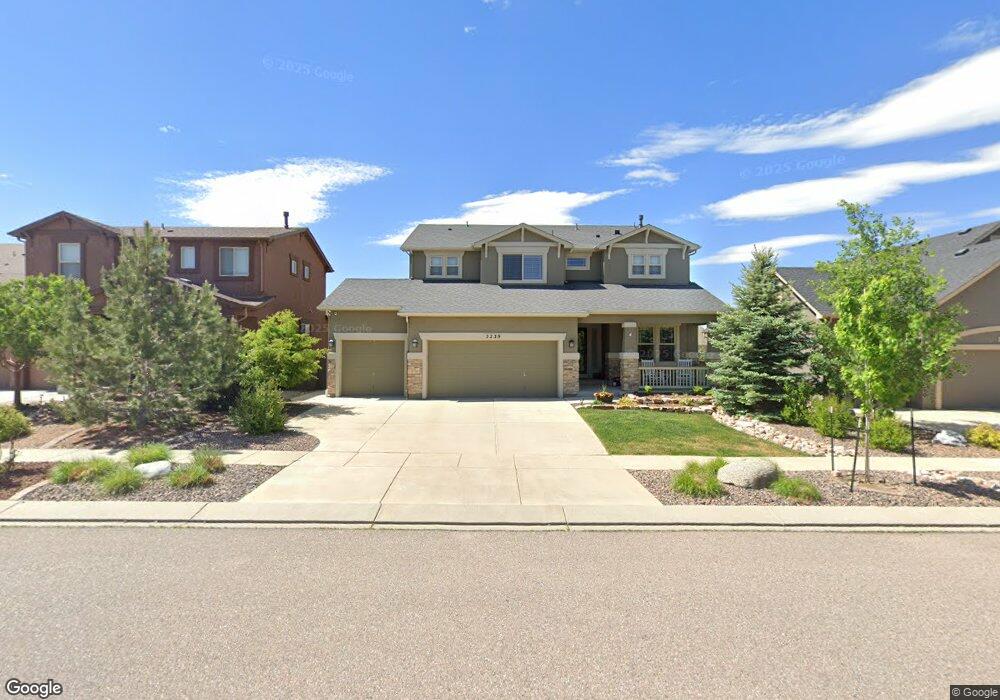5239 Monarch Crest Way Colorado Springs, CO 80924
Wolf Ranch NeighborhoodEstimated Value: $753,000 - $852,000
5
Beds
4
Baths
3,941
Sq Ft
$201/Sq Ft
Est. Value
About This Home
This home is located at 5239 Monarch Crest Way, Colorado Springs, CO 80924 and is currently estimated at $791,889, approximately $200 per square foot. 5239 Monarch Crest Way is a home located in El Paso County with nearby schools including Chinook Trail Elementary School, Challenger Middle School, and Pine Creek High School.
Ownership History
Date
Name
Owned For
Owner Type
Purchase Details
Closed on
Feb 28, 2024
Sold by
Gonzalez Jeffrey I and Gonzalez Corinna D
Bought by
Gonzalez Family Living Trust
Current Estimated Value
Purchase Details
Closed on
Oct 4, 2021
Sold by
Morgan Christian H and Morgan Ashley E
Bought by
Gonzalez Jeffrey I and Gonzalez Corinna D
Home Financials for this Owner
Home Financials are based on the most recent Mortgage that was taken out on this home.
Original Mortgage
$125,000
Interest Rate
2.1%
Mortgage Type
VA
Purchase Details
Closed on
Aug 27, 2013
Sold by
Vantage Homes Corp
Bought by
Morgan Christian H and Morgan Ashley E
Home Financials for this Owner
Home Financials are based on the most recent Mortgage that was taken out on this home.
Original Mortgage
$364,353
Interest Rate
4.42%
Mortgage Type
VA
Purchase Details
Closed on
Apr 8, 2013
Sold by
High Valley Land Company Inc
Bought by
Vantage Homes Corp
Create a Home Valuation Report for This Property
The Home Valuation Report is an in-depth analysis detailing your home's value as well as a comparison with similar homes in the area
Home Values in the Area
Average Home Value in this Area
Purchase History
| Date | Buyer | Sale Price | Title Company |
|---|---|---|---|
| Gonzalez Family Living Trust | -- | None Listed On Document | |
| Gonzalez Jeffrey I | $713,000 | Guardian Title | |
| Morgan Christian H | $422,607 | Land Title Guarantee Company | |
| Vantage Homes Corp | $79,500 | Land Title Guarantee Company |
Source: Public Records
Mortgage History
| Date | Status | Borrower | Loan Amount |
|---|---|---|---|
| Previous Owner | Gonzalez Jeffrey I | $125,000 | |
| Previous Owner | Morgan Christian H | $364,353 |
Source: Public Records
Tax History Compared to Growth
Tax History
| Year | Tax Paid | Tax Assessment Tax Assessment Total Assessment is a certain percentage of the fair market value that is determined by local assessors to be the total taxable value of land and additions on the property. | Land | Improvement |
|---|---|---|---|---|
| 2025 | $2,942 | $55,220 | -- | -- |
| 2024 | $2,935 | $52,720 | $8,040 | $44,680 |
| 2022 | $2,739 | $41,390 | $7,390 | $34,000 |
| 2021 | $3,234 | $42,580 | $7,600 | $34,980 |
| 2020 | $3,303 | $36,850 | $6,610 | $30,240 |
| 2019 | $3,273 | $36,850 | $6,610 | $30,240 |
| 2018 | $2,952 | $32,680 | $5,390 | $27,290 |
| 2017 | $2,945 | $32,680 | $5,390 | $27,290 |
| 2016 | $3,026 | $33,520 | $5,870 | $27,650 |
| 2015 | $3,023 | $33,520 | $5,870 | $27,650 |
| 2014 | $2,885 | $31,920 | $5,600 | $26,320 |
Source: Public Records
Map
Nearby Homes
- 5218 Eldorado Canyon Ct
- 5420 Paddington Creek Place
- 5359 Mount Cutler Ct
- 5480 Leon Young Dr
- 5716 Marlee Dr
- 9613 Surrey Run Dr
- 10090 Manhattan Dr
- 10112 Thrive Ln
- 7389 Knapp Dr
- 4985 Mushroom Rock Ct
- 9155 Dome Rock Place
- 4955 Rabbit Mountain Ct
- 5035 Petrified Forest Trail
- 5747 Leon Young Dr
- 5019 Petrified Forest Trail
- 5817 Leon Young Dr
- 5485 Gansevoort Dr
- 5466 Gansevoort Dr
- 5456 Gansevoort Dr
- 4837 Turquoise Lake Ct
- 5229 Monarch Crest Way
- 5249 Monarch Crest Way
- 5219 Monarch Crest Way
- 5259 Monarch Crest Way
- 5244 Imogene Pass Place
- 5234 Imogene Pass Place
- 5254 Imogene Pass Place
- 5224 Imogene Pass Place
- 5248 Monarch Crest Way
- 5238 Monarch Crest Way
- 5199 Monarch Crest Way
- 5269 Monarch Crest Way
- 5264 Imogene Pass Place
- 5228 Monarch Crest Way
- 5218 Monarch Crest Way
- 5258 Monarch Crest Way
- 5214 Imogene Pass Place
- 5274 Imogene Pass Place
- 5279 Monarch Crest Way
- 5179 Monarch Crest Way
