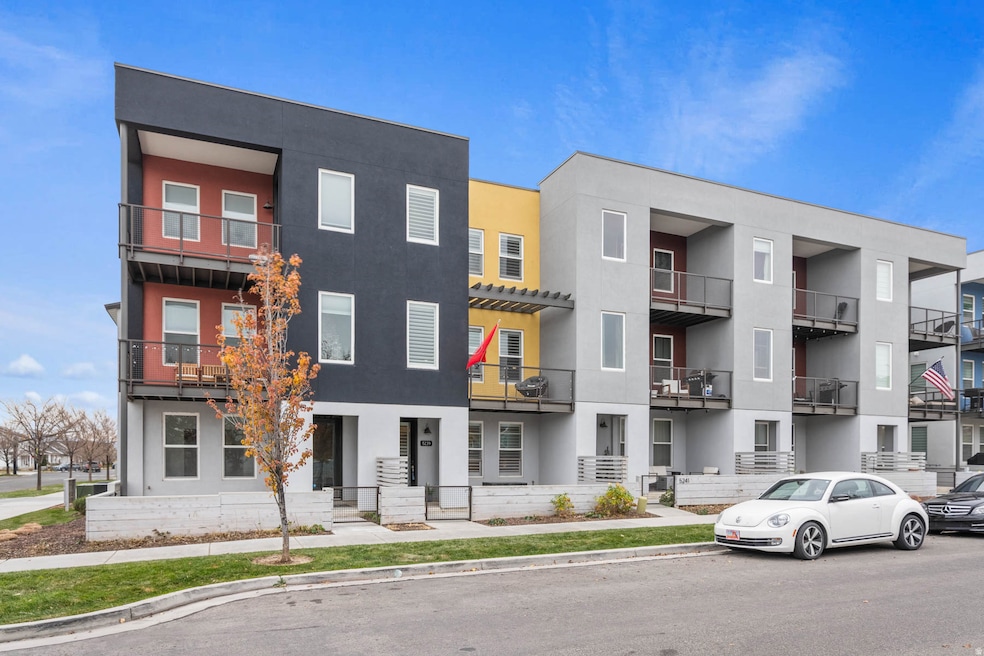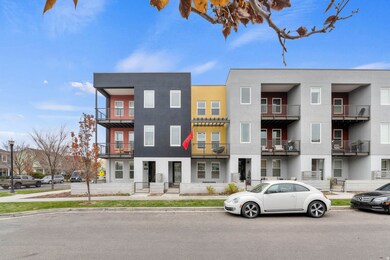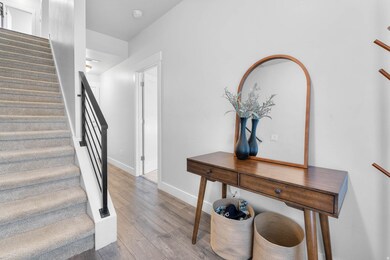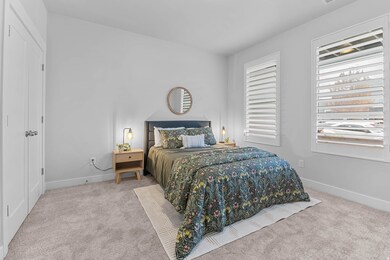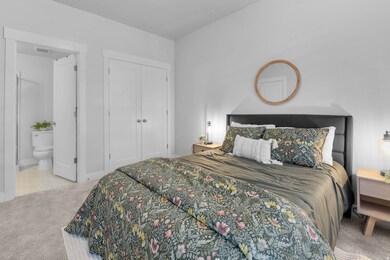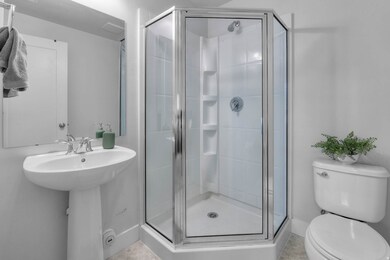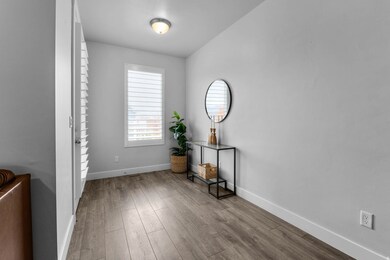5239 W Bowstring Way Unit 518 South Jordan, UT 84009
Daybreak NeighborhoodEstimated payment $3,129/month
Highlights
- In Ground Pool
- Home Energy Score
- Vaulted Ceiling
- ENERGY STAR Certified Homes
- Clubhouse
- 3-minute walk to Bowstring Park
About This Home
** No showings until the Open House Saturday, Nov 15 **. Experience the best of Daybreak living in this beautifully maintained 3-bedroom, 4-bath townhome tucked just a few blocks from SoDa Row and the heart of South Jordan's most vibrant master-planned community. Its ideal location offers a quiet, peaceful setting, yet you're close enough to easily enjoy all the amenities Daybreak is famous for. Step inside to find tall ceilings, abundant natural light, and an open, functional layout designed for comfortable modern living. The main-level master suite provides privacy and convenience, while two additional bedrooms upstairs offer flexibility for guests, family, or home office space. Every inch of this home has been well cared for and thoughtfully maintained. Outside, enjoy a welcoming front patio and access to miles of walking trails, parks, and green space right from your doorstep. The Daybreak community features swimming pools, community centers, a fitness club, playgrounds, tennis and pickleball courts, splash pads, a community lake with kayaking and paddleboarding, concerts at SoDa Row, local restaurants, shops, and year-round events that bring neighbors together. Whether you're seeking peaceful comfort or a lively, connected neighborhood lifestyle, this townhome offers the perfect balance of both. Square footage figures are provided as a courtesy estimate only and were obtained from county records. Buyer is advised to obtain an independent measurement.
Listing Agent
ERA Brokers Consolidated (Utah County) License #9659515 Listed on: 11/13/2025
Open House Schedule
-
Saturday, November 15, 202512:00 to 2:00 pm11/15/2025 12:00:00 PM +00:0011/15/2025 2:00:00 PM +00:00Add to Calendar
Townhouse Details
Home Type
- Townhome
Est. Annual Taxes
- $2,357
Year Built
- Built in 2019
Lot Details
- 2,178 Sq Ft Lot
- Partially Fenced Property
- Landscaped
HOA Fees
- $377 Monthly HOA Fees
Parking
- 2 Car Attached Garage
Home Design
- Composition Roof
- Stucco
Interior Spaces
- 1,976 Sq Ft Home
- 3-Story Property
- Vaulted Ceiling
- Double Pane Windows
- Plantation Shutters
- Entrance Foyer
- Great Room
Kitchen
- Free-Standing Range
- Disposal
- Instant Hot Water
Flooring
- Carpet
- Laminate
- Tile
Bedrooms and Bathrooms
- 3 Bedrooms | 1 Main Level Bedroom
- Walk-In Closet
Eco-Friendly Details
- Home Energy Score
- ENERGY STAR Certified Homes
- Sprinkler System
Outdoor Features
- In Ground Pool
- Balcony
- Covered Patio or Porch
Schools
- Golden Fields Elementary School
- Copper Mountain Middle School
- Herriman High School
Utilities
- Forced Air Heating and Cooling System
- Natural Gas Connected
Listing and Financial Details
- Exclusions: Dryer, Refrigerator, Washer, Video Door Bell(s), Video Camera(s)
- Home warranty included in the sale of the property
- Assessor Parcel Number 26-13-100-034
Community Details
Overview
- Association fees include insurance, ground maintenance
- Frankie Pettley Association, Phone Number (801) 354-8062
- Daybreak Subdivision
Amenities
- Community Fire Pit
- Picnic Area
- Clubhouse
Recreation
- Community Playground
- Community Pool
- Hiking Trails
- Bike Trail
- Snow Removal
Pet Policy
- Pets Allowed
Map
Home Values in the Area
Average Home Value in this Area
Tax History
| Year | Tax Paid | Tax Assessment Tax Assessment Total Assessment is a certain percentage of the fair market value that is determined by local assessors to be the total taxable value of land and additions on the property. | Land | Improvement |
|---|---|---|---|---|
| 2025 | $2,358 | $447,200 | $49,700 | $397,500 |
| 2024 | $2,358 | $447,700 | $48,200 | $399,500 |
| 2023 | $2,430 | $435,300 | $46,800 | $388,500 |
| 2022 | $2,563 | $440,400 | $45,900 | $394,500 |
| 2021 | $1,980 | $319,000 | $35,400 | $283,600 |
| 2020 | $1,912 | $288,800 | $33,300 | $255,500 |
| 2019 | $1,719 | $255,100 | $33,300 | $221,800 |
| 2018 | $428 | $34,800 | $34,800 | $0 |
| 2017 | $573 | $0 | $0 | $0 |
| 2016 | $604 | $45,600 | $45,600 | $0 |
| 2015 | $622 | $45,600 | $45,600 | $0 |
Property History
| Date | Event | Price | List to Sale | Price per Sq Ft |
|---|---|---|---|---|
| 11/13/2025 11/13/25 | For Sale | $485,000 | -- | $245 / Sq Ft |
Purchase History
| Date | Type | Sale Price | Title Company |
|---|---|---|---|
| Warranty Deed | -- | Gt Title Services | |
| Warranty Deed | -- | Amicus Title & Escrow | |
| Special Warranty Deed | -- | Meridian Title | |
| Special Warranty Deed | -- | Meridian Title | |
| Special Warranty Deed | -- | None Available |
Mortgage History
| Date | Status | Loan Amount | Loan Type |
|---|---|---|---|
| Open | $456,577 | FHA | |
| Previous Owner | $254,335 | New Conventional | |
| Previous Owner | $409,500 | New Conventional |
Source: UtahRealEstate.com
MLS Number: 2122750
APN: 26-13-100-034-0000
- 11381 S Watercourse Rd Unit 205
- 10577 S Redknife Dr
- 10572 S Kestrel Rise Rd
- 5262 S Jordan Pkwy W
- 5241 W South Jordan Pkwy
- 5318 W Bowstring Way
- 10606 S Redknife Dr
- 5371 W Bowstring Way
- 10421 S Split Rock Dr
- 5291 W Big Sur Dr
- 5023 S Jordan Pkwy W
- 5037 W Table Top Way
- 10562 S Stavanger Dr
- 10403 Abbot Way
- 10617 S Split Rock Dr
- 4966 W Kitsap Way Unit 10-532
- 5346 W Canary Grass Way
- 669 Split Rock Dr Unit 115
- 5033 W Split Rock Dr
- 10804 S Gresham Dr
- 5394 W South Jordan Pkwy
- 5258 W Dock St
- 10678 S Lake Run Rd
- 4647 S Jordan Pkwy
- 10507 S Oquirrh Lake Rd
- 11123 S Kestrel Rise Rd
- 11321 S Grandville
- 11022 S Trocadero Ave
- 11037 S Blue Byu Dr
- 6084 W Copper Hawk Dr
- 11068 S Stream Rock Rd
- 6098 W Copper Hawk Dr
- 6062 W Arranmore Dr
- 11271 S High Crest Ln
- 11122 S Seagrass Dr
- 11449 S Abbey Mill Dr
- 11901 S Freedom Park Dr
- 5657 W 11840 S
- 5341 W Anthem Park Blvd
- 3857 W Ivey Ranch Rd Unit ID1249832P
