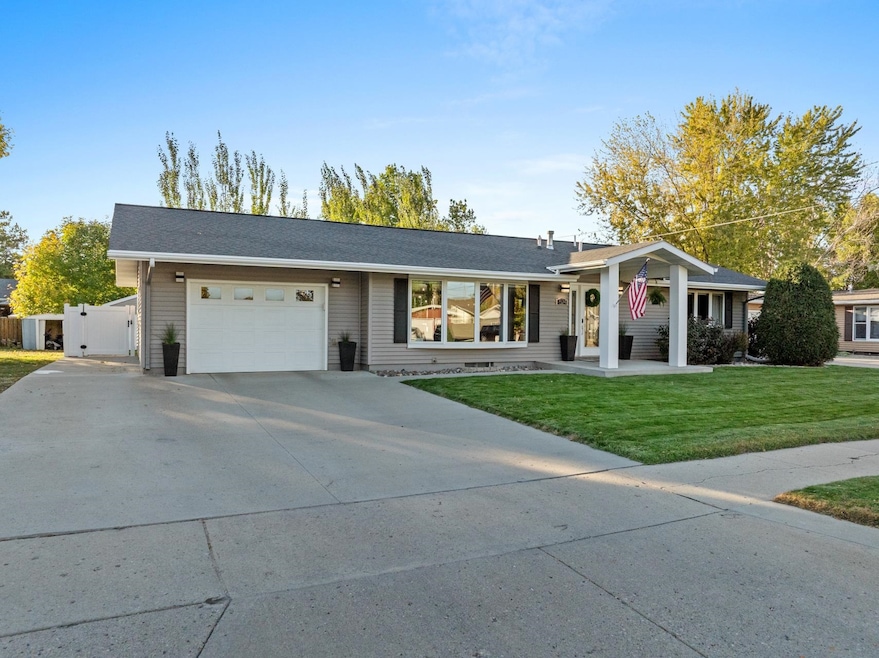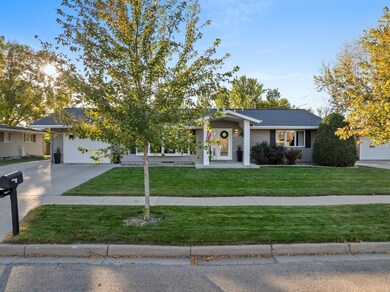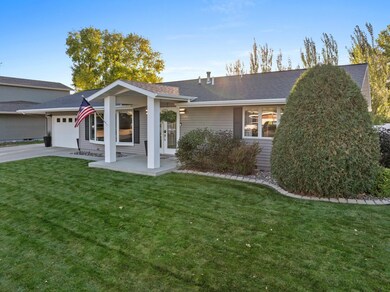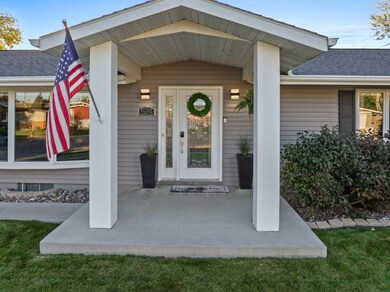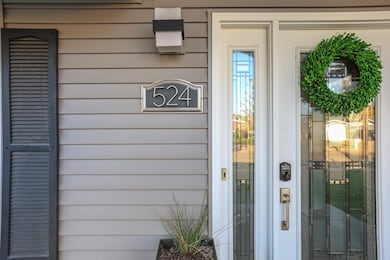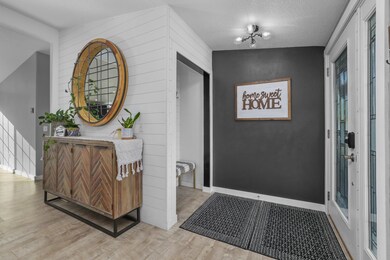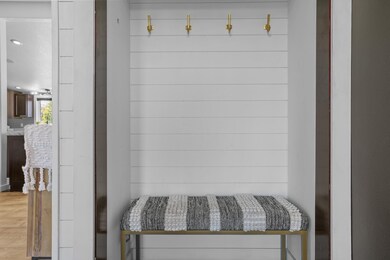
Estimated payment $2,136/month
Highlights
- Porch
- Bathroom on Main Level
- 1-Story Property
- Patio
- Shed
- Forced Air Heating and Cooling System
About This Home
Welcome Home! This adorable ranch-style home offers 1,232 sq ft on the main level and an additional 1,232 sq ft in the basement, giving you plenty of space to live, entertain, and relax. Move-in ready and full of charm, this home is ready to welcome you in style! Step inside to find an open-concept Kitchen, Dining Room, and Living Room that instantly feels inviting. The Kitchen offers a functional layout that flows seamlessly into the Dining Room—with a sliding door to the patio—and a cozy Living Room featuring an electric fireplace. Down the hall, you’ll find three bedrooms, including a primary suite with a large closet and a private 3⁄4 bathroom, plus an additional full bathroom in the hall. Enjoy the convenience of a heated single-stall garage with easy access from the Kitchen—perfect for unloading groceries during those chilly months! The main level features hard surface flooring throughout, a mix of durable laminate and vinyl plank for both beauty and practicality. Head downstairs to the fully finished basement, where comfort and entertainment await. A spacious Family Room connects to a built-in bar area, leading to your very own theatre room—ideal for movie nights or hosting friends. You’ll also find a fourth non-egress bedroom with a large closet, a 3⁄4 bathroom, and a dedicated laundry and mechanical area with extra room for storage. With its thoughtful layout, stylish finishes, and inviting spaces both upstairs and down, this home is one you’ll fall in love with the moment you walk through the door.
Home Details
Home Type
- Single Family
Est. Annual Taxes
- $3,806
Year Built
- Built in 1967
Lot Details
- 9,017 Sq Ft Lot
- Lot Dimensions are 75x120
- Fenced
- Sprinkler System
- Property is zoned R1
Home Design
- Concrete Foundation
- Asphalt Roof
- Vinyl Siding
Interior Spaces
- 1,232 Sq Ft Home
- 1-Story Property
- Electric Fireplace
- Living Room with Fireplace
- Dining Room
Kitchen
- Oven or Range
- Microwave
- Dishwasher
- Disposal
Flooring
- Carpet
- Laminate
Bedrooms and Bathrooms
- 3 Bedrooms
- Bathroom on Main Level
- 3 Bathrooms
Laundry
- Dryer
- Washer
Finished Basement
- Basement Fills Entire Space Under The House
- Bedroom in Basement
- Laundry in Basement
Parking
- 1 Car Garage
- Heated Garage
- Insulated Garage
- Garage Door Opener
- Driveway
Outdoor Features
- Patio
- Shed
- Porch
Utilities
- Forced Air Heating and Cooling System
- Furnace Humidifier
- Heating System Uses Natural Gas
Map
Home Values in the Area
Average Home Value in this Area
Tax History
| Year | Tax Paid | Tax Assessment Tax Assessment Total Assessment is a certain percentage of the fair market value that is determined by local assessors to be the total taxable value of land and additions on the property. | Land | Improvement |
|---|---|---|---|---|
| 2024 | $3,806 | $140,000 | $20,500 | $119,500 |
| 2023 | $4,259 | $129,500 | $20,500 | $109,000 |
| 2022 | $3,844 | $122,500 | $22,500 | $100,000 |
| 2021 | $3,410 | $113,000 | $22,500 | $90,500 |
| 2020 | $3,275 | $109,500 | $22,500 | $87,000 |
| 2019 | $3,328 | $109,500 | $22,500 | $87,000 |
| 2018 | $3,128 | $104,000 | $22,500 | $81,500 |
| 2017 | $2,983 | $107,500 | $22,500 | $85,000 |
| 2016 | $2,588 | $115,500 | $22,500 | $93,000 |
| 2015 | $2,224 | $115,500 | $0 | $0 |
| 2014 | $2,224 | $94,500 | $0 | $0 |
Property History
| Date | Event | Price | List to Sale | Price per Sq Ft |
|---|---|---|---|---|
| 10/15/2025 10/15/25 | Pending | -- | -- | -- |
| 10/14/2025 10/14/25 | For Sale | $345,000 | -- | $280 / Sq Ft |
Purchase History
| Date | Type | Sale Price | Title Company |
|---|---|---|---|
| Warranty Deed | -- | Qvale Cheri L | |
| Warranty Deed | $242,200 | None Available | |
| Warranty Deed | -- | None Available |
Mortgage History
| Date | Status | Loan Amount | Loan Type |
|---|---|---|---|
| Open | $252,000 | New Conventional | |
| Previous Owner | $237,789 | New Conventional | |
| Previous Owner | $112,500 | New Conventional |
About the Listing Agent

Kerri Zablotney & Karlee King
Broker Associates | Co-Owners | Signal Realty
At Signal Realty, we’re more than just real estate professionals—we’re a dedicated mother-daughter team committed to helping you navigate one of life’s biggest decisions with confidence and care.
Kerri Zablotney was born and raised in Minot and began her career in healthcare, earning a Bachelor of Science in Nursing in 1997. After many fulfilling years as a Registered Nurse, she made a bold career shift
Karlee's Other Listings
Source: Minot Multiple Listing Service
MLS Number: 251676
APN: MI-22293-030-006-0
- 516 Forest Rd
- 416 22nd St SW
- 11 Westfield Cir
- 1624 W Central Ave
- 200 11th St SW
- 1416 Cottonwood Ave
- 1120 12th Ave SW
- 100 21st St NW
- 1028 W Central Ave
- 18 24th St SW
- 1200 14th Ave SW
- 1201 14th Ave SW
- 1320 11th St SW
- 2510 2nd Ave SW
- 1408 12th St SW
- 826 1st Ave NW
- 1412 11th St SW
- 420 16th St NW
- 145 26th St SW
- 420 18th St NW
