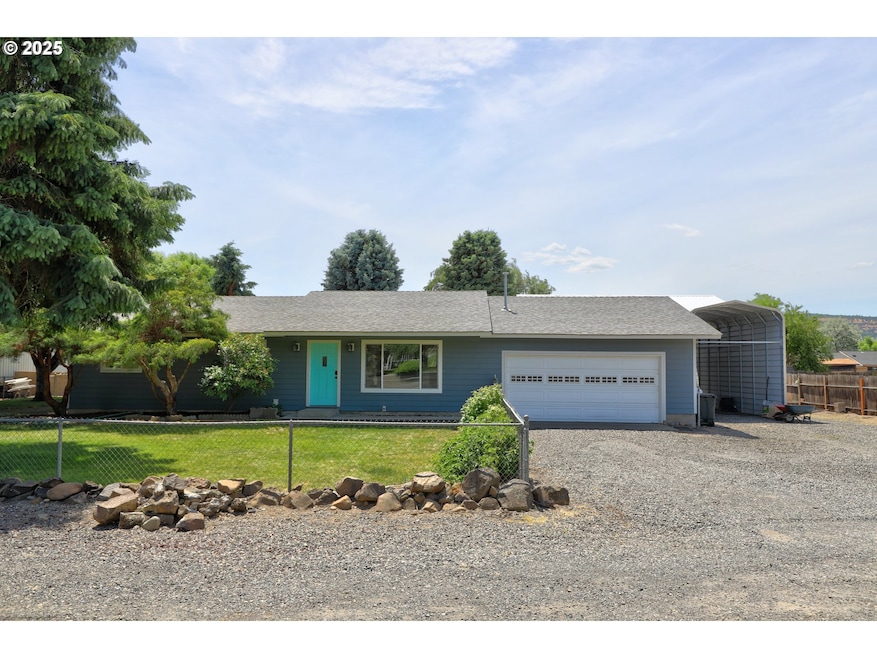
$484,900
- 4 Beds
- 2 Baths
- 2,018 Sq Ft
- 532 5th Ave
- Dallesport, WA
Beautifully renovated 4 bed, 2 bath home on nearly half an acre! Enjoy a spacious, updated kitchen and modern bathrooms, along with functional living and family rooms perfect for everyday living. The partial basement offers bonus space, a utility room, and a second full bath. Outside, you’ll find a large deck, great yard space, detached double car garage, and plenty of parking with room for your
Charlie Foote Windermere CRG






