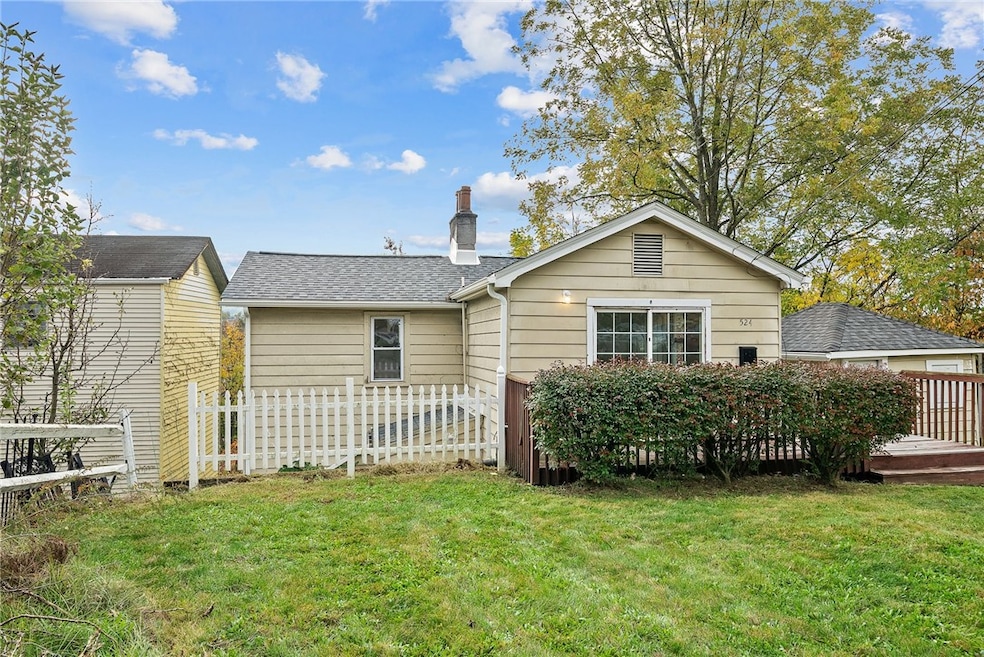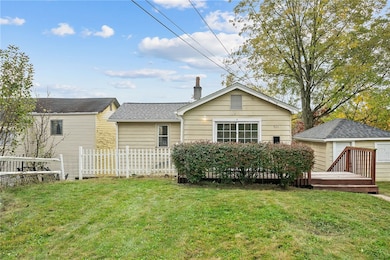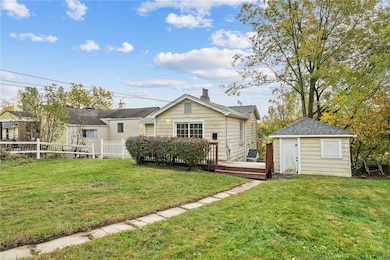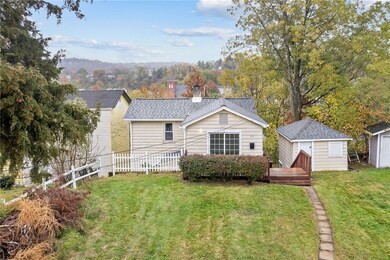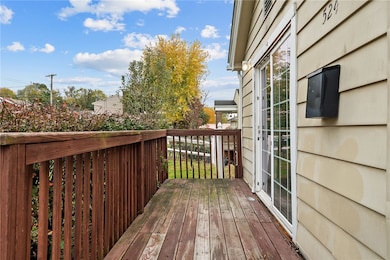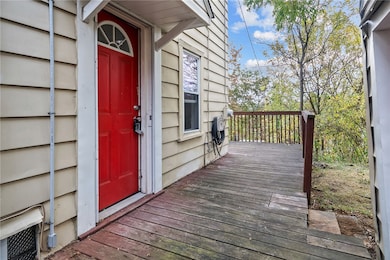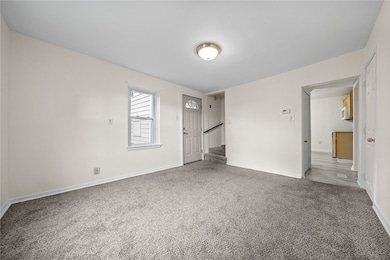524 5th Ave Carnegie, PA 15106
Estimated payment $1,046/month
Highlights
- Popular Property
- Public Transportation
- Carpet
- Colonial Architecture
- Forced Air Heating and Cooling System
About This Home
Welcome to this spacious move-in ready 3-bedroom colonial perched above Carnegie w/sweeping views of Main Street. This solid, move-in ready home features an updated kitchen w/solid wood cabinetry, white appliances, & room for eat-in dining. The living room & generous bedrooms offer wall-to-wall carpeting, including a spacious square 16x16 primary suite. The dining room features cherry-toned laminate floors & its own egress—ideal for a potential main level 4th bedroom or home office. Enjoy newer light gray laminate flooring in the kitchen & bath w/full bathtub & a 1-year-old roof on both the home & the two-story storage building & 2-year-old furnace. Set back on a quiet dead-end street, the property offers privacy, a level front entry, & an expansive wraparound deck w/covered & open areas. Dual road frontage on 5th Ave & Logan St. provides potential for added development or subdivision. A rare opportunity combining space, views, & value in a convenient Carnegie location.
Listing Agent
HOWARD HANNA REAL ESTATE SERVICES License #RS321366 Listed on: 10/25/2025

Home Details
Home Type
- Single Family
Est. Annual Taxes
- $2,465
Year Built
- Built in 1900
Lot Details
- 8,999 Sq Ft Lot
Home Design
- Colonial Architecture
- Frame Construction
- Composition Roof
Interior Spaces
- 1,288 Sq Ft Home
- 2-Story Property
- Window Screens
- Carpet
- Basement
- Interior Basement Entry
Kitchen
- Stove
- Microwave
- Dishwasher
Bedrooms and Bathrooms
- 3 Bedrooms
- 1 Full Bathroom
Parking
- 2 Parking Spaces
- Off-Street Parking
Utilities
- Forced Air Heating and Cooling System
- Heating System Uses Gas
Community Details
- Public Transportation
Map
Home Values in the Area
Average Home Value in this Area
Tax History
| Year | Tax Paid | Tax Assessment Tax Assessment Total Assessment is a certain percentage of the fair market value that is determined by local assessors to be the total taxable value of land and additions on the property. | Land | Improvement |
|---|---|---|---|---|
| 2025 | $2,237 | $57,400 | $23,400 | $34,000 |
| 2024 | $2,223 | $57,400 | $23,400 | $34,000 |
| 2023 | $2,223 | $57,400 | $23,400 | $34,000 |
| 2022 | $2,208 | $57,400 | $23,400 | $34,000 |
| 2021 | $272 | $57,400 | $23,400 | $34,000 |
| 2020 | $2,047 | $57,400 | $23,400 | $34,000 |
| 2019 | $2,008 | $57,400 | $23,400 | $34,000 |
| 2018 | $272 | $57,400 | $23,400 | $34,000 |
| 2017 | $1,897 | $57,400 | $23,400 | $34,000 |
| 2016 | $272 | $57,400 | $23,400 | $34,000 |
| 2015 | $272 | $57,400 | $23,400 | $34,000 |
| 2014 | $1,777 | $57,400 | $23,400 | $34,000 |
Property History
| Date | Event | Price | List to Sale | Price per Sq Ft |
|---|---|---|---|---|
| 10/25/2025 10/25/25 | For Sale | $159,900 | -- | $124 / Sq Ft |
Purchase History
| Date | Type | Sale Price | Title Company |
|---|---|---|---|
| Warranty Deed | $22,000 | -- | |
| Deed | $4,102 | -- | |
| Warranty Deed | $81,000 | -- | |
| Deed | $42,500 | -- |
Mortgage History
| Date | Status | Loan Amount | Loan Type |
|---|---|---|---|
| Previous Owner | $76,950 | New Conventional |
Source: West Penn Multi-List
MLS Number: 1727205
APN: 0102-B-00360-0000-00
- 232 3rd Ave Unit 2
- 232 3rd Ave Unit 3
- 301 1st Ave Unit 1st FL/2nd FL
- 135 Boroview Ave
- 526 Magazine St
- 35 W Main St Unit 5
- 731 Darlington St
- 522 Center St
- 620 Carothers Ave Unit 2
- 620 Carothers Ave Unit 3
- 738 Washington Ave Unit 845 Capitol Dr
- 518 Washington Ave Unit A
- 320 Knox Ave
- 318 Lydia St Unit Rear
- 410 Newkirk St
- 1900 Tee Ct
- 520 N Bell Ave
- 3000 Swallow Hill Rd
- 120 Rothesay Ave Unit 1
- 699 Pennsbury Blvd
