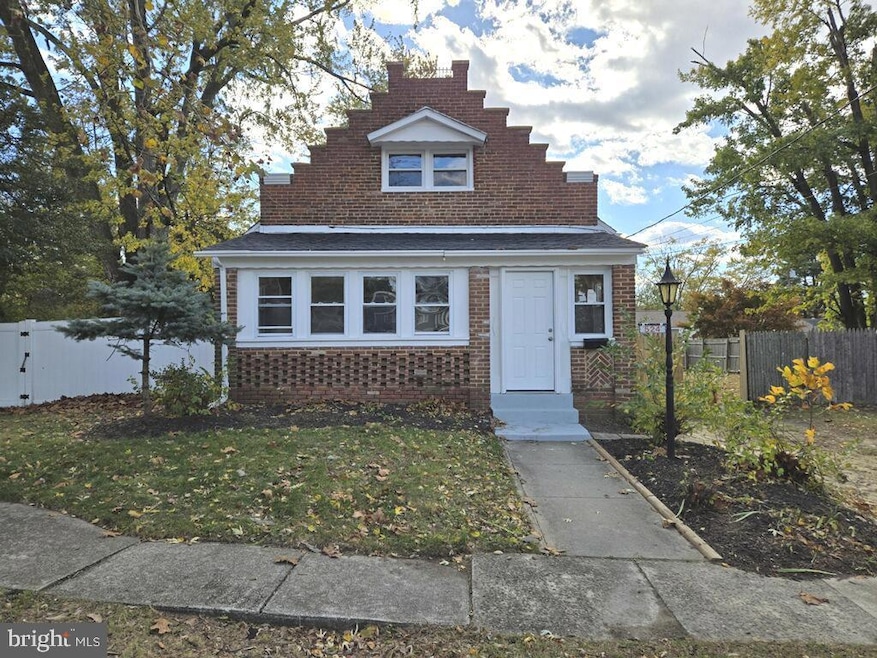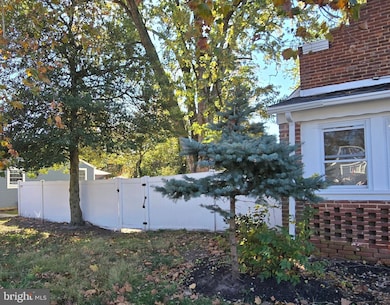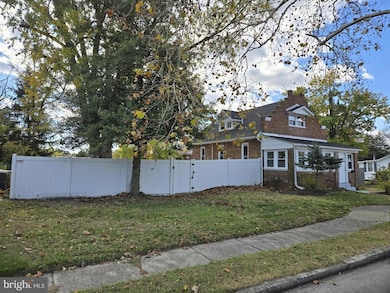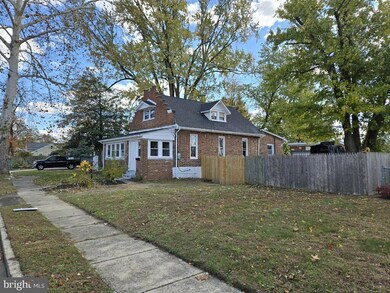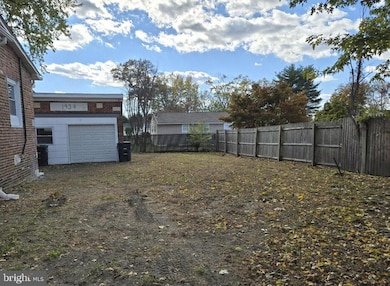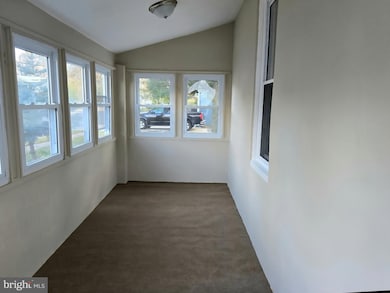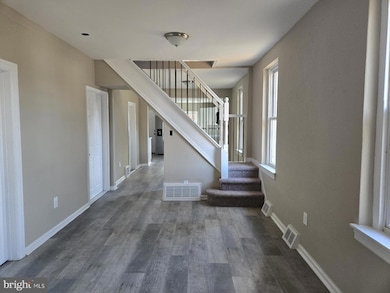524 8th Ave Lindenwold, NJ 08021
Estimated payment $2,223/month
Highlights
- Popular Property
- Bungalow
- Forced Air Heating and Cooling System
- No HOA
About This Home
Step into this beautifully renovated brick bungalow that perfectly blends historic charm with today’s modern comforts. Featuring 4 spacious bedrooms and 2 full baths, this home has been thoughtfully updated from top to bottom while preserving its original architectural integrity. Enjoy peace of mind with a new roof, 150-amp electrical service, all-new plumbing, and brand-new flooring and carpet throughout. The modern kitchen boasts new appliances, combining style and function for effortless entertaining and everyday living. Set on an oversized lot, there’s plenty of room to create your own outdoor oasis—whether it’s a pet paradise, a play area, or the perfect space to host large gatherings under the open sky. Nestled in a quiet, serene neighborhood, this home offers the best of both worlds: tranquility and convenience. You’re just minutes from shopping, dining, and entertainment, with easy access to major highways for a smooth commute wherever you need to go. Coming soon to the market! Final finishing touches are being completed over the next several days—so get ready to fall in love with this move-in ready gem that offers the warmth of history with the confidence of modern living.
Listing Agent
(858) 810-8282 larry@larrylewisonline.com American Realty Co. Listed on: 10/30/2025
Home Details
Home Type
- Single Family
Est. Annual Taxes
- $5,790
Year Built
- Built in 1934
Lot Details
- 10,001 Sq Ft Lot
- Lot Dimensions are 100.00 x 100.00
Parking
- On-Street Parking
Home Design
- Bungalow
- Brick Exterior Construction
- Block Foundation
Interior Spaces
- 1,092 Sq Ft Home
- Property has 2 Levels
- Unfinished Basement
Bedrooms and Bathrooms
- 4 Main Level Bedrooms
- 2 Full Bathrooms
Utilities
- Forced Air Heating and Cooling System
- Natural Gas Water Heater
Community Details
- No Home Owners Association
Listing and Financial Details
- Tax Lot 00014
- Assessor Parcel Number 22-00222-00014
Map
Home Values in the Area
Average Home Value in this Area
Tax History
| Year | Tax Paid | Tax Assessment Tax Assessment Total Assessment is a certain percentage of the fair market value that is determined by local assessors to be the total taxable value of land and additions on the property. | Land | Improvement |
|---|---|---|---|---|
| 2025 | $5,761 | $116,500 | $40,000 | $76,500 |
| 2024 | $5,792 | $116,500 | $40,000 | $76,500 |
| 2023 | $5,792 | $116,500 | $40,000 | $76,500 |
| 2022 | $5,787 | $116,500 | $40,000 | $76,500 |
| 2021 | $5,946 | $116,500 | $40,000 | $76,500 |
| 2020 | $5,805 | $114,400 | $40,000 | $74,400 |
| 2019 | $5,856 | $114,400 | $40,000 | $74,400 |
| 2018 | $5,841 | $114,400 | $40,000 | $74,400 |
| 2017 | $5,666 | $114,400 | $40,000 | $74,400 |
| 2016 | $5,539 | $114,400 | $40,000 | $74,400 |
| 2015 | $5,306 | $114,400 | $40,000 | $74,400 |
| 2014 | $5,075 | $114,400 | $40,000 | $74,400 |
Property History
| Date | Event | Price | List to Sale | Price per Sq Ft | Prior Sale |
|---|---|---|---|---|---|
| 10/30/2025 10/30/25 | For Sale | $330,000 | +103.1% | $302 / Sq Ft | |
| 06/04/2025 06/04/25 | Sold | $162,500 | +1.6% | $149 / Sq Ft | View Prior Sale |
| 05/15/2025 05/15/25 | Pending | -- | -- | -- | |
| 05/08/2025 05/08/25 | For Sale | $160,000 | -- | $147 / Sq Ft |
Purchase History
| Date | Type | Sale Price | Title Company |
|---|---|---|---|
| Special Warranty Deed | $170,625 | National Integrity | |
| Quit Claim Deed | -- | Meridian Title Corp | |
| Quit Claim Deed | -- | First Financial Title Agency | |
| Bargain Sale Deed | -- | -- | |
| Deed | $69,900 | -- | |
| Deed | $63,900 | -- |
Mortgage History
| Date | Status | Loan Amount | Loan Type |
|---|---|---|---|
| Open | $226,291 | Construction | |
| Previous Owner | $151,607 | FHA | |
| Previous Owner | $68,405 | FHA | |
| Previous Owner | $64,000 | FHA |
Source: Bright MLS
MLS Number: NJCD2104810
APN: 22-00222-0000-00014
- 609 8th Ave
- 531 6th Ave
- 409 9th Ave
- 1802 Greenwood Dr
- 1908 Greenwood Dr Unit C1908
- 2004 Greenwood Dr
- 605 4th Ave
- 2005 Greenwood Dr
- 2210 Greenwood Dr
- 2209 Greenwood Dr
- 2702 Greenwood Dr
- 2703 Greenwood Dr
- 2502 Greenwood Dr
- 809 Jaguar Rd
- 104 Timber Creek Rd
- 36 Chiswick Dr
- 729 Bentley Rd
- 335 2nd Ave
- 225 Chews Landing Rd
- 610 Timber Creek Rd
- 500 Chews Landing Rd
- 6 Glenn Alpine
- 1600 Laurel Rd
- 322 7th Ave
- 1007 Timber Creek Rd
- 1708 Timber Creek Rd
- 1800 Laurel Rd
- 800 Chews Landing Rd
- 1900 Laurel Rd
- 534 Park Ave
- 801 W Park Ave
- 459 La Cascata
- 828 Blackwood Clementon Rd
- 105 Blackwood Clementon Rd
- 1990 Laurel Rd
- 1000 W Atlantic Ave
- 350 Blackwood Clementon Rd
- 1341 Blackwood Clementon Rd
- 58 Chews Landing Rd
- 38 Broadway Unit D
