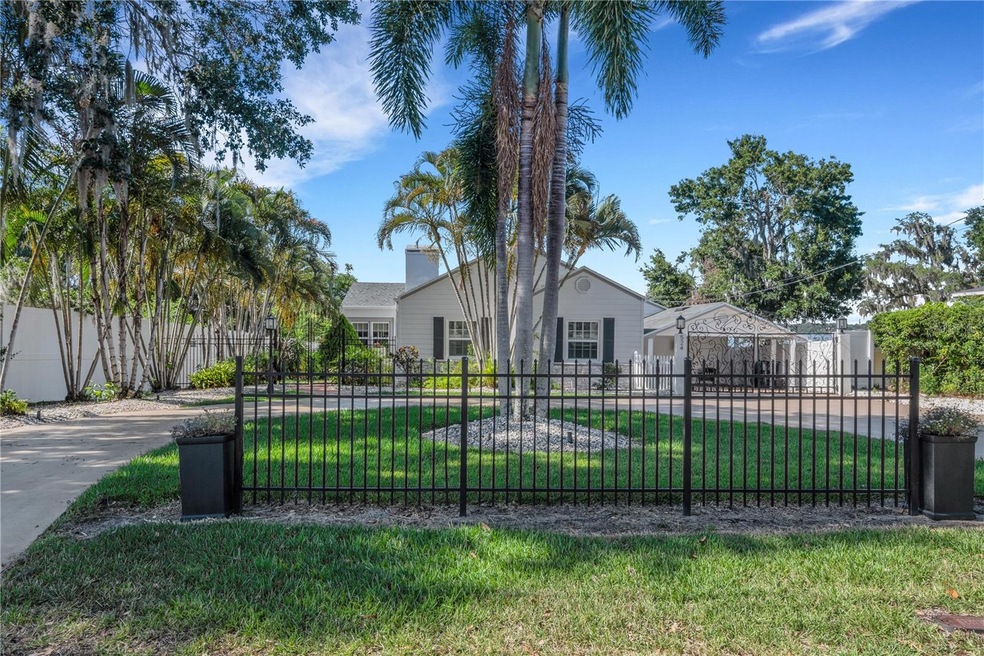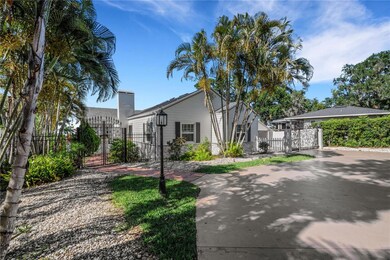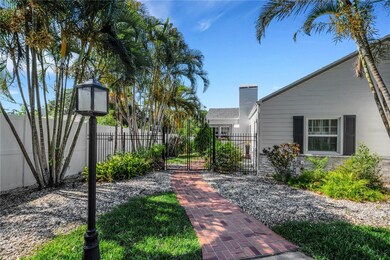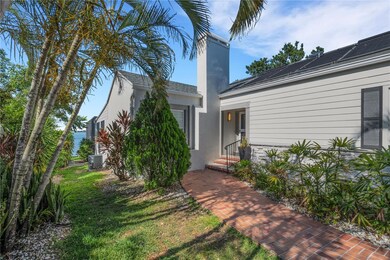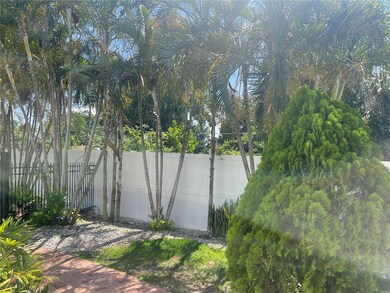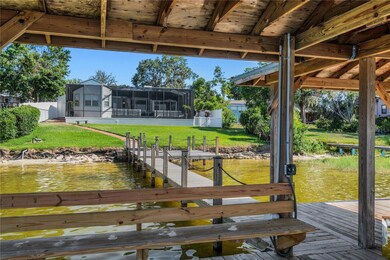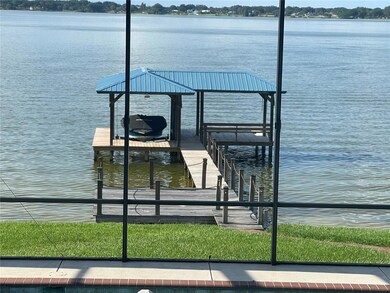
524 Arneson Ave Auburndale, FL 33823
Highlights
- 51 Feet of Lake Waterfront
- Covered Dock
- Screened Pool
- Frank E. Brigham Academy Rated 9+
- Covered Boat Lift
- Open Floorplan
About This Home
As of May 2025True Lakefront/Pool HOME... Paradise in the city of Auburndale with no HOA! Step into this meticulously cared-for and remodeled/updated 1941 Craftsman style HOME. Enjoy its historical character offered throughout this 4/3.5 with an array of upgraded features making this property stand out as a truly special find. From the custom iron gates and original 1941 hardwood flooring to the expansive dock and solar-heated pool, every detail has been carefully considered. This home is a testament to its historical significance and has been well-maintained and partially remodeled over the years featuring a timeless style exterior, the house combines wood- frame with concrete siding, brick, and stucco materials for durability and visual appeal. The front exterior showcases custom iron gates that provide both privacy and a touch of elegance along with the recently painted exterior in 2021. Inside, the house is a blend of historical elements and modern upgrades. Crown molding and built-ins add a touch of sophistication and build-in sliders and cabinets provide practical storage solutions. The roof was replaced in 2019, and the dock roof completed 5/23, providing peace of mind and long-lasting protection. There are dual zoned A/C units and two hot water heaters. To minimize maintenance, a gutter leaf protection system has been installed to keep the gutters clear and functional. Outdoor living is a delight with the property's expansive dock, featuring electric amenities, a covered area, and provides direct access to the lake and enhances the overall enjoyment of the waterfront location, no road between the lake and the house. The addition of a 15x35 solar-heated pool, complete with a screen enclosure and built-in luxury night lighting, creates a serene and inviting space for relaxation. There is a spacious wood deck at the back of the house, complemented by a paver sidewalk. Inside, the kitchen has undergone a total remodel, showcasing new black stainless appliances, custom cabinetry with soft-close features, and beautiful granite countertops. The gas fireplace with stones and gas stove add a touch of elegance and functionality. A stand-alone built-in ice maker and a redesigned island with storage cabinets, under cabinet lighting, and designer lighting fixtures enhance both aesthetics and practicality. The master bedroom offers a tranquil retreat, complete with a jetted tub, separate shower, and dual sinks. The home comes with a circle drive, carport, and brick mailbox, providing convenience and ample parking. Irrigation directly from the lake ensures easy maintenance of the lush landscaping. There is no Homeowners Association governing the property, and low taxes make it even more appealing. The home's location uptown offers breathtaking views of Lake Ariana and the mesmerizing city lights at night. The crawl space and massive attic space, including a double-doored exterior storage closet, offer ample room for storage and organization. Additionally, a rented buried propane tank provides fuel for the stove and fireplace. Come visit this paradise and call it HOME, a retreat right uptown in Auburndale! Zero lot line on the East side. The antique Armoire between the two master sinks does not stay.
Last Agent to Sell the Property
CENTURY 21 MYERS REALTY License #683665 Listed on: 05/17/2023

Home Details
Home Type
- Single Family
Est. Annual Taxes
- $2,151
Year Built
- Built in 1941
Lot Details
- 0.37 Acre Lot
- 51 Feet of Lake Waterfront
- Lake Front
- South Facing Home
- Dog Run
- Vinyl Fence
- Mature Landscaping
- Metered Sprinkler System
- Landscaped with Trees
- Historic Home
Home Design
- Craftsman Architecture
- Bi-Level Home
- Brick Exterior Construction
- Slab Foundation
- Wood Frame Construction
- Shingle Roof
- Metal Roof
- Cement Siding
- Stone Siding
- Stucco
Interior Spaces
- 3,079 Sq Ft Home
- Open Floorplan
- Built-In Features
- Crown Molding
- Ceiling Fan
- Skylights
- Gas Fireplace
- Shutters
- French Doors
- Family Room
- Living Room with Fireplace
- Dining Room
- Den
- Bonus Room
- Game Room
- Sun or Florida Room
- Storage Room
- Inside Utility
- Lake Views
- Crawl Space
- Attic
Kitchen
- Eat-In Kitchen
- Range with Range Hood
- Microwave
- Ice Maker
- Dishwasher
- Stone Countertops
- Disposal
Flooring
- Wood
- Terrazzo
- Ceramic Tile
Bedrooms and Bathrooms
- 4 Bedrooms
- Split Bedroom Floorplan
- En-Suite Bathroom
- Closet Cabinetry
- Walk-In Closet
- Private Water Closet
Laundry
- Laundry in unit
- Dryer
- Washer
Parking
- 1 Carport Space
- Driveway
Pool
- Screened Pool
- Solar Heated In Ground Pool
- Gunite Pool
- Fence Around Pool
- Pool Tile
Outdoor Features
- Access To Lake
- Water Skiing Allowed
- Covered Boat Lift
- Covered Dock
- Dock made with wood
- Open Dock
- Covered Patio or Porch
- Exterior Lighting
- Outdoor Storage
- Rain Gutters
Utilities
- Central Heating and Cooling System
- Propane
- High Speed Internet
- Cable TV Available
Community Details
- No Home Owners Association
- Tuxedo Park Sub Subdivision
Listing and Financial Details
- Visit Down Payment Resource Website
- Legal Lot and Block 2 / 1
- Assessor Parcel Number 25-28-10-330500-001020
Ownership History
Purchase Details
Home Financials for this Owner
Home Financials are based on the most recent Mortgage that was taken out on this home.Purchase Details
Home Financials for this Owner
Home Financials are based on the most recent Mortgage that was taken out on this home.Purchase Details
Similar Homes in the area
Home Values in the Area
Average Home Value in this Area
Purchase History
| Date | Type | Sale Price | Title Company |
|---|---|---|---|
| Warranty Deed | $755,000 | Homelight Title | |
| Warranty Deed | $755,000 | Homelight Title | |
| Warranty Deed | $735,000 | Integrity First Title | |
| Warranty Deed | $146,500 | -- |
Mortgage History
| Date | Status | Loan Amount | Loan Type |
|---|---|---|---|
| Previous Owner | $588,000 | New Conventional | |
| Previous Owner | $390,000 | New Conventional | |
| Previous Owner | $392,000 | New Conventional | |
| Previous Owner | $144,454 | Stand Alone Refi Refinance Of Original Loan | |
| Previous Owner | $160,000 | Credit Line Revolving | |
| Previous Owner | $170,000 | New Conventional | |
| Previous Owner | $300,000 | Credit Line Revolving | |
| Previous Owner | $100,000 | Credit Line Revolving | |
| Previous Owner | $276,000 | New Conventional | |
| Previous Owner | $228,000 | New Conventional |
Property History
| Date | Event | Price | Change | Sq Ft Price |
|---|---|---|---|---|
| 05/29/2025 05/29/25 | Sold | $755,000 | -1.3% | $245 / Sq Ft |
| 04/01/2025 04/01/25 | Pending | -- | -- | -- |
| 03/18/2025 03/18/25 | Price Changed | $765,000 | -3.2% | $248 / Sq Ft |
| 01/17/2025 01/17/25 | For Sale | $790,000 | +7.5% | $257 / Sq Ft |
| 07/28/2023 07/28/23 | Sold | $735,000 | -2.0% | $239 / Sq Ft |
| 05/19/2023 05/19/23 | Pending | -- | -- | -- |
| 05/17/2023 05/17/23 | For Sale | $750,000 | -- | $244 / Sq Ft |
Tax History Compared to Growth
Tax History
| Year | Tax Paid | Tax Assessment Tax Assessment Total Assessment is a certain percentage of the fair market value that is determined by local assessors to be the total taxable value of land and additions on the property. | Land | Improvement |
|---|---|---|---|---|
| 2025 | $6,468 | $449,597 | -- | -- |
| 2024 | $2,216 | $436,926 | -- | -- |
| 2023 | $2,216 | $175,723 | $0 | $0 |
| 2022 | $2,151 | $170,605 | $0 | $0 |
| 2021 | $2,138 | $165,636 | $0 | $0 |
| 2020 | $2,115 | $163,349 | $0 | $0 |
| 2019 | $2,102 | $159,676 | $0 | $0 |
| 2018 | $2,072 | $156,699 | $0 | $0 |
| 2017 | $2,012 | $153,476 | $0 | $0 |
| 2016 | $1,993 | $150,319 | $0 | $0 |
| 2015 | $2,020 | $149,274 | $0 | $0 |
| 2014 | $1,934 | $148,089 | $0 | $0 |
Agents Affiliated with this Home
-
David Small

Seller's Agent in 2025
David Small
KELLER WILLIAMS REALTY SMART 1
(407) 601-8351
37 in this area
740 Total Sales
-
Karen Myers

Seller's Agent in 2023
Karen Myers
CENTURY 21 MYERS REALTY
(863) 651-4636
83 in this area
133 Total Sales
Map
Source: Stellar MLS
MLS Number: P4925809
APN: 25-28-10-330500-001020
- 116 Palm Ave
- 132 Mckean St Unit A,B
- 511 Pilaklakaha Ave
- 307 Bay St
- 605 Alberta Ave
- 227 Mckean St
- 226 Noxon St
- 155 Pearl St
- 0 Howard St
- 721 Pilaklakaha Ave
- 2230 Lake Ariana Blvd
- 1311 U S 92 Unit 117
- 1311 U S 92 Unit 107
- 1311 U S 92 Unit 34
- 1311 U S 92 Unit 67
- 1311 U S 92 Unit 127
- 1311 U S 92 Unit 60
- 1311 U S 92 Unit 103
- 1311 U S 92 Unit 119
- 1311 U S 92 Unit 36
