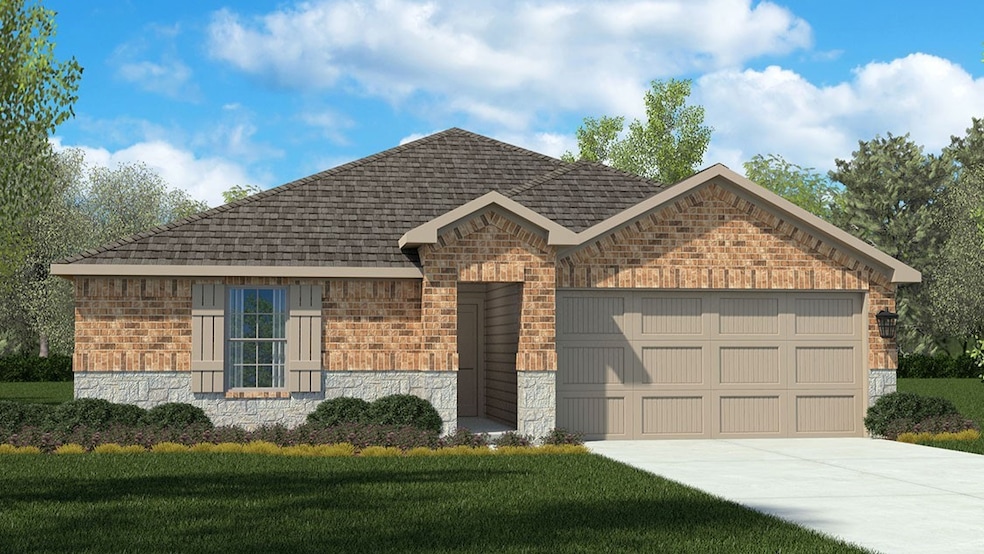524 Arroyo Dr Cleburne, TX 76033
Estimated payment $1,762/month
Highlights
- New Construction
- Traditional Architecture
- Covered Patio or Porch
- Open Floorplan
- Granite Countertops
- Walk-In Pantry
About This Home
Available for a Quick Move-in! D.R. Horton is Now selling in their new community of Meadowbrook Estates in Cleburne and Cleburne ISD!! Beautiful Single Story Bellvue open concept Floorplan Elevation B. Complete and Move-In Ready! Spacious Living in the heart of the Home opening to Dining and large Chef's Kitchen with Granite Countertops, Stainless Steel Appliances, electric Range, built-in Microwave, Dishwasher, Island and walk-in Pantry. Nice split Bedroom arrangement with luxurious primary Bedroom, 5 foot Shower and walk-in Closet. Cultured marble top Bath Vanities. Ceramic tile Entry, Halls, Kitchen, Living room, Laundry and Bathrooms plus Home is Connected Smart Home Technology. 6 foot fenced back yard, covered back Patio, Landscape Package with full Sod, Sprinkler System and rain sensor. Convenient location near the intersection of HWY 67 and Woodard Ave, offering a quick five-minute commute to Cleburne Regional Airport. Community Playground, pavilion, and picnic area.
Listing Agent
Century 21 Mike Bowman, Inc. Brokerage Phone: 817-354-7653 License #0353405 Listed on: 07/25/2025

Home Details
Home Type
- Single Family
Year Built
- Built in 2025 | New Construction
Lot Details
- 5,314 Sq Ft Lot
- Cul-De-Sac
- Wood Fence
- Landscaped
- Interior Lot
- Sprinkler System
- Few Trees
- Back Yard
HOA Fees
- $42 Monthly HOA Fees
Parking
- 2 Car Attached Garage
- Front Facing Garage
- Single Garage Door
Home Design
- Traditional Architecture
- Brick Exterior Construction
- Slab Foundation
- Frame Construction
- Composition Roof
Interior Spaces
- 1,448 Sq Ft Home
- 1-Story Property
- Open Floorplan
- Decorative Lighting
Kitchen
- Eat-In Kitchen
- Walk-In Pantry
- Electric Range
- Microwave
- Dishwasher
- Kitchen Island
- Granite Countertops
- Disposal
Flooring
- Carpet
- Ceramic Tile
Bedrooms and Bathrooms
- 3 Bedrooms
- Walk-In Closet
- 2 Full Bathrooms
Laundry
- Laundry Room
- Electric Dryer Hookup
Home Security
- Smart Home
- Fire and Smoke Detector
Outdoor Features
- Covered Patio or Porch
Schools
- Marti Elementary School
- Cleburne High School
Utilities
- Central Heating and Cooling System
- Heat Pump System
- Vented Exhaust Fan
- Underground Utilities
- Electric Water Heater
- High Speed Internet
- Phone Available
- Cable TV Available
Listing and Financial Details
- Legal Lot and Block 10 / 5
- Assessor Parcel Number R000122997
Community Details
Overview
- Association fees include all facilities, management
- Vcm, Inc. Association
- Meadowbrook Estates Subdivision
Amenities
- Community Mailbox
Map
Home Values in the Area
Average Home Value in this Area
Property History
| Date | Event | Price | Change | Sq Ft Price |
|---|---|---|---|---|
| 09/02/2025 09/02/25 | Sold | -- | -- | -- |
| 08/27/2025 08/27/25 | Off Market | -- | -- | -- |
| 08/19/2025 08/19/25 | Price Changed | $261,685 | -4.4% | $181 / Sq Ft |
| 08/07/2025 08/07/25 | Price Changed | $273,685 | -1.1% | $189 / Sq Ft |
| 08/05/2025 08/05/25 | Price Changed | $276,685 | -3.8% | $191 / Sq Ft |
| 07/31/2025 07/31/25 | For Sale | $287,685 | -- | $199 / Sq Ft |
Source: North Texas Real Estate Information Systems (NTREIS)
MLS Number: 21009844
- 544 Arroyo Dr
- 533 Arroyo Dr
- 548 Arroyo Dr
- 549 Arroyo Dr
- 549 Marsh St
- 529 Arroyo Dr
- 556 Crestridge N
- 560 Crestridge N
- 536 Marsh St
- HANNA Plan at Meadowbrook Estates
- DENTON Plan at Meadowbrook Estates
- JUSTIN Plan at Meadowbrook Estates
- HUNTSVILLE Plan at Meadowbrook Estates
- BELLVUE Plan at Meadowbrook Estates
- BROOKE Plan at Meadowbrook Estates
- TEXAS CALI Plan at Meadowbrook Estates
- 532 Marsh St
- 508 Crestridge Dr N
- 500 Marsh St
- 404 Marsh St






