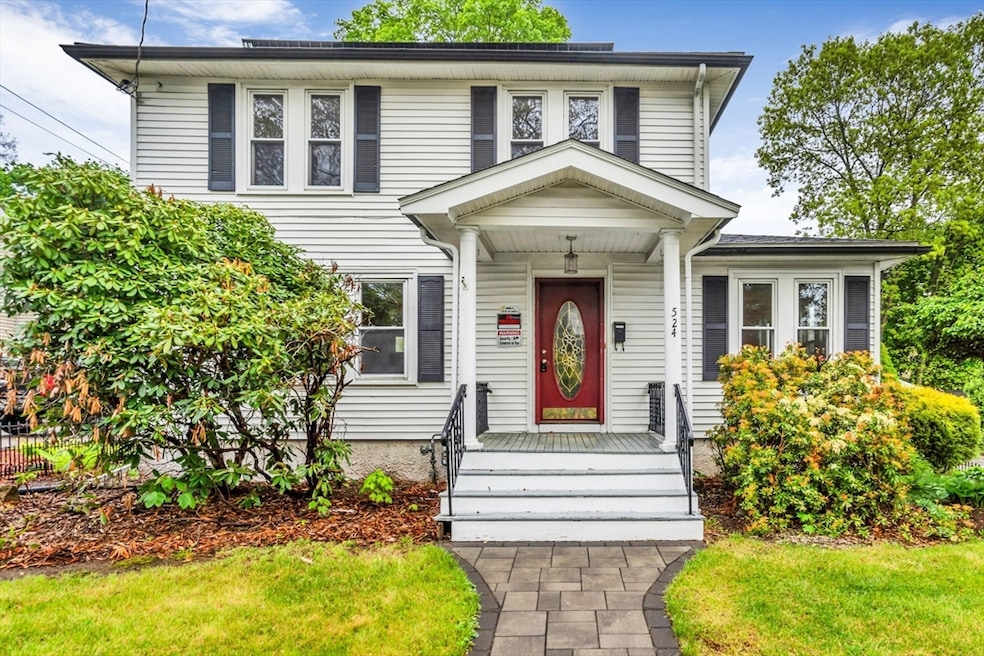
524 Ash St Brockton, MA 02301
Clifton Heights NeighborhoodHighlights
- Custom Closet System
- Wood Flooring
- Home Office
- Colonial Architecture
- No HOA
- Stainless Steel Appliances
About This Home
As of August 2025Offer Deadline 5/15 at 5 pm. Time to make homeownership a reality by owning this spacious colonial located on the West Side! 524 Ash St is accentuated by beautiful landscaping throughout exterior w/ a private fenced backyard where you can enjoy relaxing in the patio area or barbecuing during the warmer months. As you enter the home, you're greeted by hardwood floors & a bright living room which leads to a formal dining room. Bonus room on 1st floor can be used as an office or recreational area w/ a convenient half bath. Entertaining w/ ease in the kitchen provides ample cabinetry, granite countertops, wine rack, built in television console, all major appliances and storage closet. 2nd level provides good sized bedrooms w/ ceiling fans & ample closet space & 2nd bathroom. Endless possibilities in the full basement w/ 2 bonus rooms, laundry area & utility room.Off street parking w/ driveway & 2 car garage. Property has solar panels. Sold AS IS will not pass FHA financing.
Home Details
Home Type
- Single Family
Est. Annual Taxes
- $5,527
Year Built
- Built in 1925
Lot Details
- 6,434 Sq Ft Lot
- Fenced Yard
- Fenced
- Level Lot
- Property is zoned R1C
Parking
- 2 Car Detached Garage
- Driveway
- Open Parking
- Off-Street Parking
Home Design
- Colonial Architecture
- Concrete Perimeter Foundation
Interior Spaces
- 1,560 Sq Ft Home
- Ceiling Fan
- Decorative Lighting
- Light Fixtures
- Picture Window
- Living Room with Fireplace
- Home Office
Kitchen
- Range
- Dishwasher
- Stainless Steel Appliances
Flooring
- Wood
- Ceramic Tile
Bedrooms and Bathrooms
- 3 Bedrooms
- Primary bedroom located on second floor
- Custom Closet System
- Bathtub with Shower
Laundry
- Dryer
- Washer
Basement
- Basement Fills Entire Space Under The House
- Block Basement Construction
- Laundry in Basement
Outdoor Features
- Bulkhead
- Porch
Utilities
- No Cooling
- Heating System Uses Natural Gas
- Heating System Uses Steam
Community Details
- No Home Owners Association
Listing and Financial Details
- Assessor Parcel Number M:064 R:009 S:,958211
Ownership History
Purchase Details
Home Financials for this Owner
Home Financials are based on the most recent Mortgage that was taken out on this home.Purchase Details
Purchase Details
Purchase Details
Purchase Details
Similar Homes in Brockton, MA
Home Values in the Area
Average Home Value in this Area
Purchase History
| Date | Type | Sale Price | Title Company |
|---|---|---|---|
| Deed | $190,000 | -- | |
| Deed | -- | -- | |
| Deed | $300,000 | -- | |
| Deed | $220,000 | -- | |
| Deed | $109,900 | -- |
Mortgage History
| Date | Status | Loan Amount | Loan Type |
|---|---|---|---|
| Open | $340,890 | Stand Alone Refi Refinance Of Original Loan | |
| Closed | $268,157 | VA | |
| Closed | $239,656 | VA | |
| Closed | $204,704 | FHA | |
| Closed | $194,085 | VA |
Property History
| Date | Event | Price | Change | Sq Ft Price |
|---|---|---|---|---|
| 08/14/2025 08/14/25 | Sold | $500,000 | +4.2% | $321 / Sq Ft |
| 05/16/2025 05/16/25 | Pending | -- | -- | -- |
| 05/08/2025 05/08/25 | For Sale | $479,900 | -- | $308 / Sq Ft |
Tax History Compared to Growth
Tax History
| Year | Tax Paid | Tax Assessment Tax Assessment Total Assessment is a certain percentage of the fair market value that is determined by local assessors to be the total taxable value of land and additions on the property. | Land | Improvement |
|---|---|---|---|---|
| 2025 | $5,527 | $456,400 | $138,400 | $318,000 |
| 2024 | $5,282 | $439,400 | $138,400 | $301,000 |
| 2023 | $5,315 | $409,500 | $103,100 | $306,400 |
| 2022 | $5,236 | $374,800 | $93,700 | $281,100 |
| 2021 | $5,314 | $320,800 | $77,600 | $243,200 |
| 2020 | $4,985 | $275,900 | $72,900 | $203,000 |
| 2019 | $4,889 | $270,500 | $70,900 | $199,600 |
| 2018 | $3,756 | $233,900 | $70,900 | $163,000 |
| 2017 | $3,507 | $217,800 | $70,900 | $146,900 |
| 2016 | $3,840 | $221,200 | $68,700 | $152,500 |
| 2015 | $3,568 | $196,600 | $68,700 | $127,900 |
| 2014 | $3,340 | $184,200 | $68,700 | $115,500 |
Agents Affiliated with this Home
-
Lisa Green-Browne

Seller's Agent in 2025
Lisa Green-Browne
Keller Williams Realty
(857) 719-7278
3 in this area
74 Total Sales
-
Michael Davis

Buyer's Agent in 2025
Michael Davis
Real Broker MA, LLC
2 in this area
19 Total Sales
Map
Source: MLS Property Information Network (MLS PIN)
MLS Number: 73371918
APN: BROC-000064-000009






