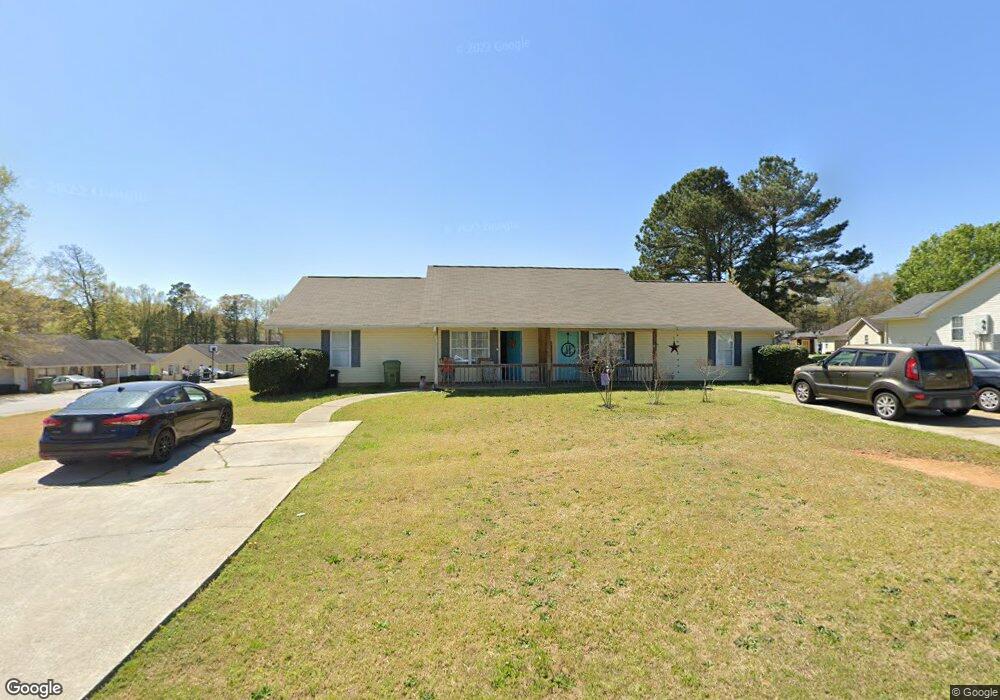524 Baron Dr Monroe, GA 30655
Estimated Value: $243,000 - $340,555
5
Beds
5
Baths
2,230
Sq Ft
$132/Sq Ft
Est. Value
About This Home
This home is located at 524 Baron Dr, Monroe, GA 30655 and is currently estimated at $294,889, approximately $132 per square foot. 524 Baron Dr is a home located in Walton County with nearby schools including Harmony Elementary School, Carver Middle School, and Monroe Area High School.
Ownership History
Date
Name
Owned For
Owner Type
Purchase Details
Closed on
Mar 30, 2018
Sold by
Fendall Darla J
Bought by
Theriault Nadine
Current Estimated Value
Home Financials for this Owner
Home Financials are based on the most recent Mortgage that was taken out on this home.
Original Mortgage
$86,250
Outstanding Balance
$74,156
Interest Rate
4.43%
Mortgage Type
New Conventional
Estimated Equity
$220,733
Purchase Details
Closed on
Oct 24, 2000
Sold by
Pock Bldgs Inc
Bought by
Fendall Darla J and Fendall John E
Home Financials for this Owner
Home Financials are based on the most recent Mortgage that was taken out on this home.
Original Mortgage
$126,000
Interest Rate
7.94%
Mortgage Type
New Conventional
Purchase Details
Closed on
Jun 20, 2000
Sold by
Baron Properties
Bought by
Bldgs Peck
Home Financials for this Owner
Home Financials are based on the most recent Mortgage that was taken out on this home.
Original Mortgage
$100,000
Interest Rate
8.55%
Mortgage Type
New Conventional
Create a Home Valuation Report for This Property
The Home Valuation Report is an in-depth analysis detailing your home's value as well as a comparison with similar homes in the area
Home Values in the Area
Average Home Value in this Area
Purchase History
| Date | Buyer | Sale Price | Title Company |
|---|---|---|---|
| Theriault Nadine | $115,000 | -- | |
| Fendall Darla J | $140,000 | -- | |
| Bldgs Peck | $27,500 | -- |
Source: Public Records
Mortgage History
| Date | Status | Borrower | Loan Amount |
|---|---|---|---|
| Open | Theriault Nadine | $86,250 | |
| Previous Owner | Fendall Darla J | $126,000 | |
| Previous Owner | Bldgs Peck | $100,000 |
Source: Public Records
Tax History Compared to Growth
Tax History
| Year | Tax Paid | Tax Assessment Tax Assessment Total Assessment is a certain percentage of the fair market value that is determined by local assessors to be the total taxable value of land and additions on the property. | Land | Improvement |
|---|---|---|---|---|
| 2024 | $3,931 | $115,480 | $16,800 | $98,680 |
| 2023 | $4,038 | $115,480 | $16,800 | $98,680 |
| 2022 | $2,288 | $61,280 | $8,800 | $52,480 |
| 2021 | $2,086 | $53,960 | $8,800 | $45,160 |
| 2020 | $1,877 | $47,320 | $8,800 | $38,520 |
| 2019 | $1,721 | $42,080 | $7,200 | $34,880 |
| 2018 | $1,657 | $42,080 | $7,200 | $34,880 |
| 2017 | $1,764 | $42,080 | $7,200 | $34,880 |
| 2016 | $1,107 | $26,840 | $6,400 | $20,440 |
| 2015 | $1,004 | $23,920 | $6,400 | $17,520 |
| 2014 | $972 | $22,480 | $0 | $0 |
Source: Public Records
Map
Nearby Homes
- 918 Stow Ln
- 531 Landers St
- 1015 Davis St
- 1013 Davis St
- 1042 Wheel House Ln Unit C
- 701 W Creek Cir
- 818 Robbie Ln
- 842 Store House Ct Unit A
- 842 Store House Ct Unit B
- 845 Store House Ct Unit B
- 838 Store House Ct Unit C
- 838 Store House Ct Unit A
- 808 Davis St
- 603 Ash Ln
- 516 Harris St
- 833 Store House Ct Unit B
- 750 Wheel House Ln Unit B
- 1220 Custom Way
- 514 Baron Dr
- 525 Baron Dr
- 515 Baron Dr Unit B
- 515 Baron Dr Unit A&B
- 515A Baron Dr
- 515 Baron Dr
- 515 Baron Dr Unit A
- 536 Baron Dr
- 1215 Custom Way
- 1111 Classic Trail
- 0 Custom Way Unit 3162782
- 0 Custom Way
- 1230 Custom Way
- 0 Baron Dr Unit 7031183
- 0 Baron Dr Unit 8155937
- 0 Baron Dr Unit 8055665
- 0 Baron Dr Unit 7218736
- 0 Baron Dr Unit 8517584
- 0 Baron Dr
