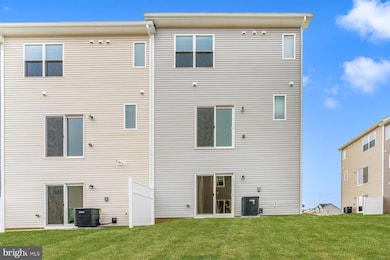
524 Bartholomew Dr Waynesboro, PA 17268
Estimated payment $2,240/month
Highlights
- New Construction
- Traditional Architecture
- Bonus Room
- Open Floorplan
- Attic
- Combination Kitchen and Living
About This Home
Discover The Fulton — a townhome where elegance meets effortless living.
Step into a sun-drenched, open main floor designed to bring family and friends together. Expansive windows flood the space with natural light, highlighting sleek, high-end finishes throughout. The practical one-car garage with extra storage keeps life organized and clutter-free.
Whether you’re hosting lively gatherings or enjoying a quiet night in, this thoughtfully designed home offers comfort and style at every turn.
Upstairs, your serene sanctuary awaits. Relax in a spacious bedroom filled with peaceful views and plenty of room for your favorite reading nook. A generously sized closet and smart layout complete this private haven, making unwinding effortless.
The Fulton isn’t just a home — it’s a lifestyle you’ll love coming home to.
Townhouse Details
Home Type
- Townhome
Est. Annual Taxes
- $5,268
Year Built
- Built in 2025 | New Construction
Lot Details
- 1,973 Sq Ft Lot
- Property is in excellent condition
HOA Fees
- $45 Monthly HOA Fees
Parking
- 2 Car Attached Garage
- Front Facing Garage
- Garage Door Opener
- Driveway
Home Design
- Traditional Architecture
- Permanent Foundation
- Slab Foundation
- Frame Construction
- Blown-In Insulation
- Batts Insulation
- Architectural Shingle Roof
- Fiberglass Roof
- Vinyl Siding
Interior Spaces
- 1,708 Sq Ft Home
- Property has 3 Levels
- Open Floorplan
- Bar
- Ceiling Fan
- Low Emissivity Windows
- Vinyl Clad Windows
- Combination Kitchen and Living
- Dining Room
- Bonus Room
- Utility Room
- Attic
Kitchen
- Gas Oven or Range
- Stove
- Microwave
- Freezer
- Ice Maker
- Dishwasher
- Stainless Steel Appliances
- Upgraded Countertops
- Disposal
Flooring
- Carpet
- Vinyl
Bedrooms and Bathrooms
- 3 Bedrooms
- En-Suite Primary Bedroom
- En-Suite Bathroom
Laundry
- Laundry on upper level
- Washer and Dryer Hookup
Home Security
Eco-Friendly Details
- Energy-Efficient HVAC
Schools
- Summitview Elementary School
- Waynesboro Area Middle School
- Waynesboro Area Senior High School
Utilities
- Central Air
- Heating Available
- Vented Exhaust Fan
- Programmable Thermostat
- Natural Gas Water Heater
- Phone Available
- Cable TV Available
Listing and Financial Details
- Tax Lot 85
Community Details
Overview
- Brimington Farm Homeowners Association
- Built by LGI Homes
- Brimington Farm Subdivision, Fulton Ii Floorplan
Pet Policy
- Pets Allowed
Security
- Carbon Monoxide Detectors
- Fire and Smoke Detector
Map
Home Values in the Area
Average Home Value in this Area
Property History
| Date | Event | Price | Change | Sq Ft Price |
|---|---|---|---|---|
| 08/27/2025 08/27/25 | Pending | -- | -- | -- |
| 07/10/2025 07/10/25 | Price Changed | $322,900 | -1.5% | $189 / Sq Ft |
| 07/01/2025 07/01/25 | For Sale | $327,900 | -- | $192 / Sq Ft |
Similar Homes in Waynesboro, PA
Source: Bright MLS
MLS Number: PAFL2028264
- 513 Iverson Rd
- 509 Iverson Rd
- 511 Iverson Rd
- 548 Bartholomew Dr
- 544 Bartholomew Dr
- 546 Bartholomew Dr
- 520 Bartholomew Dr
- 550 Bartholomew Dr
- 542 Bartholomew Dr
- 514 Bartholomew Dr
- 504 Iverson Rd
- 502 Iverson Rd
- 525 Abigail Ave
- 502 Abigail Ave
- 500 Abigail Ave
- 508 Abigail Ave
- 506 Abigail Ave
- 504 Abigail Ave
- 430 Abigail Ave
- 509 Evangeline Dr






