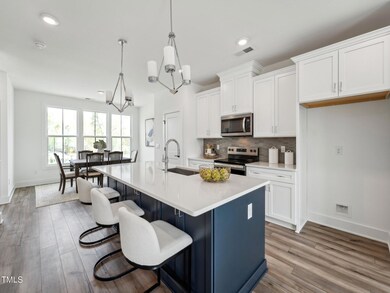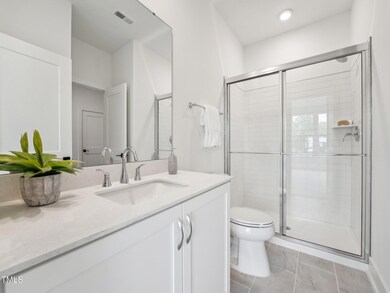
524 Billingshurst Way Knightdale, NC 27545
Highlights
- Community Cabanas
- Open Floorplan
- Main Floor Bedroom
- New Construction
- Contemporary Architecture
- Quartz Countertops
About This Home
As of April 2025Experience luxury townhome living in the Cypress Collection at Forestville Village!Homesite 210 features the Wilder floorplan, offering 4 beds, 3.5 baths, and 2,045 sq. ft. of exceptional living space across three levels. The Wilder opens with an intimate foyer and inviting stairs leading to the bright main living level, revealing a spacious great room with desirable outdoor living space.The well-designed gourmet kitchen is complemented by a sizable casual dining area, a large center island with a breakfast bar, ample counter and cabinet space, and a roomy pantry. The superb primary bedroom suite highlights an impressive walk-in closet and a gorgeous primary bath with a dual-sink vanity, a large luxe shower, and a private water closet.The large secondary bedrooms, each with a sizable closet, share a hall bath. Additional highlights include a main floor guest suite, a walkout balcony on the second floor, a generous first-floor flex room and adjacent everyday entry, convenient first- and second-floor powder rooms, easily accessible second-floor laundry, and ample additional storage throughout.Experience the exceptional lifestyle offered by this stunning townhome. Call today to schedule your appointment and learn more about our current inventory and incentives.
Last Agent to Sell the Property
Patrick Kelly
Toll Brothers, Inc. License #348489 Listed on: 01/11/2025

Townhouse Details
Home Type
- Townhome
Est. Annual Taxes
- $217
Year Built
- Built in 2024 | New Construction
Lot Details
- 1,640 Sq Ft Lot
- No Units Located Below
- No Unit Above or Below
- Two or More Common Walls
HOA Fees
- $141 Monthly HOA Fees
Parking
- 2 Car Attached Garage
- Private Driveway
Home Design
- Contemporary Architecture
- Transitional Architecture
- Raised Foundation
- Slab Foundation
- Frame Construction
- Architectural Shingle Roof
- Board and Batten Siding
- Stone Veneer
Interior Spaces
- 2,045 Sq Ft Home
- 3-Story Property
- Open Floorplan
- Entrance Foyer
- Family Room
- Dining Room
- Pull Down Stairs to Attic
Kitchen
- Free-Standing Electric Range
- Microwave
- Dishwasher
- Kitchen Island
- Quartz Countertops
- Disposal
Flooring
- Carpet
- Ceramic Tile
- Luxury Vinyl Tile
Bedrooms and Bathrooms
- 4 Bedrooms
- Main Floor Bedroom
- Walk-In Closet
- Double Vanity
- Bathtub with Shower
- Walk-in Shower
Laundry
- Laundry Room
- Laundry in Hall
- Laundry on upper level
Schools
- Forestville Road Elementary School
- Neuse River Middle School
- Knightdale High School
Utilities
- Forced Air Zoned Heating and Cooling System
- Heating System Uses Natural Gas
- Electric Water Heater
Listing and Financial Details
- Home warranty included in the sale of the property
Community Details
Overview
- Association fees include ground maintenance, storm water maintenance
- Community Association Management Services Association, Phone Number (919) 856-1844
- Built by Toll Brothers
- Forestville Village Subdivision, Wilder Lexington Floorplan
- Maintained Community
- Community Parking
Amenities
- Picnic Area
Recreation
- Community Playground
- Community Cabanas
- Community Pool
- Park
Similar Homes in Knightdale, NC
Home Values in the Area
Average Home Value in this Area
Property History
| Date | Event | Price | Change | Sq Ft Price |
|---|---|---|---|---|
| 04/23/2025 04/23/25 | Sold | $436,900 | +9.8% | $214 / Sq Ft |
| 04/07/2025 04/07/25 | Pending | -- | -- | -- |
| 03/05/2025 03/05/25 | Price Changed | $397,900 | -7.0% | $195 / Sq Ft |
| 01/11/2025 01/11/25 | For Sale | $427,900 | -- | $209 / Sq Ft |
Tax History Compared to Growth
Tax History
| Year | Tax Paid | Tax Assessment Tax Assessment Total Assessment is a certain percentage of the fair market value that is determined by local assessors to be the total taxable value of land and additions on the property. | Land | Improvement |
|---|---|---|---|---|
| 2024 | $217 | $65,000 | $65,000 | $0 |
Agents Affiliated with this Home
-
P
Seller's Agent in 2025
Patrick Kelly
Toll Brothers, Inc.
-
Kendrick Wilkerson
K
Seller Co-Listing Agent in 2025
Kendrick Wilkerson
Toll Brothers, Inc.
(919) 570-4729
8 in this area
18 Total Sales
-
Mike Little
M
Buyer's Agent in 2025
Mike Little
Poythress Properties, LLC
(919) 422-1209
1 in this area
16 Total Sales
Map
Source: Doorify MLS
MLS Number: 10070413
APN: 1754.07-68-0889-000
- 913 Billingshurst Way Unit 230
- Nadine Plan at Forestville Village - Hemlock Collection
- Sallinger Plan at Forestville Village - Hemlock Collection
- Barlow Plan at Forestville Village - Hemlock Collection
- Hurston Plan at Forestville Village - Hemlock Collection
- Wilder Plan at Forestville Village - Cypress Collection
- Windmere Plan at Forestville Village - Cypress Collection
- Voyager Elite Plan at Forestville Village - Cypress Collection
- Rockbridge Plan at Forestville Village - Cypress Collection
- Voyager Plan at Forestville Village - Cypress Collection
- Riverport Plan at Forestville Village - Cypress Collection
- 532 Billingshurst Way
- 532 Billingshurst Way Unit 214
- 450 Billingshurst Way Unit 198
- 448 Billingshurst Way Unit 197
- 448 Billingshurst Way
- 1446 Patchings Ln Unit 247
- 1446 Patchings Ln
- 444 Billingshurst Way
- 444 Billingshurst Way Unit 195






