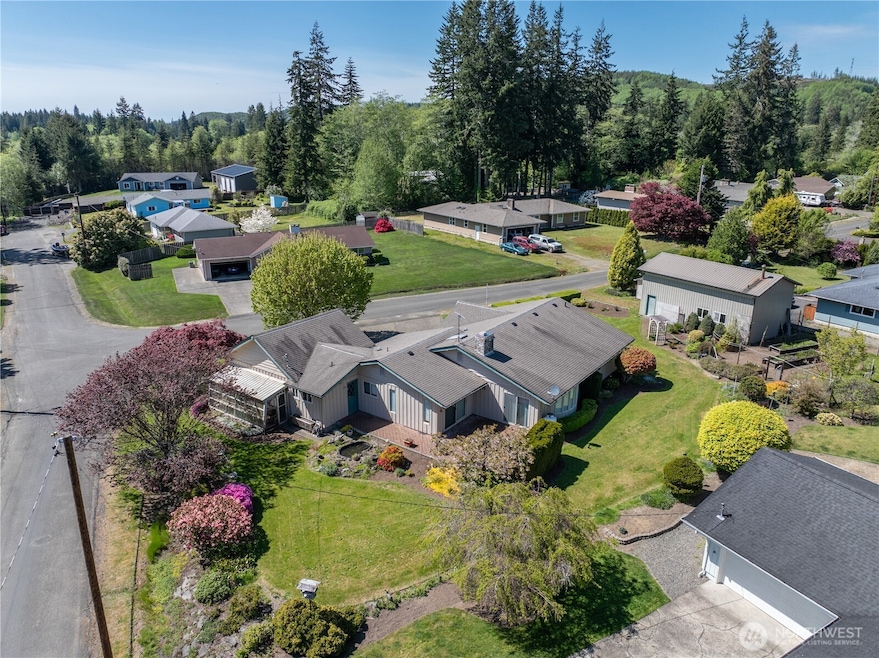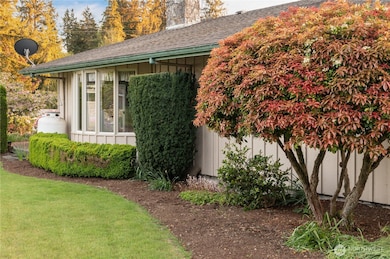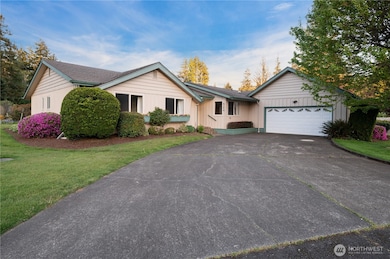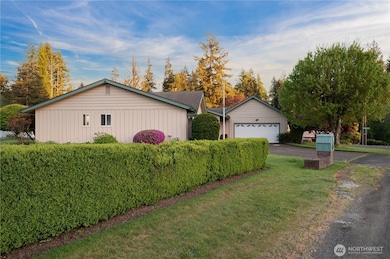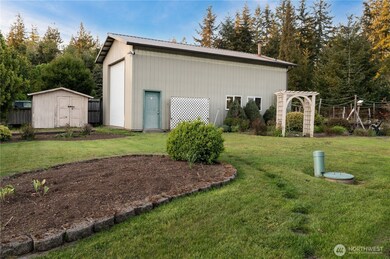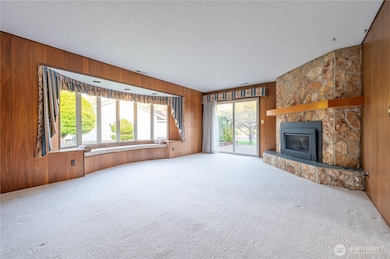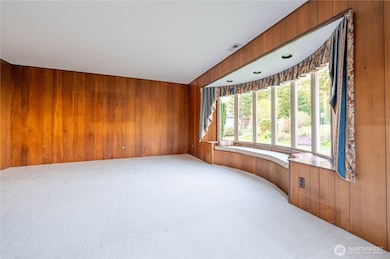524 Carl Way Aberdeen, WA 98520
Central Park NeighborhoodEstimated payment $2,573/month
Highlights
- Golf Course Community
- RV Access or Parking
- Territorial View
- Greenhouse
- Contemporary Architecture
- Corner Lot
About This Home
Charming one-level home in Central Park, 3 bdrms, 2.75 bths, w/ 2029 sq ft of living space. Set on a large .37-acre beautifully landscaped corner lot, w/ garden space & stylish patio. The rec-room, conveniently located off the kitchen, opens to a private patio, while the formal living room has a gas fireplace insert & another slider to the patio. The spacious primary bdrm includes an ensuite bth, & the well-placed office/den is perfect for working from home. Additional highlights include heat pump & a 20' x 36' shop w/ a 12' door, wood stove, half bth, concrete floors, & loft storage..The property also includes a garden shed & a unique greenhouse. This home offers the perfect balance of indoor & outdoor living, ideal for both work & play.
Source: Northwest Multiple Listing Service (NWMLS)
MLS#: 2370583
Home Details
Home Type
- Single Family
Est. Annual Taxes
- $3,948
Year Built
- Built in 1968
Lot Details
- 0.37 Acre Lot
- Lot Dimensions are 95x170
- Street terminates at a dead end
- West Facing Home
- Corner Lot
- Level Lot
- Garden
- Property is in good condition
Parking
- 4 Car Garage
- Driveway
- Off-Street Parking
- RV Access or Parking
Home Design
- Contemporary Architecture
- Poured Concrete
- Composition Roof
- Wood Siding
Interior Spaces
- 2,029 Sq Ft Home
- 1-Story Property
- Skylights
- Self Contained Fireplace Unit Or Insert
- Gas Fireplace
- Dining Room
- Territorial Views
- Storm Windows
Kitchen
- Double Oven
- Stove
- Dishwasher
Flooring
- Carpet
- Laminate
- Ceramic Tile
Bedrooms and Bathrooms
- 3 Main Level Bedrooms
- Bathroom on Main Level
Outdoor Features
- Patio
- Greenhouse
Schools
- Central Park Elementary School
- Miller Jnr High Middle School
- J M Weatherwax High School
Utilities
- Forced Air Heating and Cooling System
- Heat Pump System
- Propane
- Water Heater
- Septic Tank
- Cable TV Available
Listing and Financial Details
- Down Payment Assistance Available
- Visit Down Payment Resource Website
- Assessor Parcel Number 805000000400
Community Details
Overview
- No Home Owners Association
- Central Park Subdivision
Recreation
- Golf Course Community
Map
Home Values in the Area
Average Home Value in this Area
Tax History
| Year | Tax Paid | Tax Assessment Tax Assessment Total Assessment is a certain percentage of the fair market value that is determined by local assessors to be the total taxable value of land and additions on the property. | Land | Improvement |
|---|---|---|---|---|
| 2025 | $3,948 | $353,147 | $56,925 | $296,222 |
| 2023 | $3,495 | $345,722 | $49,500 | $296,222 |
| 2022 | $3,849 | $295,546 | $45,000 | $250,546 |
| 2021 | $3,252 | $295,546 | $45,000 | $250,546 |
| 2020 | $3,108 | $226,315 | $45,000 | $181,315 |
| 2019 | $2,942 | $217,681 | $45,000 | $172,681 |
| 2018 | $3,433 | $217,018 | $30,000 | $187,018 |
| 2017 | $3,263 | $200,320 | $30,000 | $170,320 |
| 2016 | $3,012 | $196,980 | $30,000 | $166,980 |
| 2014 | -- | $196,555 | $40,000 | $156,555 |
| 2013 | -- | $194,415 | $40,000 | $154,415 |
Property History
| Date | Event | Price | Change | Sq Ft Price |
|---|---|---|---|---|
| 09/18/2025 09/18/25 | Pending | -- | -- | -- |
| 09/09/2025 09/09/25 | Price Changed | $424,900 | -2.3% | $209 / Sq Ft |
| 06/18/2025 06/18/25 | Price Changed | $435,000 | -0.9% | $214 / Sq Ft |
| 05/20/2025 05/20/25 | Price Changed | $439,000 | -2.4% | $216 / Sq Ft |
| 05/07/2025 05/07/25 | For Sale | $450,000 | +4.7% | $222 / Sq Ft |
| 08/22/2022 08/22/22 | Sold | $430,000 | -9.5% | $212 / Sq Ft |
| 07/03/2022 07/03/22 | Pending | -- | -- | -- |
| 06/20/2022 06/20/22 | Price Changed | $474,900 | -4.8% | $234 / Sq Ft |
| 05/26/2022 05/26/22 | For Sale | $499,000 | -- | $246 / Sq Ft |
Purchase History
| Date | Type | Sale Price | Title Company |
|---|---|---|---|
| Warranty Deed | -- | -- |
Source: Northwest Multiple Listing Service (NWMLS)
MLS Number: 2370583
APN: 805000000400
- 515 Carl Way
- 6101 Ridgeview Dr
- 302 Pioneer Rd
- 518 Solki Rd
- 913 Garden Rd
- 6418 Karjala Rd
- 6507 Karjala Rd
- 210 Hirschbeck Heights
- 306 Evergreen Ln
- 50 Holbrook Ln
- 6918 Fremont Dr
- 6814 River Rd
- 6818 Olympic Hwy
- 401 Fairway Dr
- 7519 Blaine Rd
- 4802 Olympic Hwy
- 0 Central Park Dr
- 1194 U S 12 Unit 55
- 1194 U S 12 Unit 19
- 632 England Ave
